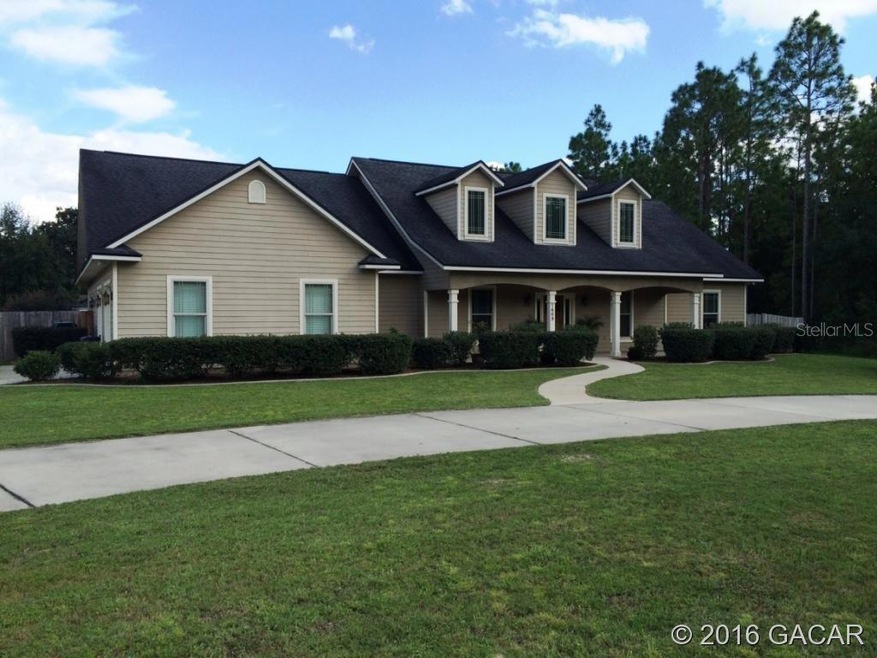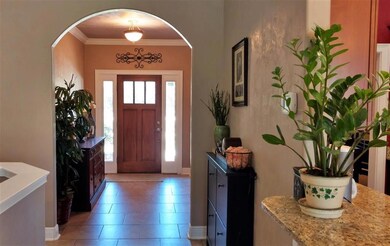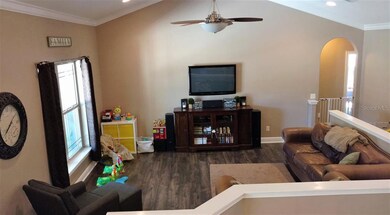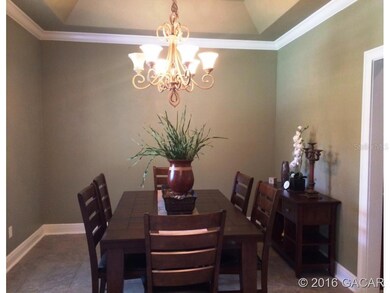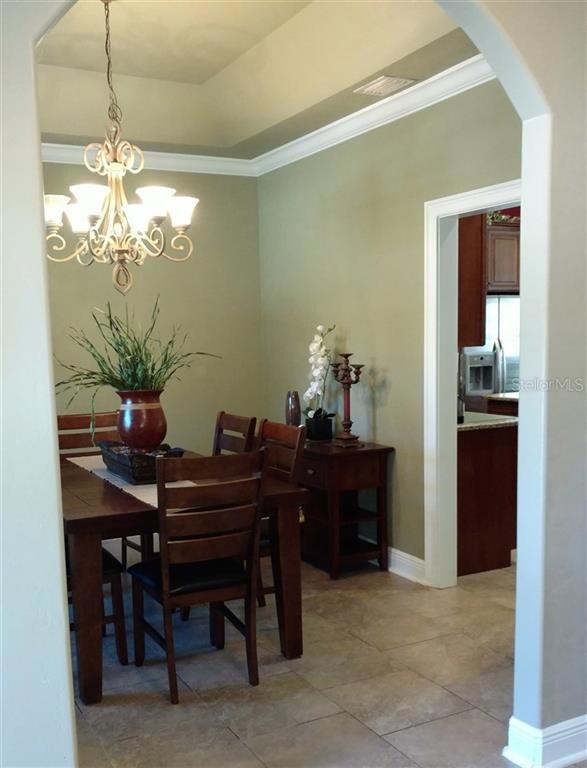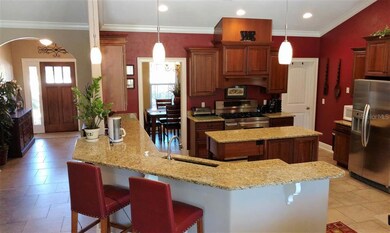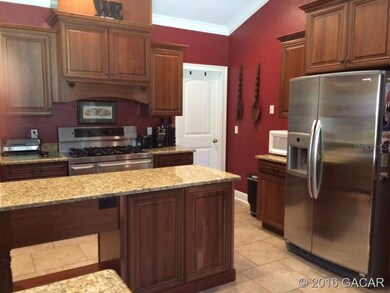
7609 Alameda Way Keystone Heights, FL 32656
Highlights
- Contemporary Architecture
- Great Room
- Covered patio or porch
- Main Floor Primary Bedroom
- No HOA
- Circular Driveway
About This Home
As of March 2017This beautiful 4BR/3.5BA home sits on a 1+ acre privacy fenced lot. The gourmet, eat-in kitchen features SS appliances, convection oven, 5-burner gas stove, custom center island, walk-in pantry, and countertop bar. The luxury master suite boasts a trey ceiling, walk-in closet, air-bath and separate shower. 2nd and 3rd bedrooms have attached baths with marble counters and walk-in closets. Upgrades include: solid wood cabinetry, granite countertops, vaulted ceilings, crown molding, 9â ceilings in BRs, double-pane windows, variable speed AC, central vac, 2 water heaters, and is wired for speakers in the family, kitchen, MBR and porch. Bonus room upstairs NOT included in square footage, but could easily be turned into a 5th bedroom or office.** Under Contract - Backup offers accepted **
Last Agent to Sell the Property
COLDWELL BANKER M.M. PARRISH REALTORS License #0700581 Listed on: 09/28/2016

Home Details
Home Type
- Single Family
Est. Annual Taxes
- $2,621
Year Built
- Built in 2007
Lot Details
- 1.11 Acre Lot
- Wood Fence
- Irrigation
Parking
- 2 Car Garage
- Rear-Facing Garage
- Side Facing Garage
- Garage Door Opener
- Circular Driveway
Home Design
- Contemporary Architecture
- Frame Construction
- Shingle Roof
- Concrete Siding
- Cement Siding
Interior Spaces
- 2,879 Sq Ft Home
- Crown Molding
- Blinds
- Great Room
- Home Security System
- Laundry Room
Kitchen
- <<OvenToken>>
- Cooktop<<rangeHoodToken>>
- Dishwasher
Flooring
- Carpet
- Tile
Bedrooms and Bathrooms
- 4 Bedrooms
- Primary Bedroom on Main
- Split Bedroom Floorplan
Accessible Home Design
- Accessible Full Bathroom
- Accessible Bedroom
Outdoor Features
- Covered patio or porch
Utilities
- Central Heating
- Underground Utilities
- Electric Water Heater
- Septic Tank
Community Details
- No Home Owners Association
Listing and Financial Details
- Assessor Parcel Number 22-08-23-004623-043-00
Ownership History
Purchase Details
Home Financials for this Owner
Home Financials are based on the most recent Mortgage that was taken out on this home.Purchase Details
Home Financials for this Owner
Home Financials are based on the most recent Mortgage that was taken out on this home.Purchase Details
Home Financials for this Owner
Home Financials are based on the most recent Mortgage that was taken out on this home.Similar Homes in Keystone Heights, FL
Home Values in the Area
Average Home Value in this Area
Purchase History
| Date | Type | Sale Price | Title Company |
|---|---|---|---|
| Warranty Deed | $285,000 | Attorney | |
| Warranty Deed | $260,000 | Attorney | |
| Warranty Deed | $49,900 | Keystone Title Of Keystone H |
Mortgage History
| Date | Status | Loan Amount | Loan Type |
|---|---|---|---|
| Open | $280,000 | New Conventional | |
| Closed | $279,837 | FHA | |
| Previous Owner | $234,000 | New Conventional | |
| Previous Owner | $256,800 | Unknown | |
| Previous Owner | $40,000 | Credit Line Revolving | |
| Previous Owner | $210,000 | Unknown |
Property History
| Date | Event | Price | Change | Sq Ft Price |
|---|---|---|---|---|
| 12/17/2023 12/17/23 | Off Market | $260,000 | -- | -- |
| 12/06/2021 12/06/21 | Off Market | $285,000 | -- | -- |
| 03/31/2017 03/31/17 | Sold | $285,000 | -4.7% | $99 / Sq Ft |
| 03/24/2017 03/24/17 | Pending | -- | -- | -- |
| 09/25/2016 09/25/16 | For Sale | $299,000 | +15.0% | $104 / Sq Ft |
| 03/14/2014 03/14/14 | Sold | $260,000 | -14.8% | $90 / Sq Ft |
| 01/14/2014 01/14/14 | Pending | -- | -- | -- |
| 09/26/2013 09/26/13 | For Sale | $305,000 | -- | $106 / Sq Ft |
Tax History Compared to Growth
Tax History
| Year | Tax Paid | Tax Assessment Tax Assessment Total Assessment is a certain percentage of the fair market value that is determined by local assessors to be the total taxable value of land and additions on the property. | Land | Improvement |
|---|---|---|---|---|
| 2024 | $3,678 | $268,162 | -- | -- |
| 2023 | $3,678 | $260,352 | $0 | $0 |
| 2022 | $3,456 | $252,769 | $0 | $0 |
| 2021 | $3,440 | $245,407 | $0 | $0 |
| 2020 | $3,321 | $242,019 | $0 | $0 |
| 2019 | $3,274 | $236,578 | $0 | $0 |
| 2018 | $3,014 | $232,167 | $0 | $0 |
| 2017 | $2,798 | $213,799 | $0 | $0 |
| 2016 | $2,795 | $209,402 | $0 | $0 |
| 2015 | $2,851 | $207,175 | $0 | $0 |
| 2014 | $2,575 | $192,065 | $0 | $0 |
Agents Affiliated with this Home
-
Donna Dagley

Seller's Agent in 2017
Donna Dagley
COLDWELL BANKER M.M. PARRISH REALTORS
(281) 242-6200
41 Total Sales
-
Tate Mikell

Buyer's Agent in 2017
Tate Mikell
MATCHMAKER REALTY OF ALACHUA COUNTY
(352) 225-1871
134 Total Sales
-
M
Seller's Agent in 2014
MELISSA PELLERITO
HELEN HERSEY REALTY
-
NON MLS
N
Buyer's Agent in 2014
NON MLS
NON MLS
-
9
Buyer's Agent in 2014
99999 99999
WATSON REALTY CORP
Map
Source: Stellar MLS
MLS Number: GC378461
APN: 22-08-23-004623-043-00
- 7575 Alameda Way
- 7622 Alameda Way
- 7628 Alameda Way
- 7649 Casa Grande Blvd
- 7218 Salem Dr
- 6044 Lehigh Cir
- 7592 Casa Grande Blvd
- 7692 Casa Grande Blvd
- 6109 Center Cir
- 6128 Center Cir
- 00 Cornell Rd
- 6185 Cornell Rd
- 00 Harvard Ave
- 7183 Coe Dr
- 6099 Harvard Ave
- 6083 Juilliard Ave
- 7228 Oxford St
- 7244 Lehigh Dr
- 7231 Lehigh Dr
- 7233 Lehigh Dr
