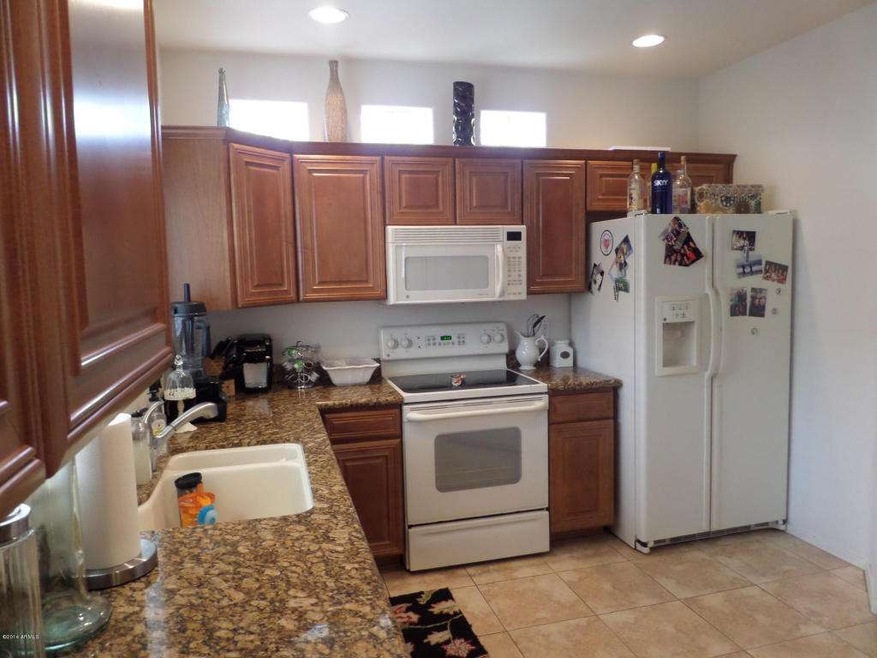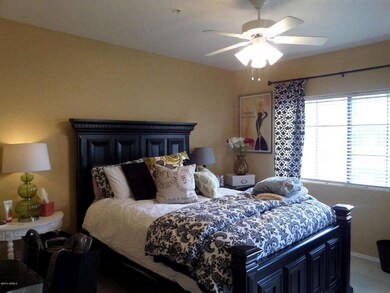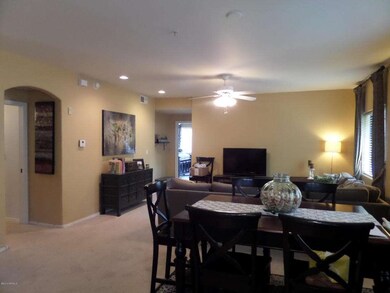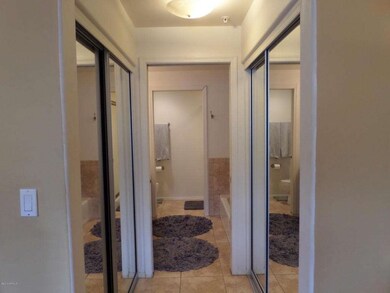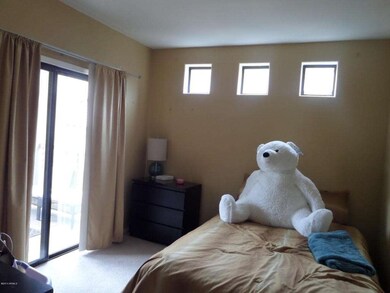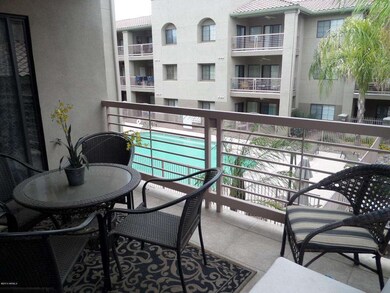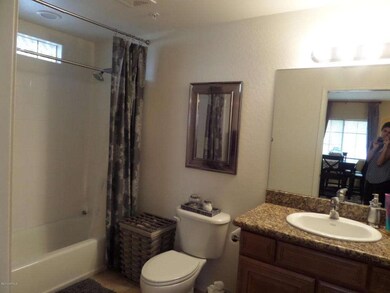
7609 E Indian Bend Rd Unit 2008 Scottsdale, AZ 85250
Indian Bend NeighborhoodHighlights
- Heated Pool
- Gated Community
- Granite Countertops
- Kiva Elementary School Rated A
- Wood Flooring
- Balcony
About This Home
As of March 2025PRIVATE END UNIT CONDO IN PRIME CENTRAL SCOTTSDALE LOCATION STEPS FROM SILVERADO GOLF COURSE! LIGHT AND BRIGHT WITH LOTS OF WINDOWS, LARGE POOLSIDE PATIO AND IN GATED COMMUNITY! SLAB GRANITE COUNTERS IN KITCHEN AND BATHS, BRUSHED NICKEL HARDWARE, TILE IN ALL THE RIGHT PLACES, UPGRADED CABINETS. LOCATED ON THE SECOND LEVEL, BUT HAS ELEVATOR FOR THOSE THAT HAVE TROUBLE WITH THE STAIRS! WALKING DISTANCE TO THE WASH TO GO RUNNING IN THE BEAUTIFUL WEATHER. DONT FORGET ABOUT THE COMMUNITY POOL, SPA AND GRILLS STEPS AWAY FROM THE UNIT! IDEAL AREA TO LIVE WITH ACCESS TO EVERYTHING
Last Agent to Sell the Property
Lisa Roberts
RE/MAX Excalibur Listed on: 09/02/2015
Property Details
Home Type
- Condominium
Est. Annual Taxes
- $1,326
Year Built
- Built in 2004
Home Design
- Wood Frame Construction
- Tile Roof
- Stucco
Interior Spaces
- 1,093 Sq Ft Home
- 3-Story Property
- Ceiling height of 9 feet or more
- Double Pane Windows
Kitchen
- Built-In Microwave
- Dishwasher
- Granite Countertops
Flooring
- Wood
- Tile
Bedrooms and Bathrooms
- 2 Bedrooms
- Primary Bathroom is a Full Bathroom
- 2 Bathrooms
- Dual Vanity Sinks in Primary Bathroom
Laundry
- Dryer
- Washer
Home Security
Parking
- 1 Carport Space
- Assigned Parking
Pool
- Heated Pool
- Heated Spa
Schools
- Kiva Elementary School
- Mohave Middle School
- Saguaro Elementary High School
Utilities
- Refrigerated Cooling System
- Heating Available
- High Speed Internet
- Cable TV Available
Additional Features
- No Interior Steps
- Balcony
Listing and Financial Details
- Tax Lot 2008
- Assessor Parcel Number 174-20-364
Community Details
Overview
- Property has a Home Owners Association
- Paradise View Association
- Paradise View Villas Condominiums Amd Subdivision
Recreation
- Heated Community Pool
- Community Spa
Security
- Gated Community
- Fire Sprinkler System
Ownership History
Purchase Details
Home Financials for this Owner
Home Financials are based on the most recent Mortgage that was taken out on this home.Purchase Details
Home Financials for this Owner
Home Financials are based on the most recent Mortgage that was taken out on this home.Purchase Details
Home Financials for this Owner
Home Financials are based on the most recent Mortgage that was taken out on this home.Purchase Details
Home Financials for this Owner
Home Financials are based on the most recent Mortgage that was taken out on this home.Similar Homes in Scottsdale, AZ
Home Values in the Area
Average Home Value in this Area
Purchase History
| Date | Type | Sale Price | Title Company |
|---|---|---|---|
| Warranty Deed | $290,000 | Old Republic Title Agency | |
| Warranty Deed | $260,000 | Empire West Title Agency Llc | |
| Warranty Deed | $195,000 | Empire West Title Agency | |
| Special Warranty Deed | $179,000 | -- |
Mortgage History
| Date | Status | Loan Amount | Loan Type |
|---|---|---|---|
| Previous Owner | $185,250 | New Conventional | |
| Previous Owner | $143,200 | Purchase Money Mortgage | |
| Closed | $26,850 | No Value Available |
Property History
| Date | Event | Price | Change | Sq Ft Price |
|---|---|---|---|---|
| 03/26/2025 03/26/25 | Sold | $400,000 | -2.4% | $366 / Sq Ft |
| 02/21/2025 02/21/25 | For Sale | $409,900 | +41.3% | $375 / Sq Ft |
| 08/18/2023 08/18/23 | Off Market | $290,000 | -- | -- |
| 08/13/2019 08/13/19 | Sold | $290,000 | -3.3% | $265 / Sq Ft |
| 07/26/2019 07/26/19 | Pending | -- | -- | -- |
| 06/20/2019 06/20/19 | For Sale | $299,900 | +15.3% | $274 / Sq Ft |
| 05/02/2018 05/02/18 | Sold | $260,000 | +2.0% | $238 / Sq Ft |
| 04/03/2018 04/03/18 | Pending | -- | -- | -- |
| 03/31/2018 03/31/18 | For Sale | $255,000 | 0.0% | $233 / Sq Ft |
| 04/28/2017 04/28/17 | Rented | $1,700 | +6.3% | -- |
| 04/10/2017 04/10/17 | Under Contract | -- | -- | -- |
| 04/04/2017 04/04/17 | For Rent | $1,600 | +6.7% | -- |
| 04/01/2016 04/01/16 | Rented | $1,500 | 0.0% | -- |
| 02/03/2016 02/03/16 | Under Contract | -- | -- | -- |
| 01/19/2016 01/19/16 | For Rent | $1,500 | 0.0% | -- |
| 09/03/2015 09/03/15 | Sold | $195,000 | 0.0% | $178 / Sq Ft |
| 08/14/2015 08/14/15 | For Sale | $195,000 | 0.0% | $178 / Sq Ft |
| 08/01/2014 08/01/14 | Rented | $1,100 | -4.3% | -- |
| 07/02/2014 07/02/14 | Under Contract | -- | -- | -- |
| 06/24/2014 06/24/14 | For Rent | $1,150 | +9.5% | -- |
| 08/01/2013 08/01/13 | Rented | $1,050 | -8.7% | -- |
| 07/12/2013 07/12/13 | Under Contract | -- | -- | -- |
| 07/03/2013 07/03/13 | For Rent | $1,150 | -- | -- |
Tax History Compared to Growth
Tax History
| Year | Tax Paid | Tax Assessment Tax Assessment Total Assessment is a certain percentage of the fair market value that is determined by local assessors to be the total taxable value of land and additions on the property. | Land | Improvement |
|---|---|---|---|---|
| 2025 | $1,565 | $21,542 | -- | -- |
| 2024 | $1,531 | $18,105 | -- | -- |
| 2023 | $1,531 | $30,250 | $6,050 | $24,200 |
| 2022 | $1,212 | $24,060 | $4,810 | $19,250 |
| 2021 | $1,324 | $22,310 | $4,460 | $17,850 |
| 2020 | $1,299 | $20,980 | $4,190 | $16,790 |
| 2019 | $1,477 | $18,900 | $3,780 | $15,120 |
| 2018 | $1,369 | $18,300 | $3,660 | $14,640 |
| 2017 | $1,166 | $18,060 | $3,610 | $14,450 |
| 2016 | $1,094 | $17,430 | $3,480 | $13,950 |
| 2015 | $1,256 | $15,970 | $3,190 | $12,780 |
Agents Affiliated with this Home
-
Gregory Janis
G
Seller's Agent in 2025
Gregory Janis
Redfin Corporation
-
Andrew Tibbs

Buyer's Agent in 2025
Andrew Tibbs
West USA Realty
(623) 256-7002
2 in this area
47 Total Sales
-
Lisa Cheng

Seller's Agent in 2019
Lisa Cheng
DeLex Realty
(602) 487-3394
3 in this area
70 Total Sales
-
Jane Simmons

Buyer's Agent in 2019
Jane Simmons
Howe Realty
(602) 882-1089
7 in this area
169 Total Sales
-
L
Seller's Agent in 2018
Lisa Roberts
RE/MAX
-
Jason Sequeira

Buyer's Agent in 2018
Jason Sequeira
My Home Group Real Estate
(602) 999-7673
167 Total Sales
Map
Source: Arizona Regional Multiple Listing Service (ARMLS)
MLS Number: 5328659
APN: 174-20-364
- 7609 E Indian Bend Rd Unit 1012
- 7667 E Krall St
- 7601 E Indian Bend Rd Unit 1046
- 7601 E Indian Bend Rd Unit 3024
- 7601 E Indian Bend Rd Unit 3037
- 7601 E Indian Bend Rd Unit 3030
- 7601 E Indian Bend Rd Unit 1050
- 7575 E Indian Bend Rd Unit 1142
- 7575 E Indian Bend Rd Unit 1100
- 7575 E Indian Bend Rd Unit 1137
- 7575 E Indian Bend Rd Unit 1078
- 6445 N Cattle Track Rd
- 7800 E Lincoln Dr Unit 2029
- 7800 E Lincoln Dr Unit 2047
- 7776 E Joshua Tree Ln
- 7818 E Cactus Wren Rd
- 7316 E Tuckey Ln
- 6422 N 77th Way
- 7322 E Mclellan Blvd
- 6701 N Scottsdale Rd Unit 15
