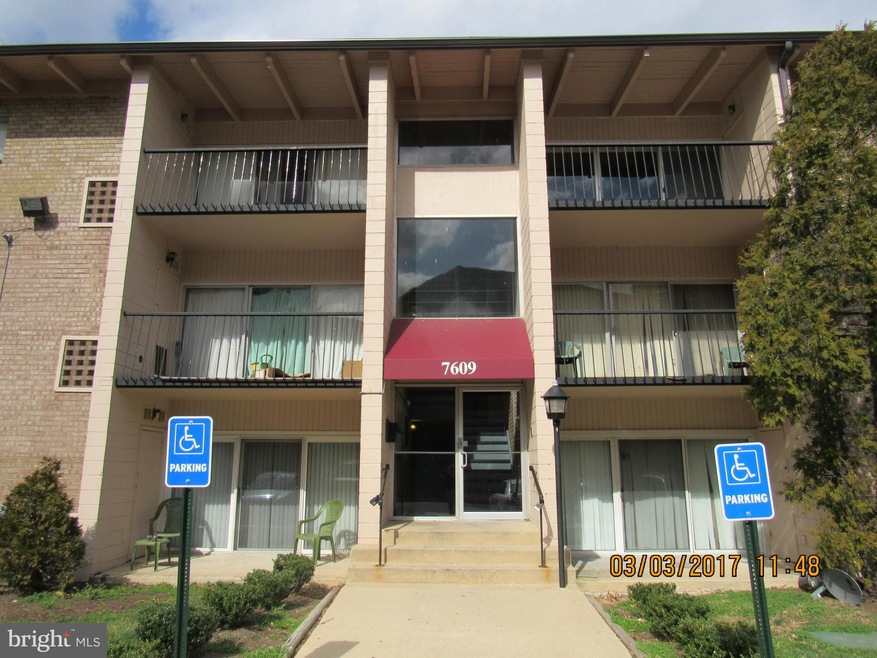
7609 Fontainebleau Dr Unit 2211 New Carrollton, MD 20784
Estimated Value: $154,000 - $170,000
Highlights
- Traditional Floor Plan
- On-Site Parking for Sale
- Combination Dining and Living Room
- Traditional Architecture
- Central Heating and Cooling System
About This Home
As of May 2017Make this house your home!! 2 bedrooms and 1 Baths. Property is sold As-Is. Seller will not make any repairs. Case #249-529363. Please submit offer on hudhomestore. FHA will finance IE (Insured) or FHA 203k subject to an appraisal. Repair Escrow: Addenda are needed with contract.
Property Details
Home Type
- Condominium
Est. Annual Taxes
- $1,113
Year Built
- Built in 1964
Lot Details
- 3,833
HOA Fees
- $345 Monthly HOA Fees
Home Design
- Traditional Architecture
- Brick Exterior Construction
Interior Spaces
- 867 Sq Ft Home
- Property has 1 Level
- Traditional Floor Plan
- Combination Dining and Living Room
Bedrooms and Bathrooms
- 2 Main Level Bedrooms
- 1 Full Bathroom
Parking
- On-Site Parking for Sale
- Off-Site Parking
Schools
- Glenridge Elementary School
- Parkdale High School
Utilities
- Central Heating and Cooling System
- Electric Water Heater
- Public Septic
Community Details
- Low-Rise Condominium
- Frenchmans Creek Community
- Frenchmans Creek Subdivision
Listing and Financial Details
- Assessor Parcel Number 17202264208
Ownership History
Purchase Details
Purchase Details
Home Financials for this Owner
Home Financials are based on the most recent Mortgage that was taken out on this home.Purchase Details
Purchase Details
Purchase Details
Home Financials for this Owner
Home Financials are based on the most recent Mortgage that was taken out on this home.Purchase Details
Purchase Details
Similar Homes in New Carrollton, MD
Home Values in the Area
Average Home Value in this Area
Purchase History
| Date | Buyer | Sale Price | Title Company |
|---|---|---|---|
| Pineda Sanchez Lilian Mauricia | -- | Optima Title Solutions & Esc | |
| Sabillon Hernandez Sergio B | $57,100 | Optima Title Solutions & Esc | |
| Ocwen Loan Servicing Llc | $38,700 | None Available | |
| Pierce Stephanie S | -- | None Available | |
| Pierce Stephanie S | -- | -- | |
| Pierce Stephanie S | $60,000 | -- | |
| Thomas Shirley E | $29,400 | -- |
Mortgage History
| Date | Status | Borrower | Loan Amount |
|---|---|---|---|
| Previous Owner | Pierce Stephanie S | $102,249 | |
| Previous Owner | Pierce Stephanie S | $96,850 |
Property History
| Date | Event | Price | Change | Sq Ft Price |
|---|---|---|---|---|
| 05/23/2017 05/23/17 | Sold | $57,100 | 0.0% | $66 / Sq Ft |
| 03/17/2017 03/17/17 | Pending | -- | -- | -- |
| 03/11/2017 03/11/17 | Off Market | $57,100 | -- | -- |
| 03/10/2017 03/10/17 | For Sale | $50,000 | -- | $58 / Sq Ft |
Tax History Compared to Growth
Tax History
| Year | Tax Paid | Tax Assessment Tax Assessment Total Assessment is a certain percentage of the fair market value that is determined by local assessors to be the total taxable value of land and additions on the property. | Land | Improvement |
|---|---|---|---|---|
| 2024 | $2,423 | $122,000 | $0 | $0 |
| 2023 | $2,467 | $120,000 | $36,000 | $84,000 |
| 2022 | $2,203 | $105,667 | $0 | $0 |
| 2021 | $1,938 | $91,333 | $0 | $0 |
| 2020 | $3,350 | $77,000 | $23,100 | $53,900 |
| 2019 | $1,389 | $70,333 | $0 | $0 |
| 2018 | $1,352 | $63,667 | $0 | $0 |
| 2017 | $1,113 | $57,000 | $0 | $0 |
| 2016 | -- | $48,667 | $0 | $0 |
| 2015 | $2,449 | $40,333 | $0 | $0 |
| 2014 | $2,449 | $32,000 | $0 | $0 |
Agents Affiliated with this Home
-
Terence Coles
T
Seller's Agent in 2017
Terence Coles
EXP Realty, LLC
(202) 422-4752
18 Total Sales
-
Leon Bailey

Buyer's Agent in 2017
Leon Bailey
Bennett Realty Solutions
(301) 222-3245
4 in this area
24 Total Sales
Map
Source: Bright MLS
MLS Number: 1001093779
APN: 20-2264208
- 7609 Fontainebleau Dr Unit 2207
- 7611 Fontainebleau Dr
- 5534 Karen Elaine Dr Unit 1740
- 5538 Karen Elaine Dr Unit 1627
- 5542 Karen Elaine Dr Unit 1505
- 5500 Karen Elaine Dr Unit 906
- 7521 Riverdale Rd Unit 1979
- 7702 Powhatan St
- 5804 Mentana St
- 7321 Powhatan St
- 5713 83rd Place
- 0 Riverdale Rd
- 5404 85th Ave Unit 204
- 7600 Vicar Place
- 7701 Emerson Rd
- 5416 85th Ave Unit 201
- 5448 85th Ave Unit 1
- 5432 85th Ave Unit 101
- 7106 Patterson St
- 7750 Emerson Rd
- 7609 Fontainebleau Dr
- 7609 Fontainebleau Dr Unit 2216
- 7609 Fontainebleau Dr Unit 2215
- 7609 Fontainebleau Dr Unit 2213
- 7609 Fontainebleau Dr Unit 2203
- 7609 Fontainebleau Dr Unit 2209
- 7609 Fontainebleau Dr Unit 2202
- 7609 Fontainebleau Dr
- 7609 Fontainebleau Dr
- 7609 Fontainebleau Dr Unit 2210
- 7609 Fontainebleau Dr Unit 2201
- 7609 Fontainebleau Dr
- 7609 Fontainebleau Dr
- 7609 Fontainebleau Dr Unit 2211
- 7609 Fontainebleau Dr Unit 2225
- 7609 Fontainebleau Dr Unit 2205
- 7611 Fontainebleau Dr Unit 2224
- 7611 Fontainebleau Dr Unit 2229
- 7607 Fontainebleau Dr Unit 2351
- 7607 Fontainebleau Dr
