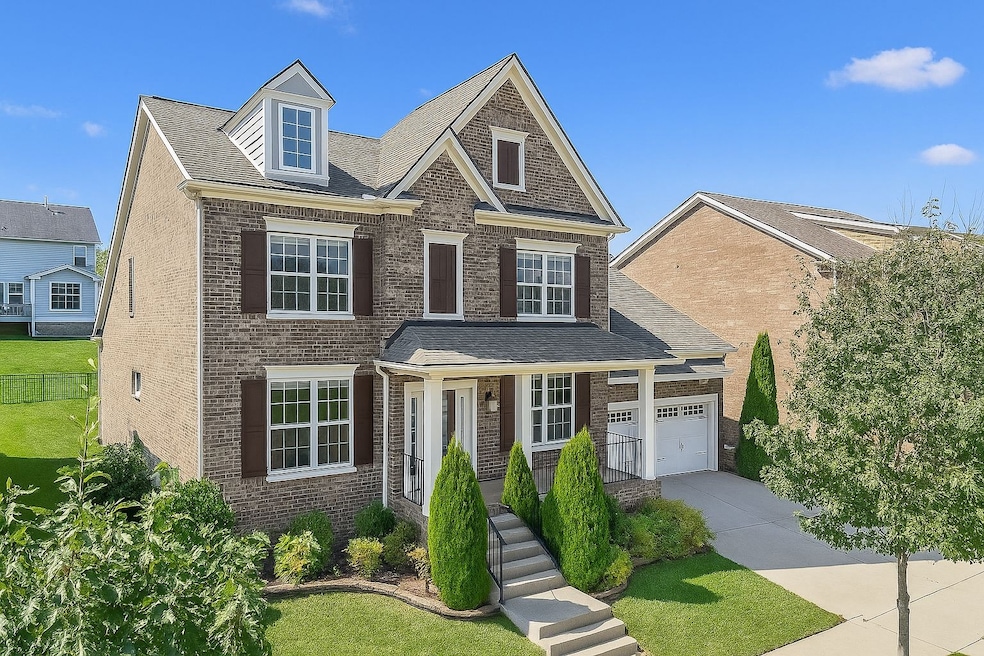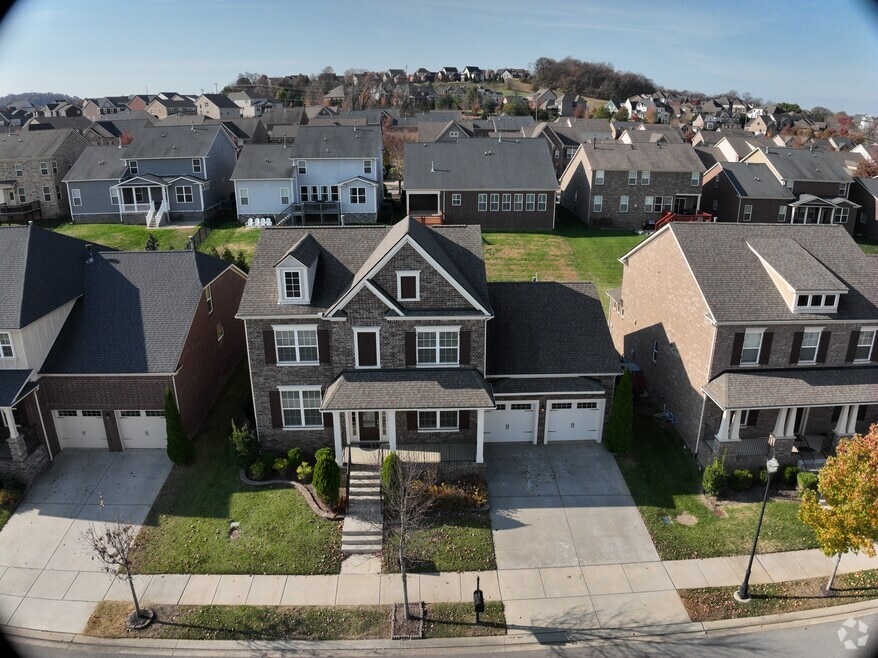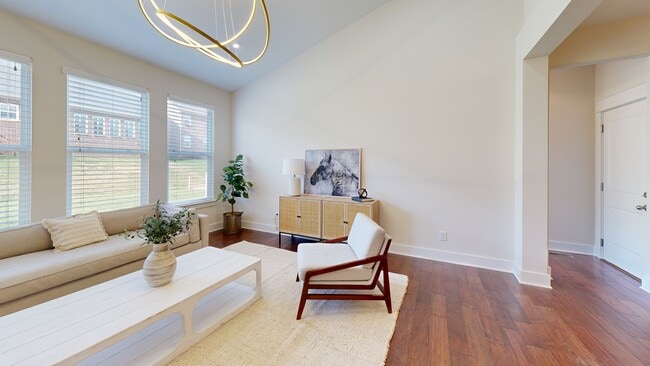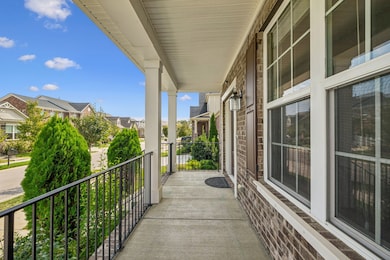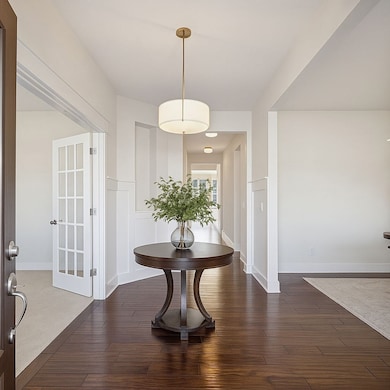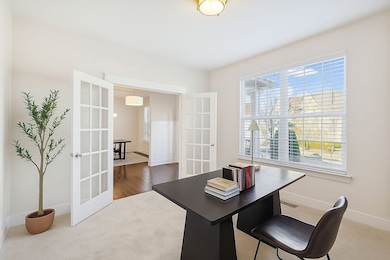
761 Beamon Dr Franklin, TN 37064
Goose Creek NeighborhoodEstimated payment $5,670/month
Highlights
- Hot Property
- Traditional Architecture
- Separate Formal Living Room
- Creekside Elementary School Rated A
- Wood Flooring
- Great Room
About This Home
Welcome to your dream home in the highly sought-after Highlands at Ladd Park neighborhood. This charming two-story residence offers the perfect blend of comfort and style. Step inside to discover a warm and inviting atmosphere, enhanced by brand new carpet throughout, updated lighting, and freshly painted interiors, providing a fresh, modern feel. The main floor boasts a luxurious primary suite, offering a private sanctuary for relaxation along with an updated primary bath. The heart of the home, a beautifully appointed kitchen, is a chef's delight with stunning granite countertops, sleek stainless steel appliances, and a generous pantry for all your storage needs. Upstairs, you will find a flexible bonus room that can easily serve as a playroom, home office, or additional living area, along with three bedrooms, including one with a private ensuite and two connected by a Jack and Jill bathroom. Outside, indulge in your own private outdoor space, perfect for entertaining or unwinding in the fresh Tennessee air. Ladd Park is more than just a neighborhood; it's a lifestyle. Residents enjoy fantastic amenities, including two communal pools for those hot summer days, a playground, and a basketball court for recreation. Scenic walking trails offer the perfect escape for nature lovers, while a canoe launch into the Harpeth River provides endless opportunities for adventure. Don't miss the chance to make this exceptional home yours! *some photos edited for marketing purposes
Listing Agent
Compass Tennessee, LLC Brokerage Phone: 6155097166 License #309197 Listed on: 11/13/2025

Home Details
Home Type
- Single Family
Est. Annual Taxes
- $3,353
Year Built
- Built in 2018
Lot Details
- 7,841 Sq Ft Lot
- Lot Dimensions are 65 x 120
HOA Fees
- $110 Monthly HOA Fees
Parking
- 2 Car Attached Garage
- Front Facing Garage
- Garage Door Opener
Home Design
- Traditional Architecture
- Brick Exterior Construction
- Shingle Roof
Interior Spaces
- 3,223 Sq Ft Home
- Property has 2 Levels
- Great Room
- Separate Formal Living Room
- Interior Storage Closet
- Washer and Electric Dryer Hookup
- Crawl Space
- Fire and Smoke Detector
Kitchen
- Eat-In Kitchen
- Built-In Electric Oven
- Cooktop
- Microwave
- Dishwasher
- Stainless Steel Appliances
- Disposal
Flooring
- Wood
- Carpet
- Tile
Bedrooms and Bathrooms
- 4 Bedrooms | 1 Main Level Bedroom
- Walk-In Closet
- Double Vanity
Outdoor Features
- Patio
Schools
- Creekside Elementary School
- Fred J Page Middle School
- Fred J Page High School
Utilities
- Central Heating and Cooling System
- Heating System Uses Natural Gas
- High Speed Internet
Community Details
- Highlands @ Ladd Park Sec29 Subdivision
Listing and Financial Details
- Assessor Parcel Number 094106E E 04700 00010106L
3D Interior and Exterior Tours
Floorplans
Map
Home Values in the Area
Average Home Value in this Area
Tax History
| Year | Tax Paid | Tax Assessment Tax Assessment Total Assessment is a certain percentage of the fair market value that is determined by local assessors to be the total taxable value of land and additions on the property. | Land | Improvement |
|---|---|---|---|---|
| 2025 | $3,353 | $242,125 | $68,750 | $173,375 |
| 2024 | $3,353 | $155,500 | $27,500 | $128,000 |
| 2023 | $3,353 | $155,500 | $27,500 | $128,000 |
| 2022 | $3,353 | $155,500 | $27,500 | $128,000 |
| 2021 | $3,353 | $155,500 | $27,500 | $128,000 |
| 2020 | $2,996 | $116,250 | $21,500 | $94,750 |
| 2019 | $2,996 | $116,250 | $21,500 | $94,750 |
| 2018 | $2,364 | $94,275 | $21,500 | $72,775 |
| 2017 | $535 | $21,500 | $21,500 | $0 |
Property History
| Date | Event | Price | List to Sale | Price per Sq Ft | Prior Sale |
|---|---|---|---|---|---|
| 11/14/2025 11/14/25 | For Sale | $999,999 | +109.9% | $310 / Sq Ft | |
| 03/08/2018 03/08/18 | Sold | $476,455 | +0.2% | $157 / Sq Ft | View Prior Sale |
| 08/16/2017 08/16/17 | Pending | -- | -- | -- | |
| 08/16/2017 08/16/17 | For Sale | $475,507 | -- | $157 / Sq Ft |
Purchase History
| Date | Type | Sale Price | Title Company |
|---|---|---|---|
| Special Warranty Deed | $476,455 | Southland Title & Escrow Co |
Mortgage History
| Date | Status | Loan Amount | Loan Type |
|---|---|---|---|
| Open | $404,987 | New Conventional |
About the Listing Agent

With an impressive track record spanning almost two decades in Nashville's dynamic real estate market, Erin Krueger stands as a seasoned professional offering extensive knowledge and expertise to her valued clients. Erin's journey commenced in the realm of advertising and marketing, where she honed her negotiation skills handling many notable brands.
Drawing from her executive-level experience in corporate marketing and advertising, Erin has strategically positioned herself at the top
Erin's Other Listings
Source: Realtracs
MLS Number: 3045724
APN: 106E E 04700000
- 949 Ryecroft Ln
- 607 Beamon Dr
- 1080 Memorial Dr
- 600 Beamon Dr
- 1056 Memorial Dr
- 2031 Hornsby Dr
- 6009 Emma Victoria Dr
- 7144 Gracious Dr
- 2049 Beamon Dr
- 4617 Delta Springs Ln
- 463 Avon River Rd
- 76 Molly Bright Ln
- 867 Fontwell Ln
- 5001 Ryecroft Ln
- 110 Irvine Ln
- 4514 Hyannis Ct
- 4510 Hyannis Ct
- 730 Fontwell Ln
- 388 Irvine Ln
- 8025 Headwaters Dr
- 719 Beamon Dr
- 2013 Beamon Dr
- 147 Hobbs Dr
- 4019 Ryecroft Ln
- 4514 Hyannis Ct
- 176 Worthy Dr
- 6006 Gracious Dr
- 6037 Red Bird Cir
- 3001 Orangery Dr
- 2067 Inland Dr
- 3049 Blueberry Ln
- 6043 Gracious Dr
- 3018 Orangery Dr
- 560 Black Tea Way
- 2013 Bloomsbury Ln
- 1001 Archdale Dr
- 1000 Swanson Ln
- 6013 Blackwell Ln
- 306 Crooked Oak Ct
- 6001 Hughes Crossing
