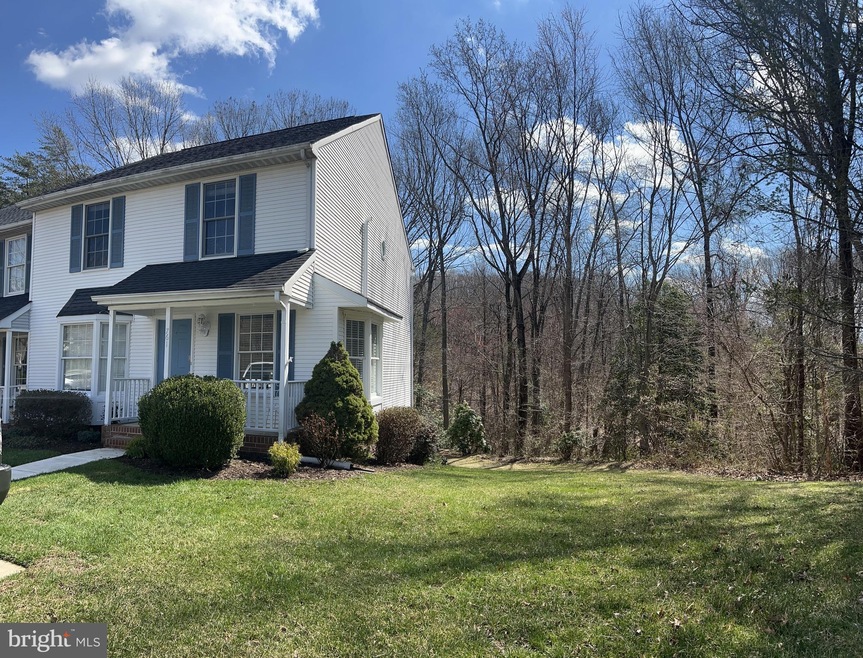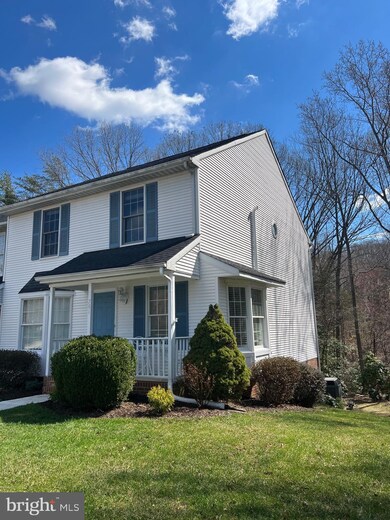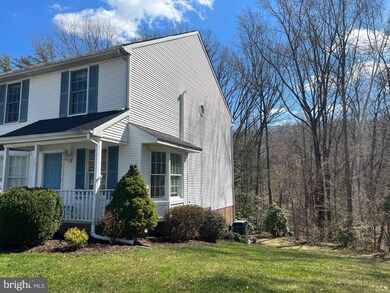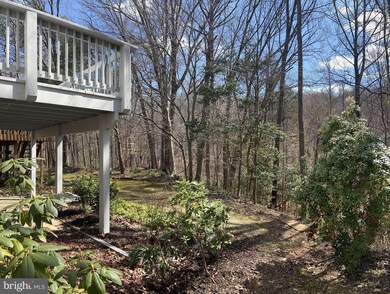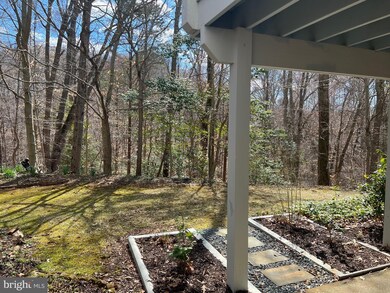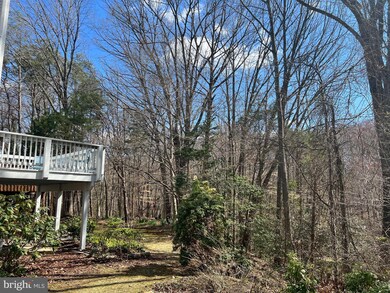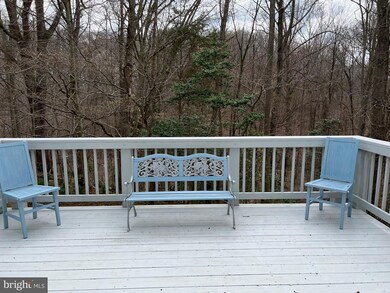
761 Burgh Westra Way Abingdon, MD 21009
Estimated Value: $432,000 - $491,000
Highlights
- View of Trees or Woods
- Open Floorplan
- Private Lot
- Patterson Mill High School Rated A
- Deck
- Vaulted Ceiling
About This Home
As of May 2022THIS ABSOLUTELY AMAZING, RARELY AVAILABLE, END OF GROUP IN THE CEDARS WILL TAKE YOUR BREATH AWAY! LOCATED AT THE END OF A CUL DE SAC IN A QUIET, EXCLUSIVE NEIGHBORHOOD THAT BACKS TO WOODS AND STREAM. ENDLESS BEAUTIFUL UPGRADES AND UPDATES THROUGHOUT. 3 CAR PARKING PAD, NEW SIDEWALK, BAY WINDOW, AND COVERED FRONT PORCH CREATE A WARM, WELCOMING FEEL AS YOU ENTER THIS BEAUTY. NEW GLEAMING MAHOGANY WALNUT WOOD FLOORS THROUGHOUT MAIN AND UPPER LEVELS. SUNNY OFFICE/DEN WITH BAY WINDOWS AND GORGEOUS PORCELAIN FLOORS. BRIGHT AND AIRY KITCHEN HAS NEW REFRIGERATOR, NEW DISHWASHER, NEW PORCELAIN FLOORS, NEW TILE BACKSPLASH, NEW MODERN LIGHTING, AND PASS THRU OPENING TO DINING ROOM. NEW CEILING FAN IN DINING ROOM. SUNKEN LIVING ROOM HAS GORGEOUS FIREPLACE WITH TILE SURROUND AND BUILT INS. GLASS SLIDERS LEAD TO DECK OVERLOOKING WOODS AND PRIVATE BACKYARD WITH PATIO. UPPER LEVEL HAS THREE SPACIOUS BEDROOMS AND TWO FULL UPDATED BATHROOMS. PRIMARY BEDROOM HAS VAULTED CEILINGS, LUXURIOUS WALK IN CLOSET WITH DECORATE TILE FLOORS AND WALL MIRROR. SPA-LIKE PRIMARY BATHROOM WITH SKYLIGHT, SOAKING TUB, SHOWER, DUAL SINKS AND CERAMIC TILE FLOORS. SECOND FULL BATHROOM HAS NEW LIGHTING, TILE FLOORS AND FIXTURES. NEWLY FINISHED WALKOUT BASEMENT WITH TRACK LIGHTING, HUGE STORAGE/WORKSHOP AREA WITH SHELVING, LAUNDRY ROOM WITH NEW HOT WATER HEATER. THIRD FULL BATHROOM IN BASEMENT HAS NEW LIGHTING AND FIXTURES. HOA INCLUDES LAWN MAINTENANCE. PATTERSON MILL SCHOOL DISTRICT. ALL FURNITURE IS FOR SALE. MOVE RIGHT INTO THIS AMAZING HOME.
***ADDITIONAL PHOTOS COMING 4/18
***ALL FURNITURE IS FOR SALE
Townhouse Details
Home Type
- Townhome
Est. Annual Taxes
- $2,931
Year Built
- Built in 1988 | Remodeled in 2020
Lot Details
- 4,132 Sq Ft Lot
- Cul-De-Sac
- Extensive Hardscape
- Corner Lot
- Backs to Trees or Woods
- Property is in excellent condition
HOA Fees
- $92 Monthly HOA Fees
Home Design
- Traditional Architecture
- Block Foundation
- Asphalt Roof
- Vinyl Siding
- Active Radon Mitigation
Interior Spaces
- Property has 3 Levels
- Open Floorplan
- Furnished
- Chair Railings
- Crown Molding
- Vaulted Ceiling
- Ceiling Fan
- Skylights
- Recessed Lighting
- Fireplace With Glass Doors
- Fireplace Mantel
- Window Treatments
- Window Screens
- Sliding Doors
- Six Panel Doors
- Entrance Foyer
- Family Room Off Kitchen
- Living Room
- Dining Room
- Den
- Game Room
- Utility Room
- Views of Woods
Kitchen
- Eat-In Kitchen
- Electric Oven or Range
- Dishwasher
- Disposal
Flooring
- Wood
- Marble
- Ceramic Tile
Bedrooms and Bathrooms
- 3 Bedrooms
- En-Suite Primary Bedroom
- En-Suite Bathroom
- Walk-In Closet
- Soaking Tub
- Bathtub with Shower
Laundry
- Dryer
- Washer
Finished Basement
- Walk-Out Basement
- Rear Basement Entry
- Sump Pump
- Shelving
Parking
- 3 Parking Spaces
- 3 Driveway Spaces
- Off-Street Parking
Outdoor Features
- Deck
- Patio
- Exterior Lighting
- Porch
Schools
- William S. James Elementary School
- Patterson Mill Middle School
- Patterson Mill High School
Utilities
- Central Air
- Heat Pump System
- Vented Exhaust Fan
- Electric Water Heater
Community Details
- Association fees include common area maintenance, lawn maintenance, insurance, snow removal, trash
- Elite HOA Property Management HOA, Phone Number (443) 731-1447
- The Cedars Community
- The Cedars Subdivision
Listing and Financial Details
- Tax Lot 33
- Assessor Parcel Number 1301172034
Ownership History
Purchase Details
Home Financials for this Owner
Home Financials are based on the most recent Mortgage that was taken out on this home.Purchase Details
Home Financials for this Owner
Home Financials are based on the most recent Mortgage that was taken out on this home.Purchase Details
Home Financials for this Owner
Home Financials are based on the most recent Mortgage that was taken out on this home.Similar Homes in the area
Home Values in the Area
Average Home Value in this Area
Purchase History
| Date | Buyer | Sale Price | Title Company |
|---|---|---|---|
| Acheampong Richard | $390,000 | None Listed On Document | |
| Kuper Mark S | $245,000 | Swan Title Corp | |
| Gheduzzi Louis A | $121,000 | -- |
Mortgage History
| Date | Status | Borrower | Loan Amount |
|---|---|---|---|
| Open | Acheampong Richard | $335,400 | |
| Previous Owner | Kuper Mark S | $250,267 | |
| Previous Owner | Gheduzzi Louis A | $40,000 |
Property History
| Date | Event | Price | Change | Sq Ft Price |
|---|---|---|---|---|
| 05/25/2022 05/25/22 | Sold | $390,000 | +8.4% | $165 / Sq Ft |
| 04/18/2022 04/18/22 | Pending | -- | -- | -- |
| 04/09/2022 04/09/22 | For Sale | $359,900 | +46.9% | $152 / Sq Ft |
| 06/28/2018 06/28/18 | Sold | $245,000 | -2.0% | $103 / Sq Ft |
| 05/31/2018 05/31/18 | Pending | -- | -- | -- |
| 05/11/2018 05/11/18 | For Sale | $249,900 | -- | $106 / Sq Ft |
Tax History Compared to Growth
Tax History
| Year | Tax Paid | Tax Assessment Tax Assessment Total Assessment is a certain percentage of the fair market value that is determined by local assessors to be the total taxable value of land and additions on the property. | Land | Improvement |
|---|---|---|---|---|
| 2024 | $3,368 | $309,033 | $0 | $0 |
| 2023 | $2,997 | $275,000 | $70,500 | $204,500 |
| 2022 | $1,456 | $267,133 | $0 | $0 |
| 2021 | $5,857 | $259,267 | $0 | $0 |
| 2020 | $2,901 | $251,400 | $70,500 | $180,900 |
| 2019 | $2,800 | $242,633 | $0 | $0 |
| 2018 | $2,699 | $233,867 | $0 | $0 |
| 2017 | $2,574 | $225,100 | $0 | $0 |
| 2016 | -- | $225,100 | $0 | $0 |
| 2015 | $2,915 | $225,100 | $0 | $0 |
| 2014 | $2,915 | $227,700 | $0 | $0 |
Agents Affiliated with this Home
-
Carmela Kuper

Seller's Agent in 2022
Carmela Kuper
Long & Foster
(443) 417-7883
65 Total Sales
-
Marcia Ra-Akbar
M
Buyer's Agent in 2022
Marcia Ra-Akbar
The DMV Life
(443) 241-2143
2 Total Sales
-
Georgeanna Garceau

Seller's Agent in 2018
Georgeanna Garceau
Garceau Realty
(410) 227-5738
140 Total Sales
-
jennifer sowis

Buyer's Agent in 2018
jennifer sowis
EXP Realty, LLC
(410) 804-3327
32 Total Sales
Map
Source: Bright MLS
MLS Number: MDHR2010346
APN: 01-172034
- 765 Burgh Westra Way
- 2823 Moorgrass Ct
- 2000 Treese Unit DEVONSHIRE
- 2000 Treese Unit COVINGTON
- 2000 Treese Unit MAGNOLIA
- 2000 Treese Unit SAVANNAH
- 303 Spruce Pine Rd
- 2647 Smallwood Dr
- 2943 Strathaven Ln
- 2805 White Rose Ct
- 800 Pine Creek Way
- 2861 Browning Ct
- 2912 Brightwater Ln
- 2845 Longfellow Ct
- 2908 Ruskin Ct
- 113 Bigmount Ct
- 2901 Shelley Ct
- 2914 Shelley Ct
- 8 Kensington Pkwy
- 28 Mitchell Dr
- 761 Burgh Westra Way
- 763 Burgh Westra Way
- 767 Burgh Westra Way
- 757 Burgh Westra Way
- 755 Burgh Westra Way
- 753 Burgh Westra Way
- 771 Burgh Westra Way
- 773 Burgh Westra Way
- 751 Burgh Westra Way
- 775 Burgh Westra Way
- 747 Burgh Westra Way
- 777 Burgh Westra Way
- 745 Burgh Westra Way
- 743 Burgh Westra Way
- 781 Burgh Westra Way
- 741 Burgh Westra Way
- 2925 Toddsbury Ct
- 783 Burgh Westra Way
- 2923 Toddsbury Ct
- 2921 Toddsbury Ct
