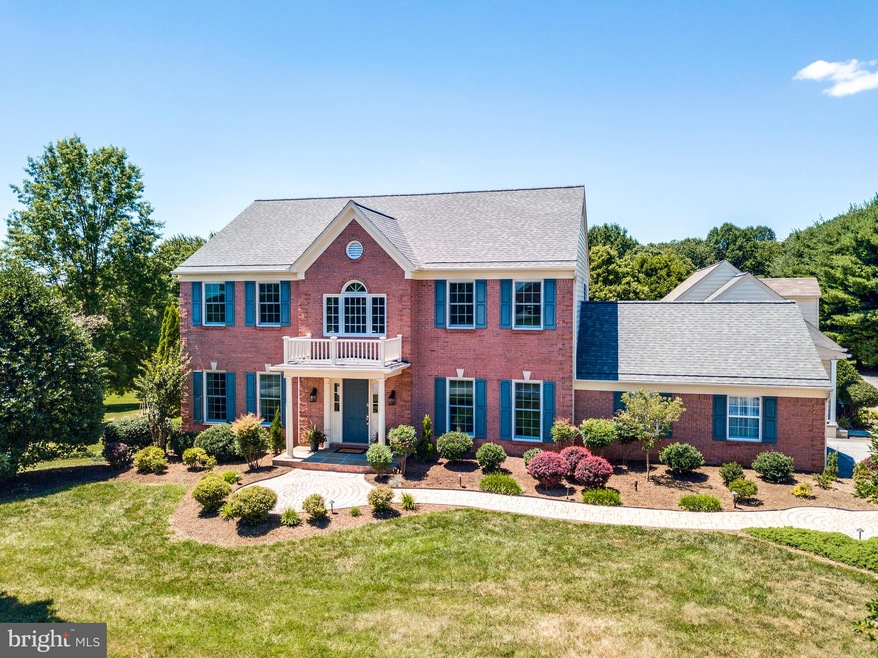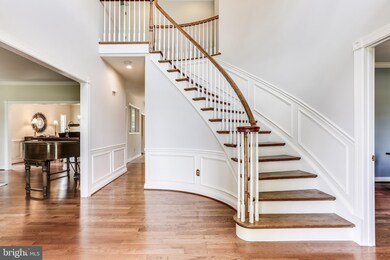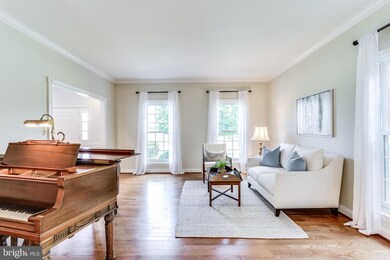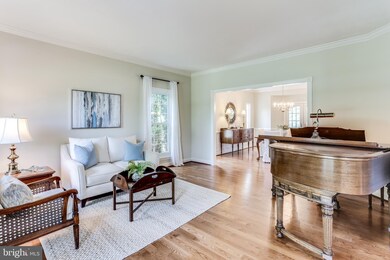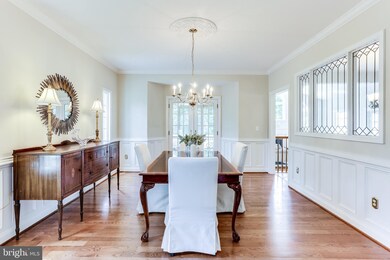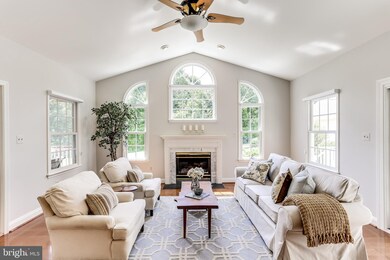
761 Chessie Crossing Way Woodbine, MD 21797
Woodbine NeighborhoodHighlights
- Horses Allowed On Property
- Eat-In Gourmet Kitchen
- 3 Acre Lot
- Lisbon Elementary School Rated A
- View of Trees or Woods
- Open Floorplan
About This Home
As of June 2023Enjoy this beautifully maintained home featuring over 6300 square feet of finished area. New Architectural Roof (2019) with a 50 year warranty, New Windows in the main house (2017) Renewal by Anderson, Updates to the HVAC (2016-2018) by Carrier, New Water treatment system (2018), Master bathroom and 2nd bathroom have been completely remodeled (2020). Both new bathrooms include Quartz counters. The master bath includes separate vanities, Oversized shower with frame-less glass enclosure, custom tile work, upgraded cabinetry with generous storage, and custom mirrors with a hidden storage area. Upgraded kitchen with granite counters, 42 inch cabinets, subway tile back-splash, and stainless steel appliances.This home has also been freshly painted (2020). The owners have spared no expense in getting this home in near perfect condition. Take in all the beautiful surroundings from your large screened in porch. Check out the attached in law suite,/Au pair/or guest suite. Approximately 875 sq ft. This area offers an additional 400 sq ft bonus room upstairs and a full lower level allows for 875 sq ft of additional storage. Enjoy all that this home has to offer on a private 3 acre lot backing to mature trees. Extensive landscaping and hardscaping do a great job of connecting this home to all that awaits you outdoors. For those buyers that have the need for generous spaces for there cars or a special hobby, this home will not disappoint. Garage space for 4 cars (nearly 1200 sq ft), plus 1375 unfinished area in the lower level.
Last Agent to Sell the Property
Red Cedar Real Estate, LLC License #510035 Listed on: 07/10/2020
Home Details
Home Type
- Single Family
Est. Annual Taxes
- $10,826
Year Built
- Built in 1995
Lot Details
- 3 Acre Lot
- Cul-De-Sac
- Rural Setting
- East Facing Home
- Landscaped
- Extensive Hardscape
- Private Lot
- Level Lot
- Backs to Trees or Woods
- Property is in excellent condition
- Property is zoned RCDEO
Parking
- 4 Car Attached Garage
- 15 Driveway Spaces
- Side Facing Garage
- Garage Door Opener
- On-Street Parking
Home Design
- Colonial Architecture
- Brick Exterior Construction
- Poured Concrete
- Architectural Shingle Roof
- Vinyl Siding
Interior Spaces
- Property has 3 Levels
- Open Floorplan
- Curved or Spiral Staircase
- Chair Railings
- Crown Molding
- Cathedral Ceiling
- Ceiling Fan
- Recessed Lighting
- 1 Fireplace
- Entrance Foyer
- Family Room Off Kitchen
- Formal Dining Room
- Den
- Recreation Room
- Bonus Room
- Storage Room
- Laundry Room
- Views of Woods
- Flood Lights
- Attic
Kitchen
- Eat-In Gourmet Kitchen
- Breakfast Area or Nook
Flooring
- Wood
- Carpet
- Ceramic Tile
Bedrooms and Bathrooms
- En-Suite Primary Bedroom
- En-Suite Bathroom
- Walk-In Closet
- In-Law or Guest Suite
- Bathtub with Shower
- Walk-in Shower
Partially Finished Basement
- Walk-Out Basement
- Basement Fills Entire Space Under The House
- Side Basement Entry
- Shelving
- Basement Windows
Accessible Home Design
- Halls are 48 inches wide or more
- Level Entry For Accessibility
Outdoor Features
- Balcony
- Deck
- Screened Patio
- Exterior Lighting
- Play Equipment
- Porch
Schools
- Lisbon Elementary School
- Glenwood Middle School
- Glenelg High School
Horse Facilities and Amenities
- Horses Allowed On Property
Utilities
- Central Heating and Cooling System
- Heat Pump System
- Heating System Powered By Owned Propane
- 220 Volts
- Propane
- Water Treatment System
- Electric Water Heater
- Septic Tank
- Fiber Optics Available
- Cable TV Available
Community Details
- No Home Owners Association
- Built by Marker
- Chessie Crossing Subdivision
Listing and Financial Details
- Home warranty included in the sale of the property
- Tax Lot 11
- Assessor Parcel Number 1404353463
Ownership History
Purchase Details
Home Financials for this Owner
Home Financials are based on the most recent Mortgage that was taken out on this home.Purchase Details
Home Financials for this Owner
Home Financials are based on the most recent Mortgage that was taken out on this home.Purchase Details
Home Financials for this Owner
Home Financials are based on the most recent Mortgage that was taken out on this home.Similar Homes in Woodbine, MD
Home Values in the Area
Average Home Value in this Area
Purchase History
| Date | Type | Sale Price | Title Company |
|---|---|---|---|
| Deed | $1,325,000 | None Listed On Document | |
| Deed | $895,000 | Classic Settlements Inc | |
| Deed | $110,000 | -- |
Mortgage History
| Date | Status | Loan Amount | Loan Type |
|---|---|---|---|
| Open | $400,000 | New Conventional | |
| Previous Owner | $682,177 | VA | |
| Previous Owner | $695,000 | VA | |
| Previous Owner | $200,000 | Credit Line Revolving | |
| Previous Owner | $417,000 | Stand Alone Second | |
| Previous Owner | $125,000 | Credit Line Revolving | |
| Previous Owner | $200,000 | New Conventional | |
| Previous Owner | $140,000 | Credit Line Revolving | |
| Previous Owner | $38,000 | Unknown | |
| Previous Owner | $255,000 | No Value Available |
Property History
| Date | Event | Price | Change | Sq Ft Price |
|---|---|---|---|---|
| 06/20/2023 06/20/23 | Sold | $1,325,000 | +3.9% | $210 / Sq Ft |
| 05/04/2023 05/04/23 | Pending | -- | -- | -- |
| 05/04/2023 05/04/23 | For Sale | $1,275,000 | +42.5% | $202 / Sq Ft |
| 09/04/2020 09/04/20 | Sold | $895,000 | -2.2% | $142 / Sq Ft |
| 07/20/2020 07/20/20 | Pending | -- | -- | -- |
| 07/10/2020 07/10/20 | For Sale | $915,500 | -- | $145 / Sq Ft |
Tax History Compared to Growth
Tax History
| Year | Tax Paid | Tax Assessment Tax Assessment Total Assessment is a certain percentage of the fair market value that is determined by local assessors to be the total taxable value of land and additions on the property. | Land | Improvement |
|---|---|---|---|---|
| 2024 | $13,067 | $914,333 | $0 | $0 |
| 2023 | $11,933 | $842,567 | $0 | $0 |
| 2022 | $10,919 | $770,800 | $205,000 | $565,800 |
| 2021 | $10,853 | $767,567 | $0 | $0 |
| 2020 | $10,831 | $764,333 | $0 | $0 |
| 2019 | $10,975 | $761,100 | $220,000 | $541,100 |
| 2018 | $10,231 | $761,100 | $220,000 | $541,100 |
| 2017 | $10,254 | $761,100 | $0 | $0 |
| 2016 | -- | $798,400 | $0 | $0 |
| 2015 | -- | $750,967 | $0 | $0 |
| 2014 | -- | $703,533 | $0 | $0 |
Agents Affiliated with this Home
-
Eric Pakulla

Seller's Agent in 2023
Eric Pakulla
Red Cedar Real Estate, LLC
(410) 423-5203
5 in this area
306 Total Sales
-
Scott Kapinos

Seller Co-Listing Agent in 2023
Scott Kapinos
RE/MAX
(410) 340-2761
4 in this area
56 Total Sales
-
Steve Allnutt

Buyer's Agent in 2023
Steve Allnutt
RE/MAX
(410) 336-7787
8 in this area
257 Total Sales
-
Jackie Nicoll

Buyer's Agent in 2020
Jackie Nicoll
Long & Foster
(410) 868-6119
1 in this area
78 Total Sales
Map
Source: Bright MLS
MLS Number: MDHW281844
APN: 04-353463
- 725 Chessie Crossing Way
- 719 Chessie Crossing Way
- 807 The Old Station Ct
- 1490 Jakes Creek Dr
- 869 Morgan Station Rd
- 2051 Flag Marsh Rd
- 7326 John Pickett Rd
- 15921 Frederick Rd
- 7199 Win Rob Dr
- 818 Hoods Mill Rd
- 15620 Linden Grove Ln
- 1277 Hoods Mill Rd
- 15066 Frederick Rd
- 1737 Cattail Woods Ln
- 14632 Red Lion Dr
- 342 Watersville Rd
- 14816 Bushy Park Rd
- 14907 Bushy Park Rd
- 15036 Scottswood Ct
- 609 Corsair Ct
