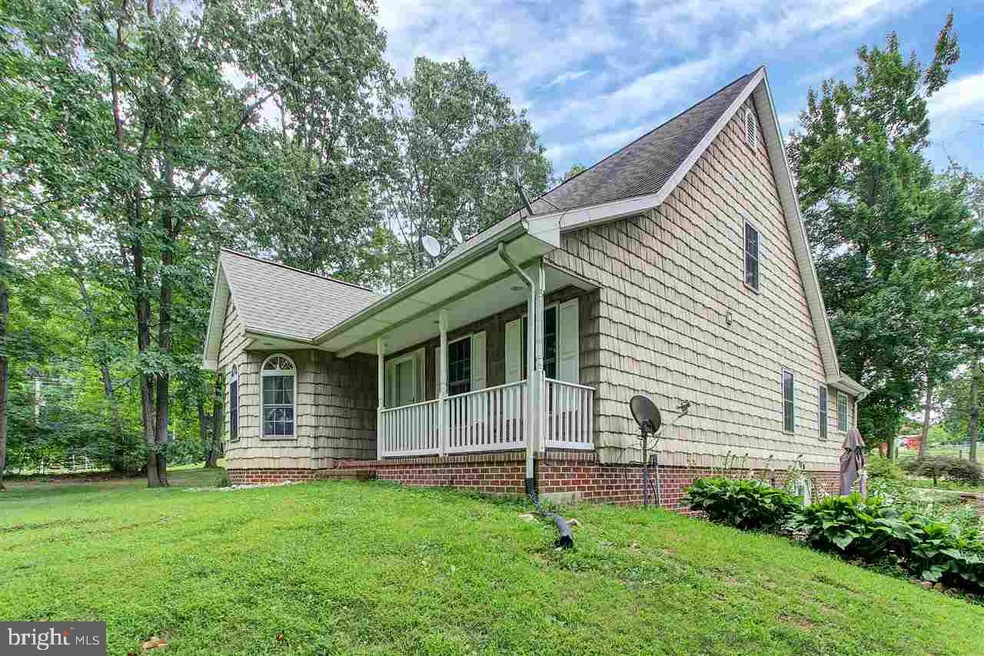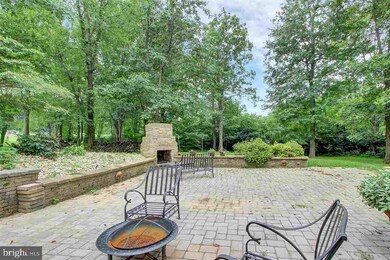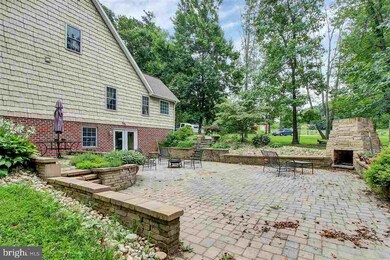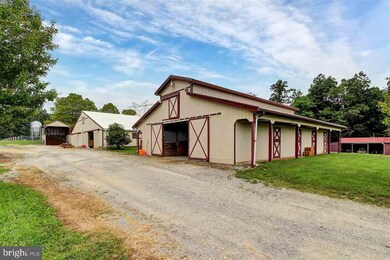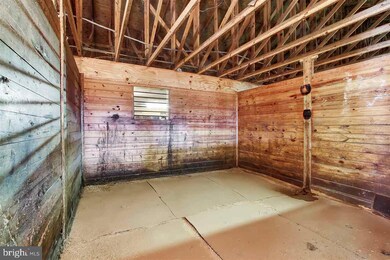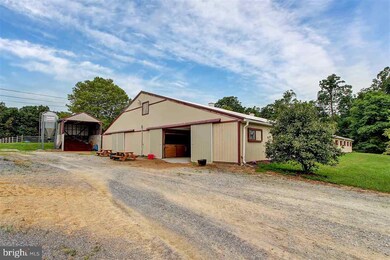
761 Clouser Rd Hanover, PA 17331
Highlights
- Horse Facilities
- Paddocks
- Deck
- Barn or Stable
- 37.87 Acre Lot
- Contemporary Architecture
About This Home
As of June 2022This one of kind horse facility and farm awaits you. This facility has nearly 38 acres and 39 stalls. The farm is ready to go with large indoor arena and outdoor riding track. Train your horses on your euro walker and training pool. The fields fenced with paddocks and water supply to all fields. This home is finished elegantly from its beautiful granite counters to its hammered copper sinks.The basement is finished for great extra living space.
Home Details
Home Type
- Single Family
Est. Annual Taxes
- $2,763
Year Built
- Built in 2001
Lot Details
- 37.87 Acre Lot
- Rural Setting
- Vinyl Fence
- Board Fence
- Secluded Lot
- Zoning described as Residential,Agricultural
Parking
- 3 Car Garage
Home Design
- Contemporary Architecture
- Shingle Roof
- Asphalt Roof
- Vinyl Siding
- Stick Built Home
Interior Spaces
- Property has 2 Levels
- Gas Fireplace
- Family Room
- Living Room
- Formal Dining Room
- Fire and Smoke Detector
- Finished Basement
Kitchen
- Eat-In Kitchen
- Oven
- Built-In Microwave
- Dishwasher
- Kitchen Island
Bedrooms and Bathrooms
- 4 Bedrooms
- 3.5 Bathrooms
Laundry
- Dryer
- Washer
Outdoor Features
- Deck
- Patio
- Shed
- Tenant House
- Porch
Farming
- Barn or Stable
- Bathroom in Barn
- Machine Shed
- Feed Room
- Horse Farm
- Livestock
- Poultry Farm
Horse Facilities and Amenities
- Paddocks
- Tack Room
- Hay Loft
- Riding Ring
Utilities
- Cooling System Utilizes Bottled Gas
- Forced Air Heating and Cooling System
- Power Generator
- Well
- Septic Tank
Listing and Financial Details
- Assessor Parcel Number 0141K18001800000
Community Details
Overview
- No Home Owners Association
Recreation
- Horse Facilities
Map
Similar Homes in Hanover, PA
Home Values in the Area
Average Home Value in this Area
Property History
| Date | Event | Price | Change | Sq Ft Price |
|---|---|---|---|---|
| 06/24/2022 06/24/22 | Sold | $850,000 | -22.7% | $270 / Sq Ft |
| 05/06/2022 05/06/22 | Pending | -- | -- | -- |
| 03/24/2022 03/24/22 | Price Changed | $1,099,900 | -8.3% | $350 / Sq Ft |
| 02/15/2022 02/15/22 | For Sale | $1,199,900 | +34.8% | $381 / Sq Ft |
| 07/19/2017 07/19/17 | Sold | $890,000 | -10.6% | $266 / Sq Ft |
| 05/26/2017 05/26/17 | Pending | -- | -- | -- |
| 05/01/2017 05/01/17 | For Sale | $995,000 | -- | $297 / Sq Ft |
Tax History
| Year | Tax Paid | Tax Assessment Tax Assessment Total Assessment is a certain percentage of the fair market value that is determined by local assessors to be the total taxable value of land and additions on the property. | Land | Improvement |
|---|---|---|---|---|
| 2025 | $2,763 | $146,000 | $0 | $146,000 |
| 2024 | $2,642 | $146,000 | $0 | $146,000 |
| 2023 | $3,098 | $174,700 | $0 | $174,700 |
| 2022 | $310 | $174,700 | $0 | $174,700 |
| 2021 | $2,987 | $174,700 | $0 | $174,700 |
| 2020 | $2,944 | $174,700 | $0 | $174,700 |
| 2019 | $2,882 | $174,700 | $0 | $174,700 |
| 2018 | $282 | $174,700 | $0 | $174,700 |
| 2017 | -- | $0 | $0 | $0 |
| 2016 | -- | $0 | $0 | $0 |
| 2015 | -- | $0 | $0 | $0 |
| 2014 | -- | $0 | $0 | $0 |
Source: Bright MLS
MLS Number: 1003186863
APN: 41 K18-0018---000/01
- 762 Line Rd
- 1147 Fox Run Terrace
- 1165 Fox Run Terrace Unit 17
- 850 Pine Grove Rd Unit 2
- 1138 Fox Run Terrace Unit 40
- 200 Clouser Rd
- 1165 Line Rd
- 5125 Old Hanover Rd
- 1175 Bollinger Rd
- 640 Bollinger Rd
- 945 Humbert Schoolhouse Rd
- 1555 Humbert Schoolhouse Rd
- 492 Bollinger Rd
- 172 Leppo Rd
- 420 Leppo Rd
- 4703 Old Hanover Rd
- 0 Leppo Rd Unit MDCR2010466
- 2160 Hanover Pike Unit 22
- 399 Kindig Rd
- 863 Hanover Pike Unit 8
