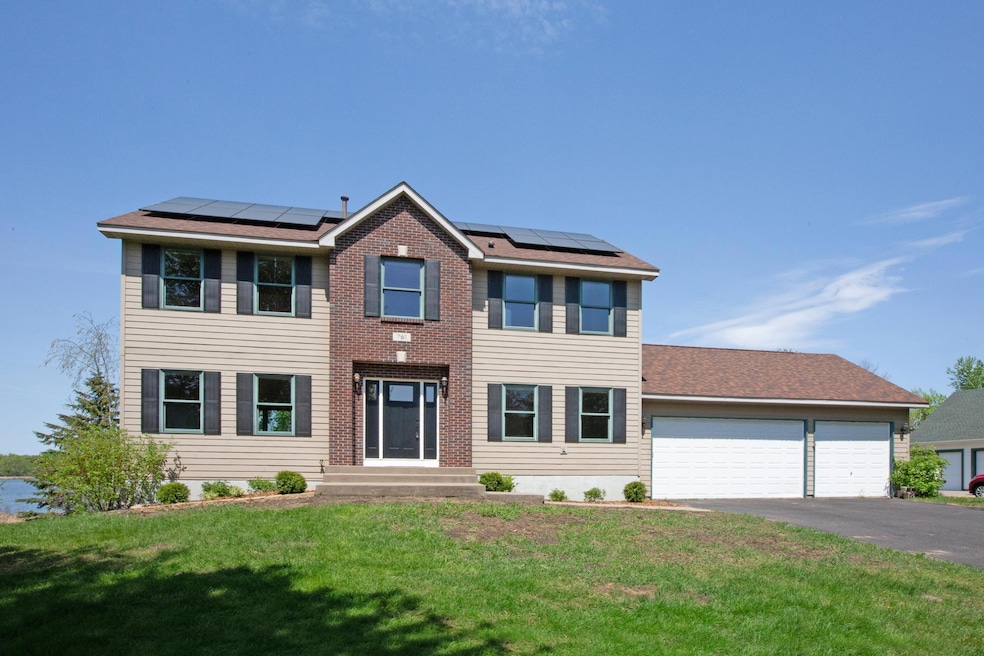
761 Country Lakes Dr Circle Pines, MN 55014
Estimated payment $4,813/month
Highlights
- 97 Feet of Waterfront
- Lake View
- Game Room
- Rice Lake Elementary School Rated A-
- No HOA
- 3 Car Attached Garage
About This Home
Nature abounds with sightings of great blue herons and bald eagles. Step outside and enjoy your private lakeshore with a short walk or bike ride to Chomonix Golf Corse and Rice Creek Chain of Lakes Park Reserve. This energy efficient, James Hardie siding, two-story home is located in a quiet neighborhood with no through street. Lake Reshanau is recreational with no public access and is exclusively enjoyed by shore owners. There are hardwood floors throughout including inlaid wood in the living room with a see through gas fireplace. The dining area leads to a deck with a spiral staircase that connects to the stamped concrete patio below. The upper level has a large primary suite, 3 additional bedrooms and two updated baths. The lower level offers flexibility for a family room or exercise room, with a 3/4 bath and sauna that walks out to the patio. Upgrades include new patio, spiral staircase, stove, washer and dryer, furnace, air conditioner, sauna heater, and solar panels. Conveniently situated with easy access to both 35W and 35E it is about a 20 minute drive to both downtown Minneapolis and downtown St. Paul. Located in the Centennial school district, this home offers the perfect blend of outdoor adventure and urban convenience.
Home Details
Home Type
- Single Family
Est. Annual Taxes
- $8,724
Year Built
- Built in 1997
Lot Details
- Lot Dimensions are 120x207x97x182
- 97 Feet of Waterfront
- Lake Front
Parking
- 3 Car Attached Garage
Interior Spaces
- 2-Story Property
- Family Room
- Living Room with Fireplace
- Dining Room
- Game Room
- Lake Views
Kitchen
- Range
- Microwave
- Dishwasher
- Disposal
Bedrooms and Bathrooms
- 4 Bedrooms
Laundry
- Dryer
- Washer
Basement
- Walk-Out Basement
- Basement Fills Entire Space Under The House
- Sump Pump
- Drain
- Natural lighting in basement
Utilities
- Forced Air Heating and Cooling System
Community Details
- No Home Owners Association
Listing and Financial Details
- Assessor Parcel Number 293122410039
Map
Home Values in the Area
Average Home Value in this Area
Tax History
| Year | Tax Paid | Tax Assessment Tax Assessment Total Assessment is a certain percentage of the fair market value that is determined by local assessors to be the total taxable value of land and additions on the property. | Land | Improvement |
|---|---|---|---|---|
| 2025 | $8,635 | $772,700 | $422,500 | $350,200 |
| 2024 | $8,635 | $683,500 | $344,800 | $338,700 |
| 2023 | $6,543 | $740,400 | $400,000 | $340,400 |
| 2022 | $6,201 | $576,000 | $226,900 | $349,100 |
| 2021 | $6,177 | $479,600 | $206,100 | $273,500 |
| 2020 | $6,432 | $464,500 | $206,100 | $258,400 |
| 2019 | $6,626 | $465,100 | $206,100 | $259,000 |
| 2018 | $6,312 | $452,500 | $0 | $0 |
| 2017 | $6,411 | $469,500 | $0 | $0 |
| 2016 | $6,875 | $466,900 | $0 | $0 |
| 2015 | $6,554 | $466,900 | $254,500 | $212,400 |
| 2014 | -- | $415,800 | $239,000 | $176,800 |
Property History
| Date | Event | Price | Change | Sq Ft Price |
|---|---|---|---|---|
| 08/09/2025 08/09/25 | Price Changed | $749,900 | -6.3% | $260 / Sq Ft |
| 07/24/2025 07/24/25 | Price Changed | $799,900 | -5.3% | $278 / Sq Ft |
| 06/30/2025 06/30/25 | Price Changed | $845,000 | -3.4% | $293 / Sq Ft |
| 06/13/2025 06/13/25 | Price Changed | $875,000 | -2.8% | $304 / Sq Ft |
| 05/17/2025 05/17/25 | For Sale | $899,900 | -- | $312 / Sq Ft |
Purchase History
| Date | Type | Sale Price | Title Company |
|---|---|---|---|
| Warranty Deed | $260,200 | -- | |
| Warranty Deed | $94,400 | -- |
Similar Homes in Circle Pines, MN
Source: NorthstarMLS
MLS Number: 6723109
APN: 29-31-22-41-0039
- 6501 Fawn Ln
- 6462 Kingfisher Ct
- 907 Fox Rd
- 6478 Fox Rd
- 6291 Red Fox Rd
- 6609 Red Birch Ct
- 6790 W Shadow Lake Dr
- 6626 Red Birch Ct
- 547 Hawthorn Rd
- 6543 Black Duck Dr S
- 559 Lonesome Pine Trail
- 6263 W Shadow Lake Dr
- 502 Hawthorn Rd
- 6449 Rice Ct
- 1101 Holly Dr E
- 1115 S Trappers Crossing
- 6474 Lakota Trail
- 6202 Hollow Ln
- 7027 W Shadow Lake Dr
- 291 Apple Ln
- 10172 Stutz Ct NE
- 820 Civic Heights Dr
- 101 Willow Pond Trail
- 377 Oakwood Dr
- 56 West Rd
- 33 Village Pkwy
- 804 Village Pkwy
- 8996 Jackson Ave Unit A
- 9001 Griggs Ave
- 1215 Silverthorn Ct
- 10717 Austin St NE
- 8941 Syndicate Ave
- 8927 Syndicate Ave
- 6620 Chestnut St
- 10826 NE Austin St
- 10926 Zest St NE
- 5565 Knoll Dr
- 1209 Main St
- 12412 National St NE
- 14143 Jardin Ave N






