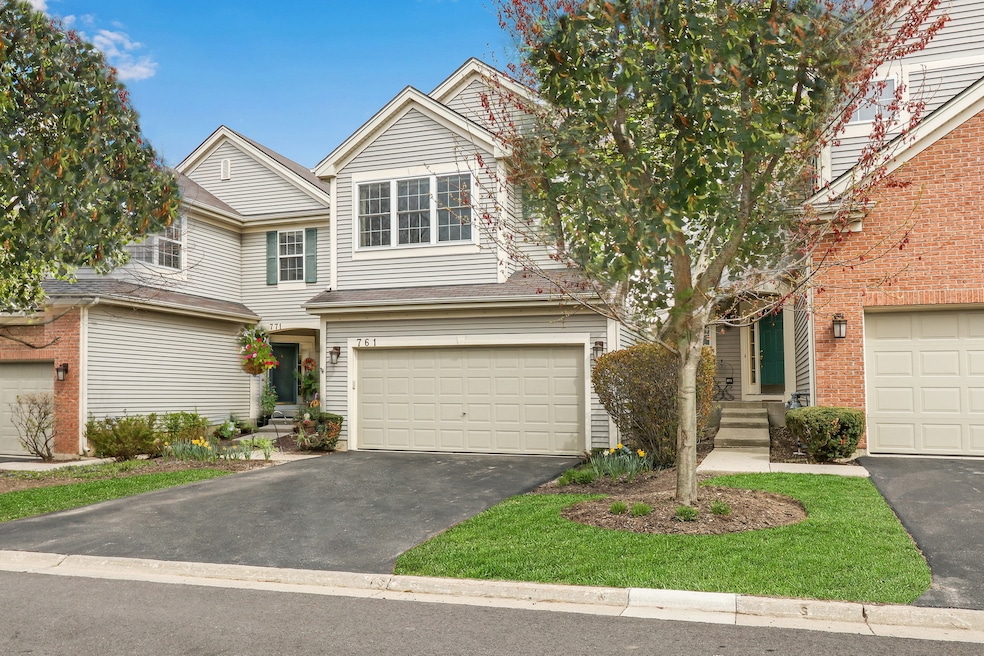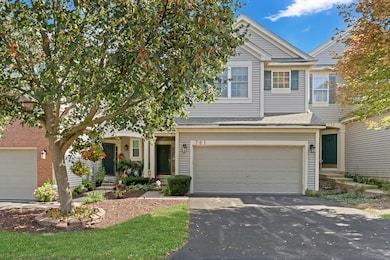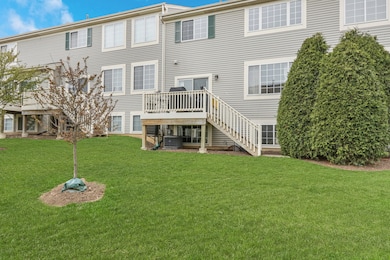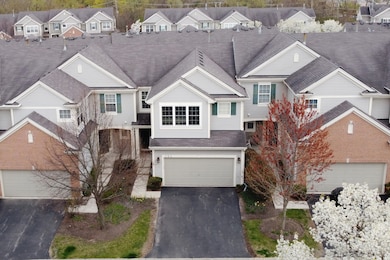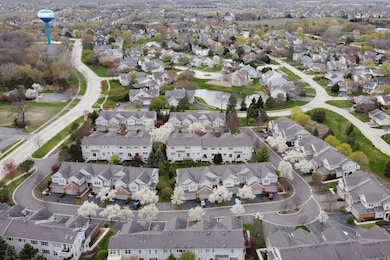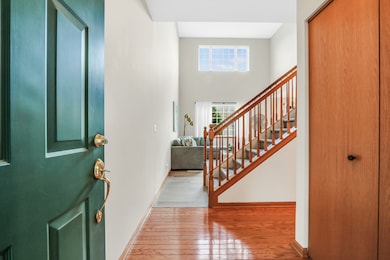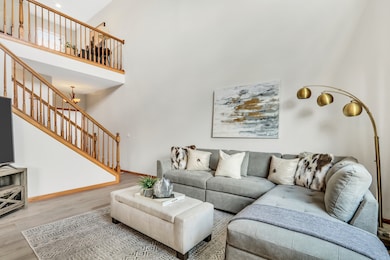
761 Creekside Cir Unit 93 Gurnee, IL 60031
Estimated payment $2,784/month
Highlights
- Deck
- Wood Flooring
- Formal Dining Room
- Woodland Elementary School Rated A-
- Loft
- Living Room
About This Home
Welcome Home to this absolutely stunning residence in the highly sought-after Cobble Creek community! Perfectly situated in the heart of the neighborhood, this beautiful home offers incredible curb appeal, a spacious two-car garage, and a charming rear patio that's ideal for relaxing or entertaining. Step inside and prepare to fall in love. The inviting living room welcomes you with soaring volume ceilings, large windows that bathe the space in natural light, and a warm, open atmosphere that's perfect for both everyday living and entertaining guests. The adjacent dining area flows seamlessly to the back patio-ideal for enjoying an intimate dinner under the stars or hosting your next dinner party. The kitchen is truly the heart of the home! With loads of rich oak cabinetry, gleaming granite countertops, stainless steel appliances, and a center island with seating for two, this space is both functional and stylish-a dream for any home chef. A convenient main-level laundry/mud room and a perfectly placed half bath add to the thoughtful layout. Head upstairs to discover a spacious loft area that's ready to fit your lifestyle-use it as a cozy family room, a productive home office, or a fun playroom for the kids. The possibilities are endless! The primary suite is a true retreat, featuring volume ceilings, beautiful LVP flooring, and a luxurious en suite bathroom complete with a large vanity and a standalone shower. A second generously sized bedroom and another full bath complete the upper level. Need even more space? The finished basement has you covered! Enjoy a huge family room perfect for movie nights, game days, or gatherings, plus an area that's ideal for your home gym or hobby space. From top to bottom, this home has it all-style, comfort, and space in one of the area's most desirable communities. Don't miss your chance to make this Cobble Creek gem your new home!
Property Details
Home Type
- Condominium
Est. Annual Taxes
- $7,704
Year Built
- Built in 1999
HOA Fees
- $400 Monthly HOA Fees
Parking
- 2 Car Garage
- Driveway
- Parking Included in Price
Home Design
- Entry on the 1st floor
- Asphalt Roof
- Concrete Perimeter Foundation
Interior Spaces
- 1,815 Sq Ft Home
- 2-Story Property
- Family Room
- Living Room
- Formal Dining Room
- Loft
- Storage Room
- Wood Flooring
- Basement Fills Entire Space Under The House
Kitchen
- Range
- Microwave
- Dishwasher
Bedrooms and Bathrooms
- 2 Bedrooms
- 2 Potential Bedrooms
- Separate Shower
Laundry
- Laundry Room
- Dryer
- Washer
Outdoor Features
- Deck
Schools
- Woodland Elementary School
- Woodland Middle School
- Warren Township High School
Utilities
- Forced Air Heating and Cooling System
- Heating System Uses Natural Gas
Listing and Financial Details
- Homeowner Tax Exemptions
Community Details
Overview
- 6 Units
- Staff Association, Phone Number (888) 278-1701
- Cobble Creek Subdivision
- Property managed by Cobble Creek Condo Association
Pet Policy
- Dogs and Cats Allowed
Security
- Resident Manager or Management On Site
Map
Home Values in the Area
Average Home Value in this Area
Tax History
| Year | Tax Paid | Tax Assessment Tax Assessment Total Assessment is a certain percentage of the fair market value that is determined by local assessors to be the total taxable value of land and additions on the property. | Land | Improvement |
|---|---|---|---|---|
| 2024 | $7,497 | $90,782 | $11,444 | $79,338 |
| 2023 | $7,204 | $84,284 | $10,625 | $73,659 |
| 2022 | $7,204 | $79,912 | $10,626 | $69,286 |
| 2021 | $6,045 | $76,706 | $10,200 | $66,506 |
| 2020 | $5,660 | $72,927 | $9,949 | $62,978 |
| 2019 | $5,488 | $70,810 | $9,660 | $61,150 |
| 2018 | $5,831 | $74,774 | $3,465 | $71,309 |
| 2017 | $5,689 | $72,632 | $3,366 | $69,266 |
| 2016 | $6,094 | $69,398 | $3,216 | $66,182 |
| 2015 | $5,926 | $65,817 | $3,050 | $62,767 |
| 2014 | $6,302 | $70,057 | $3,009 | $67,048 |
| 2012 | $5,977 | $70,593 | $3,032 | $67,561 |
Property History
| Date | Event | Price | List to Sale | Price per Sq Ft | Prior Sale |
|---|---|---|---|---|---|
| 11/17/2025 11/17/25 | Pending | -- | -- | -- | |
| 11/13/2025 11/13/25 | For Sale | $329,900 | +31.8% | $182 / Sq Ft | |
| 06/30/2021 06/30/21 | Sold | $250,250 | +0.1% | $138 / Sq Ft | View Prior Sale |
| 05/04/2021 05/04/21 | Pending | -- | -- | -- | |
| 05/04/2021 05/04/21 | For Sale | -- | -- | -- | |
| 04/22/2021 04/22/21 | For Sale | $250,000 | -- | $138 / Sq Ft |
Purchase History
| Date | Type | Sale Price | Title Company |
|---|---|---|---|
| Warranty Deed | $250,500 | First American Title | |
| Interfamily Deed Transfer | -- | None Available | |
| Warranty Deed | $259,000 | Burnet Title Llc | |
| Warranty Deed | $259,000 | Burnet Title Llc | |
| Corporate Deed | $200,500 | -- |
Mortgage History
| Date | Status | Loan Amount | Loan Type |
|---|---|---|---|
| Previous Owner | $225,000 | New Conventional | |
| Previous Owner | $259,000 | Purchase Money Mortgage | |
| Previous Owner | $185,000 | Purchase Money Mortgage |
About the Listing Agent

Real Estate Group dedicated to serving EXCELLENCE to our clients both buying and selling. Our team servicing ALL of Chicagoland and Southeast Wisconsin and has connections nationally & globally. With over a 100 million in sales annually, we pride ourselves on creating excellence in serving our clients with superior market knowledge, inclusive staging, marketing excellence and negotiation expertise. When selling with our team, our goal is to NET our sellers top dollar by being the team that
Lisa's Other Listings
Source: Midwest Real Estate Data (MRED)
MLS Number: 12517473
APN: 07-27-104-065
- 600 Creekside Cir Unit 85
- 651 White Ct
- 741 Colby Ct Unit U42
- 690 Chandler Rd Unit 102
- 690 Chandler Rd Unit 207
- 690 Chandler Rd Unit 302
- 650 Whitney Ct Unit 203
- 650 Whitney Ct Unit 108
- 740 Chandler Rd Unit U85
- 936 Chase Ct Unit U457
- 920 Vose Dr Unit 202
- 920 Vose Dr Unit 106
- 920 Vose Dr Unit 208
- 6273 Eagle Ridge Dr
- 6091 Washington St
- 17150 Washington St
- 6296 Doral Dr
- 543 Long Hill Rd
- 6068 Morningside Ct
- 706 Owl Creek Ln
