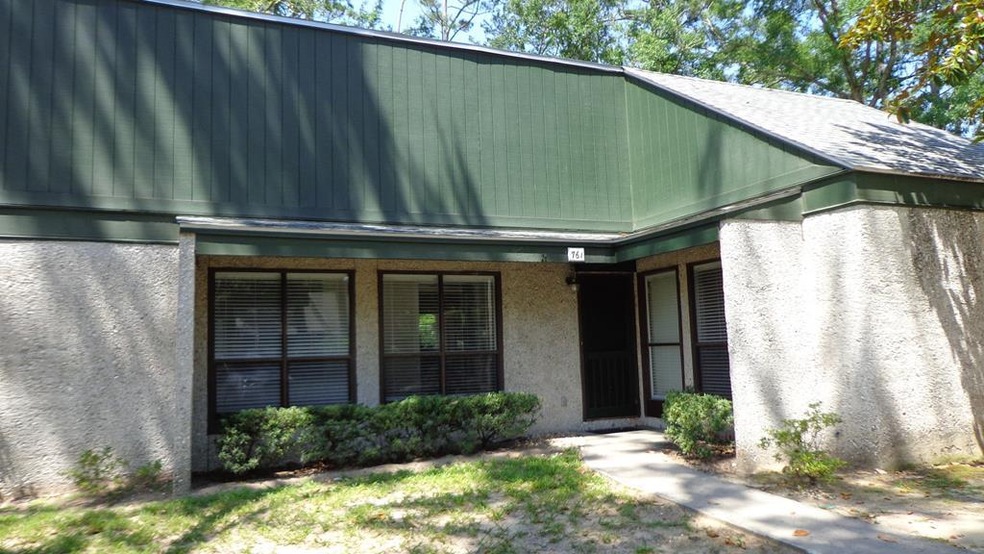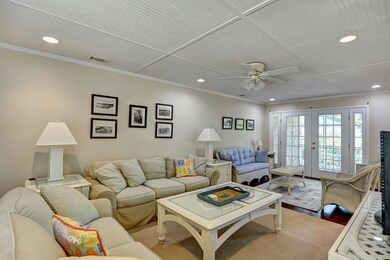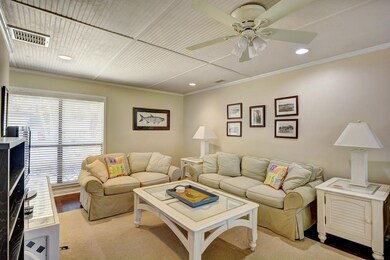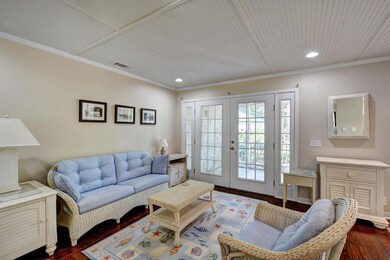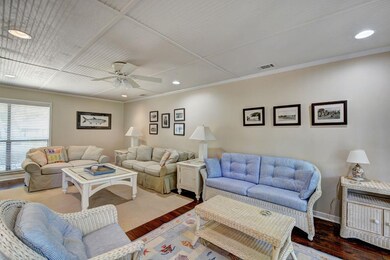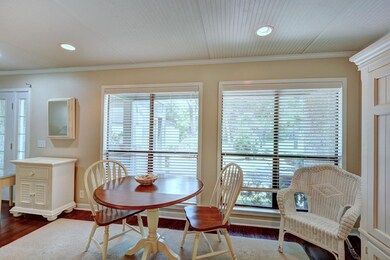
761 Deer Run Villas Saint Simons Island, GA 31522
Saint Simons NeighborhoodHighlights
- Wood Flooring
- Screened Porch
- Guest Parking
- Oglethorpe Point Elementary School Rated A
- Woodwork
- Landscaped
About This Home
As of September 2022Adorable ground floor condo with many, many upgrades. Totally remodeled - new hardwood flooring, new kitchen, new baths, and much more. Bead board ceiling in the kitchen, living room & dining room, granite counter tops, french door in living room open to screened porch. Being sold furnished with the exception of the wicker furniture in the living room and personal items. Easy to see.
Last Agent to Sell the Property
Gail Kellis
Sea Palms Coastal Realty LLC License #118939 Listed on: 06/18/2018
Property Details
Home Type
- Condominium
Est. Annual Taxes
- $1,818
Year Built
- Built in 1974
Lot Details
- Landscaped
HOA Fees
- $335 Monthly HOA Fees
Home Design
- Slab Foundation
- Fire Rated Drywall
- Frame Construction
- Shingle Roof
- Wood Roof
- Wood Siding
Interior Spaces
- 1,267 Sq Ft Home
- 1-Story Property
- Woodwork
- Screened Porch
- Pull Down Stairs to Attic
- Stacked Washer and Dryer
Kitchen
- Oven
- Range
- Microwave
- Dishwasher
- Disposal
Flooring
- Wood
- Carpet
Bedrooms and Bathrooms
- 2 Bedrooms
- 2 Full Bathrooms
Parking
- Driveway
- Paved Parking
- Guest Parking
- Assigned Parking
Schools
- Oglethorpe Elementary School
- Glynn Middle School
- Glynn Academy High School
Utilities
- Central Heating and Cooling System
- Phone Available
- Cable TV Available
Community Details
- Association fees include insurance, ground maintenance, maintenance structure, pest control, recreation facilities, trash
- Deer Run Villas Condos Subdivision
Listing and Financial Details
- Assessor Parcel Number 04-01180
Ownership History
Purchase Details
Home Financials for this Owner
Home Financials are based on the most recent Mortgage that was taken out on this home.Purchase Details
Home Financials for this Owner
Home Financials are based on the most recent Mortgage that was taken out on this home.Purchase Details
Similar Homes in the area
Home Values in the Area
Average Home Value in this Area
Purchase History
| Date | Type | Sale Price | Title Company |
|---|---|---|---|
| Warranty Deed | $335,000 | -- | |
| Warranty Deed | $236,000 | -- | |
| Warranty Deed | $172,000 | -- |
Mortgage History
| Date | Status | Loan Amount | Loan Type |
|---|---|---|---|
| Previous Owner | $10,000,000 | New Conventional | |
| Previous Owner | $10,000,000 | New Conventional |
Property History
| Date | Event | Price | Change | Sq Ft Price |
|---|---|---|---|---|
| 09/16/2022 09/16/22 | Sold | $335,000 | +1.5% | $264 / Sq Ft |
| 09/02/2022 09/02/22 | Pending | -- | -- | -- |
| 08/30/2022 08/30/22 | For Sale | $330,000 | +39.8% | $260 / Sq Ft |
| 08/13/2018 08/13/18 | Sold | $236,000 | -1.3% | $186 / Sq Ft |
| 07/14/2018 07/14/18 | Pending | -- | -- | -- |
| 06/18/2018 06/18/18 | For Sale | $239,000 | -- | $189 / Sq Ft |
Tax History Compared to Growth
Tax History
| Year | Tax Paid | Tax Assessment Tax Assessment Total Assessment is a certain percentage of the fair market value that is determined by local assessors to be the total taxable value of land and additions on the property. | Land | Improvement |
|---|---|---|---|---|
| 2024 | $3,009 | $120,000 | $0 | $120,000 |
| 2023 | $2,949 | $120,000 | $0 | $120,000 |
| 2022 | $2,408 | $96,000 | $0 | $96,000 |
| 2021 | $2,110 | $81,600 | $0 | $81,600 |
| 2020 | $2,131 | $81,600 | $0 | $81,600 |
| 2019 | $2,266 | $86,800 | $0 | $86,800 |
| 2018 | $1,817 | $69,600 | $0 | $69,600 |
| 2017 | $1,567 | $60,000 | $0 | $60,000 |
| 2016 | $1,160 | $48,320 | $0 | $48,320 |
| 2015 | $1,165 | $48,320 | $0 | $48,320 |
| 2014 | $1,165 | $48,320 | $0 | $48,320 |
Agents Affiliated with this Home
-
Carly Oxenreider

Seller's Agent in 2022
Carly Oxenreider
Keller Williams GA Communities
(912) 602-4591
11 in this area
88 Total Sales
-
Wendy Simpson
W
Buyer's Agent in 2022
Wendy Simpson
Michael Harris Team
(901) 481-3440
20 in this area
51 Total Sales
-
G
Seller's Agent in 2018
Gail Kellis
Sea Palms Coastal Realty LLC
-
Judy Draffin
J
Buyer's Agent in 2018
Judy Draffin
Cottage Real Estate LLC
(912) 437-6757
11 Total Sales
Map
Source: Golden Isles Association of REALTORS®
MLS Number: 1589553
APN: 04-01180
- 35 Bay Tree Ct E
- 103 Carlisle Place
- 106 Draughons Dr
- 185 Fifty Oaks Ln Unit 185
- 197 Fifty Oaks Ln
- 183 Fifty Oaks Ln
- 189 Fifty Oaks Ln
- 5417 Frederica Rd
- 121 Fifty Oaks Ln
- 191 Fifty Oaks Ln
- 163 Fifty Oaks Ln
- 40 W Lake Dr
- 1194 Sea Palms Dr W
- 12 Wimbledon Ct
- 1040 Sinclair Pointe
- 1045 Sinclair Pointe
- 101 Longpoint
- 1076 Sinclair Pointe
- 19 Sinclair Way
- 23 W Lake Dr
