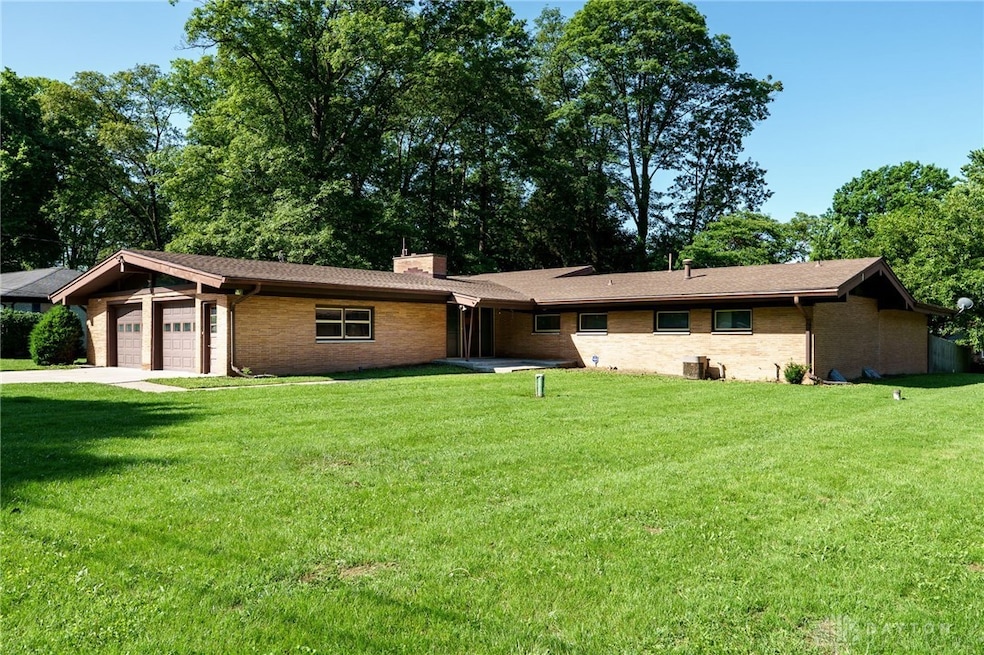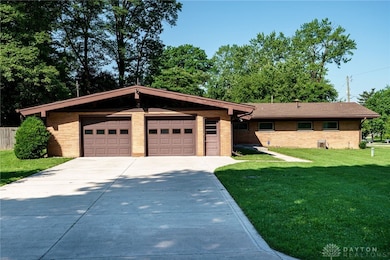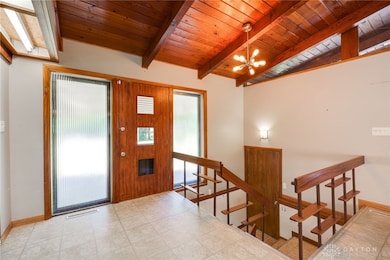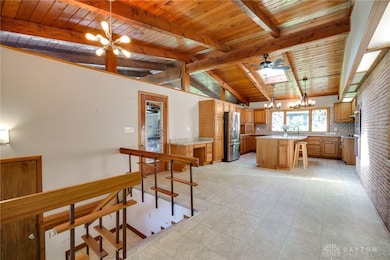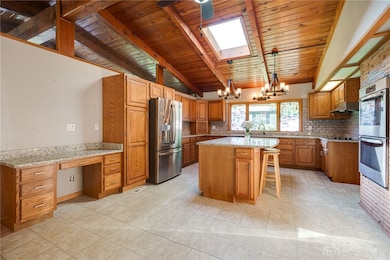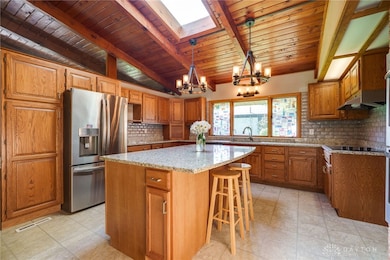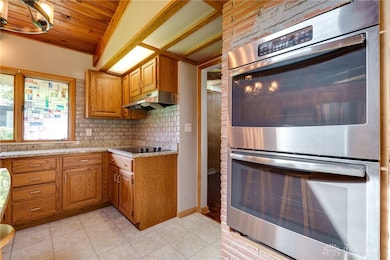
761 Dorchester Dr Springfield, OH 45506
Estimated payment $2,646/month
Highlights
- Outdoor Pool
- Cathedral Ceiling
- 2 Fireplaces
- 0.56 Acre Lot
- Hydromassage or Jetted Bathtub
- Granite Countertops
About This Home
Step into timeless elegance and rustic charm with this extraordinary custom-built ranch home, offering over 3,000 square feet of beautifully designed living space. Thoughtfully crafted with a distinctive blend of mid-century modern and rustic design elements, this 3-bedroom, 2-bath home exudes warmth, character, and style at every turn. From the moment you enter, you’ll be captivated by the craftsmanship and exquisite woodwork that flows throughout the home. The heart of the home is the stunning gourmet kitchen—designed for both functionality and flair. Featuring granite countertops, an oversized granite island, stainless steel appliances, double convection ovens, and a French door refrigerator, this kitchen is a dream for both everyday living and entertaining in style. Each bedroom offers direct access to the indoor, in-ground pool through private lockable sliding glass doors, providing a seamless connection between indoor comfort and year-round resort-style living. Whether you're enjoying a morning swim, hosting guests, or simply relaxing poolside, this unique feature elevates the home to a true personal oasis.
The oversized two-car garage is spotless and well-equipped with a built-in workbench and ample storage space—ideal for hobbyists, craftsmen, or anyone who values organization. Situated on over half an acre, the fully fenced backyard provides a tranquil, private setting perfect for gardening, entertaining, or simply enjoying the serenity of nature. This one-of-a-kind property offers the perfect combination of space, style, and peaceful living—truly a rare find.
Listing Agent
NavX Realty, LLC Brokerage Phone: (937) 530-6289 License #2010000783 Listed on: 06/23/2025

Home Details
Home Type
- Single Family
Est. Annual Taxes
- $4,516
Year Built
- 1959
Lot Details
- 0.56 Acre Lot
- Fenced
Parking
- 2 Car Attached Garage
- Parking Storage or Cabinetry
- Garage Door Opener
Home Design
- Brick Exterior Construction
Interior Spaces
- 3,230 Sq Ft Home
- 1-Story Property
- Cathedral Ceiling
- Ceiling Fan
- Skylights
- 2 Fireplaces
- Wood Burning Fireplace
- Double Pane Windows
- Insulated Windows
- Casement Windows
- Basement Fills Entire Space Under The House
- Fire and Smoke Detector
Kitchen
- Cooktop
- Dishwasher
- Kitchen Island
- Granite Countertops
Bedrooms and Bathrooms
- 3 Bedrooms
- Bathroom on Main Level
- 2 Full Bathrooms
- Hydromassage or Jetted Bathtub
Outdoor Features
- Outdoor Pool
- Patio
- Porch
Utilities
- Forced Air Heating and Cooling System
- Heating System Uses Natural Gas
- Well
- Septic Tank
- High Speed Internet
Community Details
- No Home Owners Association
- Possum Woods Sub Subdivision
Listing and Financial Details
- Assessor Parcel Number 3000600002413004
Map
Home Values in the Area
Average Home Value in this Area
Tax History
| Year | Tax Paid | Tax Assessment Tax Assessment Total Assessment is a certain percentage of the fair market value that is determined by local assessors to be the total taxable value of land and additions on the property. | Land | Improvement |
|---|---|---|---|---|
| 2024 | $4,516 | $110,730 | $15,100 | $95,630 |
| 2023 | $4,516 | $110,730 | $15,100 | $95,630 |
| 2022 | $4,518 | $110,730 | $15,100 | $95,630 |
| 2021 | $3,483 | $81,830 | $12,080 | $69,750 |
| 2020 | $3,511 | $81,830 | $12,080 | $69,750 |
| 2019 | $3,567 | $81,830 | $12,080 | $69,750 |
| 2018 | $4,251 | $75,640 | $12,080 | $63,560 |
| 2017 | $4,356 | $85,558 | $12,079 | $73,479 |
| 2016 | $3,928 | $85,558 | $12,079 | $73,479 |
| 2015 | $3,941 | $85,558 | $12,079 | $73,479 |
| 2014 | $3,952 | $85,558 | $12,079 | $73,479 |
| 2013 | $3,435 | $85,558 | $12,079 | $73,479 |
Property History
| Date | Event | Price | Change | Sq Ft Price |
|---|---|---|---|---|
| 07/22/2025 07/22/25 | Price Changed | $409,900 | -8.9% | $127 / Sq Ft |
| 06/29/2025 06/29/25 | Price Changed | $449,900 | -4.3% | $139 / Sq Ft |
| 06/13/2025 06/13/25 | For Sale | $469,900 | +92.0% | $145 / Sq Ft |
| 11/26/2018 11/26/18 | Sold | $244,700 | -9.3% | $76 / Sq Ft |
| 10/27/2018 10/27/18 | Pending | -- | -- | -- |
| 08/20/2018 08/20/18 | For Sale | $269,900 | +10.2% | $84 / Sq Ft |
| 08/14/2017 08/14/17 | Sold | $245,000 | -2.0% | $76 / Sq Ft |
| 07/31/2017 07/31/17 | Pending | -- | -- | -- |
| 07/23/2017 07/23/17 | For Sale | $250,000 | -- | $77 / Sq Ft |
Purchase History
| Date | Type | Sale Price | Title Company |
|---|---|---|---|
| Survivorship Deed | $244,700 | Ohio Real Estate Title | |
| Warranty Deed | $245,000 | None Available | |
| Warranty Deed | $159,000 | None Available | |
| Land Contract | $159,000 | None Available | |
| Warranty Deed | $170,000 | Ohio Real Estate Title |
Mortgage History
| Date | Status | Loan Amount | Loan Type |
|---|---|---|---|
| Open | $258,615 | New Conventional | |
| Closed | $262,000 | VA | |
| Closed | $244,700 | VA | |
| Previous Owner | $154,000 | Land Contract Argmt. Of Sale | |
| Previous Owner | $166,920 | FHA |
Similar Homes in Springfield, OH
Source: Dayton REALTORS®
MLS Number: 937289
APN: 30-00600-00241-3004
- 2707 Springfield Xenia Rd
- 3011 Springfield Jamestown Rd
- 341 W Leffel Ln
- 201 Kinnane Ave
- 1968 Portage Path
- 537 Lyle Ave
- 2211 Clifton Ave
- 1217 Driscoll Ave
- 113 Sturgeon St
- 2002 Scioto St
- 1824 Springmont Ave
- 609 Tarimore Dr
- 1745 Allison Ave
- 1104 Russell Ave
- 1784 Woodward Ave
- 427 Rosewood Ave
- 2987 Old Clifton Rd
- 524 Rosewood Ave
- 4742 Peacock Rd
- 319 Corlington Dr
- 1237 Innisfallen Ave Unit 1/2
- 1237 Innisfallen Ave
- 328 W Clark St
- 223 S Western Ave
- 211 S Western Ave Unit 211
- 1131 W High St Unit 1133
- 31 Mill Run Place
- 1504 Mound St Unit 1504.5
- 2100 E High St
- 2251 Hillside Ave
- 700 E McCreight Ave
- 1462 N Limestone St Unit 1462
- 1540 Faux Satin Dr
- 2880 Dwight Rd
- 2125 S Tecumseh Rd
- 2310 N Limestone St
- 2008 Gold Medal Dr
- 80 Twin Lakes Dr
- 647 Villa Rd Unit A
