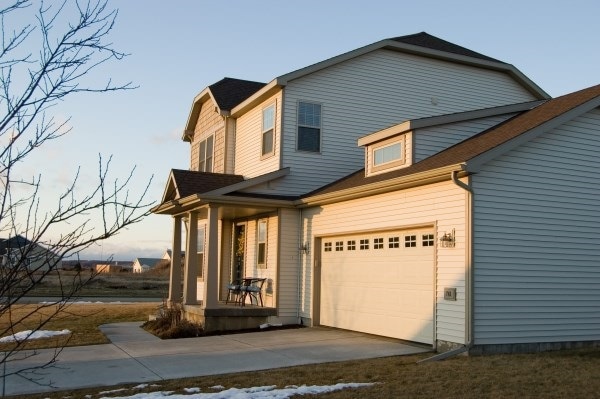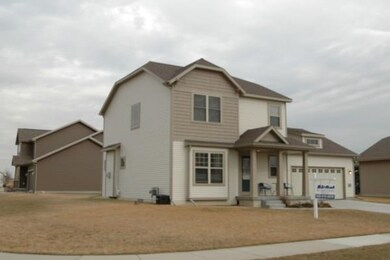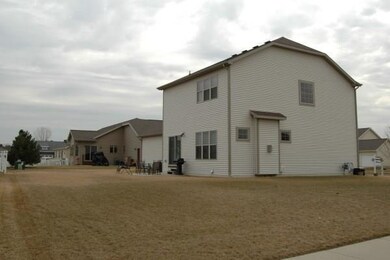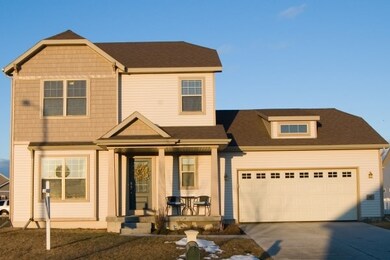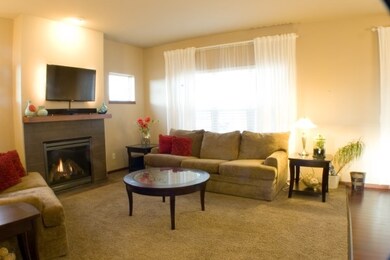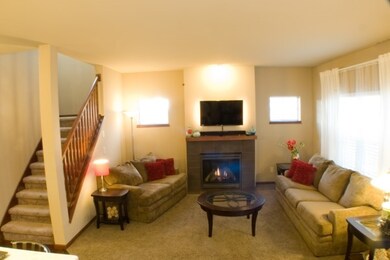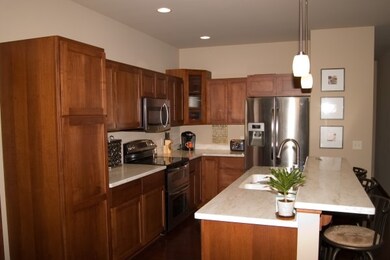
761 Gatsby Glen Dr Verona, WI 53593
Estimated Value: $490,000 - $546,000
Highlights
- Open Floorplan
- National Green Building Certification (NAHB)
- Wood Flooring
- Glacier Edge Elementary School Rated A-
- Craftsman Architecture
- 4-minute walk to Tollefson Park
About This Home
As of June 20153 year NEW Prairie style 2 story in Hawthorne Hills! First floor features 9 foot ceiling, gorgeous mahogany stain mill work, and a gas fireplace. The entire first floor except living room has wood floors. The kitchen features solid surface counters, snack bar, stainless steel appliances, and loads of counters and cabinets. There is a formal dining room with a tray ceiling. The casual eating area is a dinette area that opens to the patio. 3 Bedrooms in upper with master suite and 2nd full bath.
Last Agent to Sell the Property
Ray Christensen
RC Christensen Realty LLC License #12596-90 Listed on: 03/13/2015
Home Details
Home Type
- Single Family
Est. Annual Taxes
- $6,158
Year Built
- Built in 2012
Lot Details
- 10,019 Sq Ft Lot
- Corner Lot
- Level Lot
- Property is zoned RESR2Z
Home Design
- Craftsman Architecture
- Vinyl Siding
Interior Spaces
- 1,881 Sq Ft Home
- 2-Story Property
- Open Floorplan
- Gas Fireplace
- Wood Flooring
Kitchen
- Breakfast Bar
- ENERGY STAR Qualified Appliances
- Kitchen Island
- Disposal
Bedrooms and Bathrooms
- 3 Bedrooms
- Primary Bathroom is a Full Bathroom
- Bathtub and Shower Combination in Primary Bathroom
Basement
- Basement Fills Entire Space Under The House
- Garage Access
- Sump Pump
Parking
- 2 Car Garage
- Driveway Level
Schools
- Glacier Edge Elementary School
- Savanna Oaks Middle School
- Verona High School
Utilities
- Forced Air Cooling System
- Water Softener
- Cable TV Available
Additional Features
- National Green Building Certification (NAHB)
- Patio
Community Details
- Hawthorne Hills Subdivision
Ownership History
Purchase Details
Home Financials for this Owner
Home Financials are based on the most recent Mortgage that was taken out on this home.Purchase Details
Home Financials for this Owner
Home Financials are based on the most recent Mortgage that was taken out on this home.Purchase Details
Purchase Details
Home Financials for this Owner
Home Financials are based on the most recent Mortgage that was taken out on this home.Similar Homes in Verona, WI
Home Values in the Area
Average Home Value in this Area
Purchase History
| Date | Buyer | Sale Price | Title Company |
|---|---|---|---|
| Holt Micah J | $296,900 | Attorney | |
| Long Joshua P | $259,900 | None Available | |
| Veridian Homes Llc | $60,000 | Dane County Title Company | |
| Kaltenberg Builders Inc | $540,000 | None Available |
Mortgage History
| Date | Status | Borrower | Loan Amount |
|---|---|---|---|
| Open | Holt Micah J | $237,500 | |
| Previous Owner | Long Joshua P | $268,852 | |
| Previous Owner | Kaltenberg Builders Inc | $486,000 |
Property History
| Date | Event | Price | Change | Sq Ft Price |
|---|---|---|---|---|
| 06/15/2015 06/15/15 | Sold | $296,900 | +0.3% | $158 / Sq Ft |
| 03/31/2015 03/31/15 | Pending | -- | -- | -- |
| 03/13/2015 03/13/15 | For Sale | $295,900 | +13.8% | $157 / Sq Ft |
| 05/31/2012 05/31/12 | Sold | $260,015 | +0.4% | $138 / Sq Ft |
| 01/27/2012 01/27/12 | Pending | -- | -- | -- |
| 01/23/2012 01/23/12 | For Sale | $258,877 | -- | $138 / Sq Ft |
Tax History Compared to Growth
Tax History
| Year | Tax Paid | Tax Assessment Tax Assessment Total Assessment is a certain percentage of the fair market value that is determined by local assessors to be the total taxable value of land and additions on the property. | Land | Improvement |
|---|---|---|---|---|
| 2024 | $8,137 | $497,600 | $111,500 | $386,100 |
| 2023 | $7,706 | $416,500 | $105,100 | $311,400 |
| 2021 | $7,516 | $379,200 | $98,500 | $280,700 |
| 2020 | $7,895 | $379,200 | $98,500 | $280,700 |
| 2019 | $7,276 | $302,100 | $94,100 | $208,000 |
| 2018 | $7,186 | $302,100 | $94,100 | $208,000 |
| 2017 | $6,949 | $302,100 | $94,100 | $208,000 |
| 2016 | $6,155 | $278,100 | $94,100 | $184,000 |
| 2015 | $6,158 | $278,100 | $94,100 | $184,000 |
| 2014 | $6,158 | $278,100 | $94,100 | $184,000 |
| 2013 | $1,701 | $288,300 | $94,100 | $194,200 |
Agents Affiliated with this Home
-
R
Seller's Agent in 2015
Ray Christensen
RC Christensen Realty LLC
-
Audra Geldmacher

Buyer's Agent in 2015
Audra Geldmacher
Compass Real Estate Wisconsin
(608) 577-8318
9 in this area
88 Total Sales
-
Jeff Greenlee

Seller's Agent in 2012
Jeff Greenlee
Stark Company, REALTORS
(608) 213-4849
26 in this area
248 Total Sales
-
S
Buyer's Agent in 2012
SCWMLS Non-Member
South Central Non-Member
Map
Source: South Central Wisconsin Multiple Listing Service
MLS Number: 1739875
APN: 0608-233-6358-2
- 841 Cheshire Castle Way Unit 1
- 757 Fairview Terrace
- 740 Fairview Terrace
- 605 Woodlawn Way
- 418 Goldenrod Cir
- 392 Steeple Point Way
- 1093 Siena Dr
- 1282 Cathedral Point Dr
- 6592 Whalen Rd
- 317 Chads Crossing
- 110 Valley View Ct
- 6690 Grandview Rd
- 281 S Franklin St
- 6500 Shady Bend Rd
- 6460 Shady Bend
- 115 N Franklin St
- 133 N Main St
- 115 Edward St
- 6435 County Highway M
- 27.72Ac Pine Row Rd & Highway 69
- 761 Gatsby Glen Dr
- 811 Cheshire Castle Way
- 771 Gatsby Glen Dr
- 252 Cheshire Castle Way
- Lot 232 Gatsby Glen Dr
- 812 Cheshire Castle Way
- Lot 206 Marlow Bay Dr
- 835 Cheshire Castle Way
- 810 Cheshire Castle Way
- 762 Gatsby Glen Dr
- 751-806 Gatsby Glen Dr
- 781 Gatsby Glen Dr
- 751 Gatsby Glen Dr
- 772 Gatsby Glen Dr
- 826 Cheshire Castle Way
- 820 Cheshire Castle Way
- 822 Cheshire Castle Way
- 782 Gatsby Glen Dr
- 779 Marlow Bay
- Lot 152 Gatsby Glen Dr
