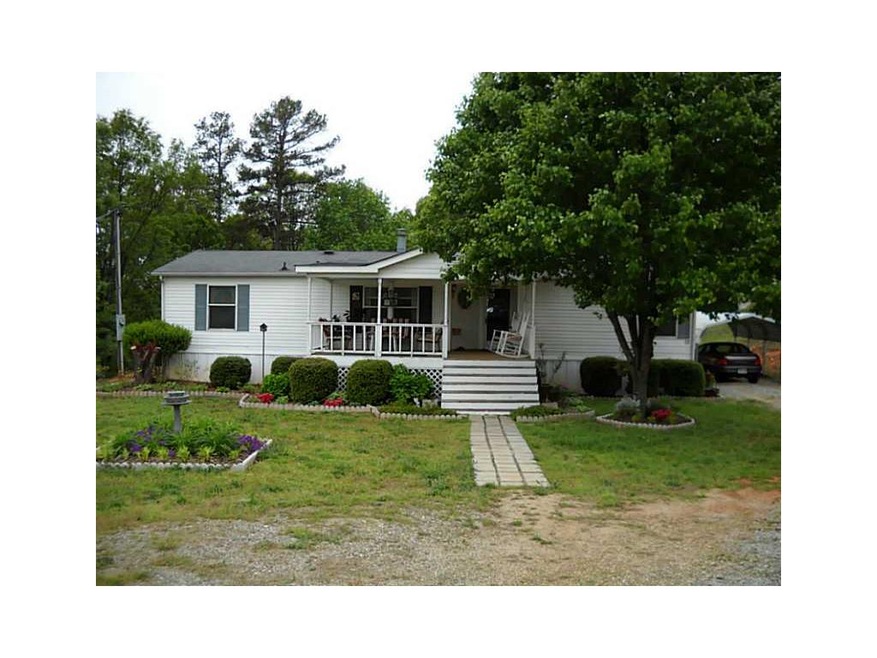761 Iberian Rd Dahlonega, GA 30533
Highlights
- Mountain View
- Front Porch
- Dual Vanity Sinks in Primary Bathroom
- Formal Dining Room
- Separate Shower in Primary Bathroom
- Walk-In Closet
About This Home
As of January 2017View the Mountains from front porch in this 3 bedroom 2 bath home. It has landscaped yard, decks and storage building. Separate dining room and fireplace in living room. Easy commute to Cleveland, Gainesville, Dahlonega and GA 400
Last Agent to Sell the Property
MARY C MACBETH
NOT A VALID MEMBER License #118448
Last Buyer's Agent
SHERYL LOGGINS
NOT A VALID MEMBER License #287728
Property Details
Home Type
- Mobile/Manufactured
Est. Annual Taxes
- $473
Year Built
- Built in 1999
Lot Details
- No Common Walls
Parking
- 1 Carport Space
Home Design
- Composition Roof
- Vinyl Siding
Interior Spaces
- 1,377 Sq Ft Home
- 1-Story Property
- Ceiling Fan
- Family Room with Fireplace
- Formal Dining Room
- Carpet
- Mountain Views
- Crawl Space
- Fire and Smoke Detector
- Laundry Room
Kitchen
- Self-Cleaning Oven
- Microwave
- Laminate Countertops
- Wood Stained Kitchen Cabinets
Bedrooms and Bathrooms
- 3 Main Level Bedrooms
- Walk-In Closet
- 2 Full Bathrooms
- Dual Vanity Sinks in Primary Bathroom
- Separate Shower in Primary Bathroom
- Soaking Tub
Outdoor Features
- Outbuilding
- Front Porch
Schools
- Long Branch Elementary School
- Lumpkin County Middle School
- Lumpkin County High School
Utilities
- Central Air
- Heating System Uses Natural Gas
- Electric Water Heater
- Septic Tank
Community Details
- Wellington Subdivision
Listing and Financial Details
- Tax Lot 83
- Assessor Parcel Number 761IberianRD
Map
Home Values in the Area
Average Home Value in this Area
Property History
| Date | Event | Price | Change | Sq Ft Price |
|---|---|---|---|---|
| 01/25/2017 01/25/17 | Sold | $65,000 | -25.3% | -- |
| 09/23/2016 09/23/16 | Pending | -- | -- | -- |
| 09/20/2016 09/20/16 | Price Changed | $87,000 | -5.4% | -- |
| 08/12/2016 08/12/16 | Price Changed | $92,000 | -4.2% | -- |
| 06/20/2016 06/20/16 | Price Changed | $96,000 | -2.0% | -- |
| 06/20/2016 06/20/16 | For Sale | $98,000 | +78.2% | -- |
| 07/15/2013 07/15/13 | Sold | $55,000 | 0.0% | $40 / Sq Ft |
| 07/15/2013 07/15/13 | Sold | $55,000 | -8.3% | $40 / Sq Ft |
| 05/28/2013 05/28/13 | Pending | -- | -- | -- |
| 05/23/2013 05/23/13 | Pending | -- | -- | -- |
| 05/16/2013 05/16/13 | For Sale | $60,000 | 0.0% | $44 / Sq Ft |
| 04/30/2013 04/30/13 | For Sale | $60,000 | -- | $44 / Sq Ft |
Source: First Multiple Listing Service (FMLS)
MLS Number: 5142520
- 180 Buckeye Ridge E
- 6439 S Chestatee
- 122 Gold View Dr
- 1886 Long Branch Rd
- 0 Gold Crest Dr Unit 10373986
- 0 Gold Crest Dr Unit 7451651
- 422 Gold Crest Dr
- 300 Elliots Ln
- 68 Flynt Ridge Dr
- 1011 Gold Ridge Rd
- 71 Parks Place
- 0 Long Branch Rd Unit 22030489
- 00 Long Branch Rd
- 0 Long Branch Rd Unit 10271720
- 0 Long Branch Rd Unit 10271266
- 0 Long Branch Rd Unit 7357871
- 516 Martin Byers Rd
- 110 Salisbury Rd
- 238 Sunrise Trail
- 6292 Timber Creek Trail
