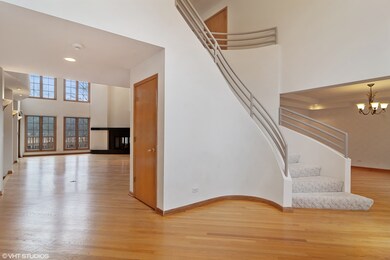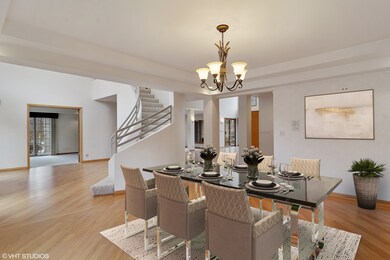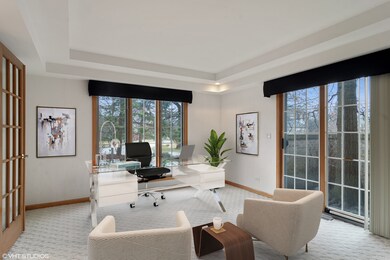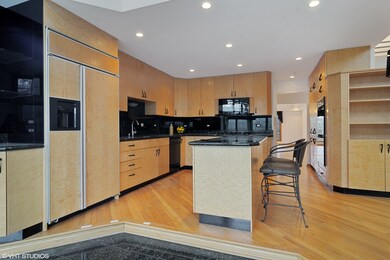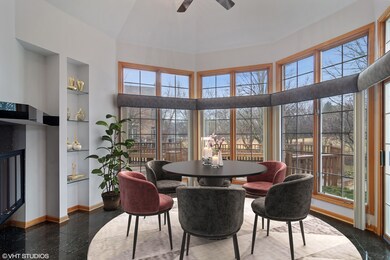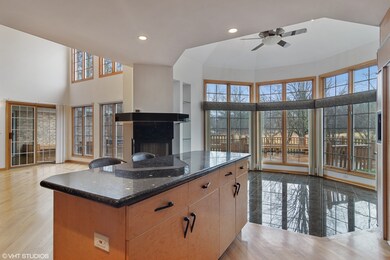
761 Links Ct Unit 2 Riverwoods, IL 60015
Riverwoods Country Club Estates NeighborhoodEstimated Value: $962,000 - $996,000
Highlights
- Spa
- Landscaped Professionally
- Vaulted Ceiling
- South Park Elementary School Rated A
- Deck
- Wood Flooring
About This Home
As of July 2020Willing to to a virtual showing to interested parties. Spacious, light-filled and showcasing a range of updates, the lucky new owners of this home could choose to simply move in and enjoy or look to add their own personal touches. This custom Thorngate residence features an expansive 4,808sqft layout complete with generous living zones plus four bedrooms and 4.5 baths. Set amongst 0.7-acres of picturesque landscaped surrounds, you will love to soak up the sunshine and entertain guests while an in-ground sprinkler system will keep the gardens looking lush. The well-appointed modern kitchen is a great size and is ready for the home chef while the living space is set under a towering two-storey ceiling. There's an office and a main-floor master suite plus dual-zone heating and cooling for absolute comfort. Three more bedrooms are set on the upper level along with a Jack-and-Jill bath . The incredible list of features also includes a three-car heated garage, a newer roof (2014) and a newer furnace (2015) plus you'll also have access to Deerfield schools.
Home Details
Home Type
- Single Family
Est. Annual Taxes
- $16,757
Year Built
- 1995
Lot Details
- Cul-De-Sac
- Southern Exposure
- East or West Exposure
- Landscaped Professionally
- Corner Lot
HOA Fees
- $145 per month
Parking
- Attached Garage
- Heated Garage
- Garage Transmitter
- Garage Door Opener
- Driveway
- Garage Is Owned
Home Design
- Brick Exterior Construction
- Slab Foundation
- Asphalt Shingled Roof
Interior Spaces
- Vaulted Ceiling
- Wood Burning Fireplace
- See Through Fireplace
- Mud Room
- Entrance Foyer
- Breakfast Room
- Library
- Wood Flooring
- Unfinished Basement
- Basement Fills Entire Space Under The House
Kitchen
- Breakfast Bar
- Built-In Double Oven
- Cooktop
- Microwave
- Dishwasher
- Kitchen Island
- Disposal
Bedrooms and Bathrooms
- Main Floor Bedroom
- Primary Bathroom is a Full Bathroom
- Bathroom on Main Level
- Bidet
- Whirlpool Bathtub
- Separate Shower
Laundry
- Laundry on main level
- Dryer
- Washer
Outdoor Features
- Spa
- Balcony
- Deck
Utilities
- Forced Air Zoned Heating and Cooling System
- Heating System Uses Gas
- Lake Michigan Water
Listing and Financial Details
- Homeowner Tax Exemptions
Ownership History
Purchase Details
Home Financials for this Owner
Home Financials are based on the most recent Mortgage that was taken out on this home.Purchase Details
Home Financials for this Owner
Home Financials are based on the most recent Mortgage that was taken out on this home.Purchase Details
Home Financials for this Owner
Home Financials are based on the most recent Mortgage that was taken out on this home.Purchase Details
Home Financials for this Owner
Home Financials are based on the most recent Mortgage that was taken out on this home.Similar Home in the area
Home Values in the Area
Average Home Value in this Area
Purchase History
| Date | Buyer | Sale Price | Title Company |
|---|---|---|---|
| Weiner Matthew | $612,000 | Premier Title | |
| Lepore Michael | $725,000 | St | |
| Sherman Sidney S | $594,500 | Chicago Title Insurance Co | |
| Columbia National Bank Of Chicago | $180,000 | Chicago Title Insurance Co |
Mortgage History
| Date | Status | Borrower | Loan Amount |
|---|---|---|---|
| Open | Weiner Matthew J | $486,000 | |
| Closed | Weiner Matthew | $489,600 | |
| Previous Owner | Lepore Michael | $580,000 | |
| Previous Owner | Sherman Sidney S | $0 | |
| Previous Owner | Sherman Sidney S | $400,000 | |
| Previous Owner | Columbia National Bank Of Chicago | $150,000 |
Property History
| Date | Event | Price | Change | Sq Ft Price |
|---|---|---|---|---|
| 07/17/2020 07/17/20 | Sold | $612,000 | -5.8% | $127 / Sq Ft |
| 05/19/2020 05/19/20 | Pending | -- | -- | -- |
| 05/08/2020 05/08/20 | Price Changed | $650,000 | -3.7% | $135 / Sq Ft |
| 04/26/2020 04/26/20 | For Sale | $675,000 | -- | $141 / Sq Ft |
Tax History Compared to Growth
Tax History
| Year | Tax Paid | Tax Assessment Tax Assessment Total Assessment is a certain percentage of the fair market value that is determined by local assessors to be the total taxable value of land and additions on the property. | Land | Improvement |
|---|---|---|---|---|
| 2024 | $16,757 | $220,999 | $60,400 | $160,599 |
| 2023 | $16,981 | $212,091 | $57,965 | $154,126 |
| 2022 | $16,981 | $211,568 | $70,211 | $141,357 |
| 2021 | $15,931 | $203,980 | $67,693 | $136,287 |
| 2020 | $23,038 | $310,301 | $67,835 | $242,466 |
| 2019 | $22,069 | $309,775 | $67,720 | $242,055 |
| 2018 | $21,447 | $366,852 | $73,012 | $293,840 |
| 2017 | $25,149 | $365,682 | $72,779 | $292,903 |
| 2016 | $24,413 | $351,854 | $70,027 | $281,827 |
| 2015 | $23,990 | $330,596 | $65,796 | $264,800 |
| 2014 | $17,086 | $227,225 | $66,267 | $160,958 |
| 2012 | $16,697 | $225,220 | $65,682 | $159,538 |
Agents Affiliated with this Home
-
Deb Baker

Seller's Agent in 2020
Deb Baker
Compass
(847) 668-7006
2 in this area
177 Total Sales
-
Andee Hausman

Buyer's Agent in 2020
Andee Hausman
Compass
(847) 209-4287
1 in this area
384 Total Sales
Map
Source: Midwest Real Estate Data (MRED)
MLS Number: MRD10698585
APN: 16-31-107-005
- 20 Big Oak Ln
- 2334 Glen Eagles Ln
- 1420 Saunders Rd
- 566 Thorngate Ln
- 1005 Hiawatha Ln
- 364 Shadow Creek Ln
- 2521 Palmer Ct
- 1000 Blackhawk Ln
- 0 Deerfield Rd
- 745 Constance Ln
- 471 White Oak Ln
- 1706 Garand Dr
- 1610 Montgomery Rd
- 62 Andover Cir
- 1657 Cranshire Ct Unit 2
- 4524 Deer Trail Ct
- 1865 Elizabeth Ct
- 76 Wellesley Cir
- 99 Caribou Crossing
- 1445 Deerfield Rd
- 761 Links Ct Unit 2
- 781 Links Ct
- 2346 Congressional Ln
- 733 Interlochen Ct Unit 2
- 723 Interlochen Ct
- 2336 Congressional Ln
- 724 Interlochen Ct
- 762 Links Ct
- 713 Interlochen Ct
- 2326 Congressional Ln
- 782 Links Ct
- 2337 Congressional Ln
- 2327 Congressional Ln
- 2338 Masters Ln
- 714 Interlochen Ct
- 715 Masters Ln
- 2328 Masters Ln
- 2316 Congressional Ln
- 703 Interlochen Ct Unit 2
- 2307 Congressional Ln

