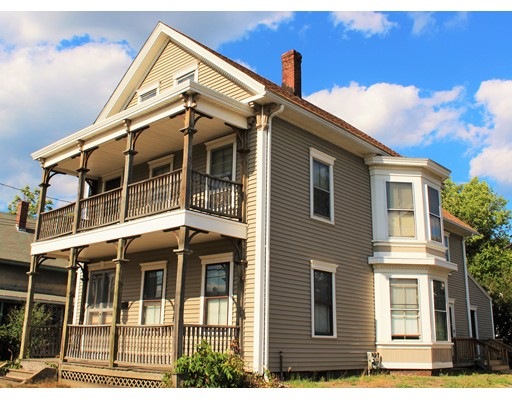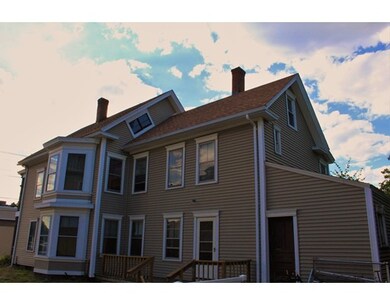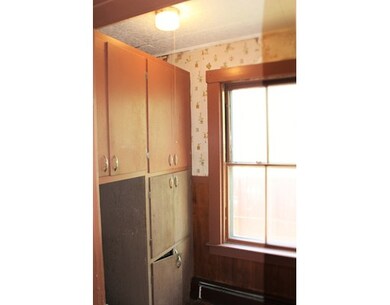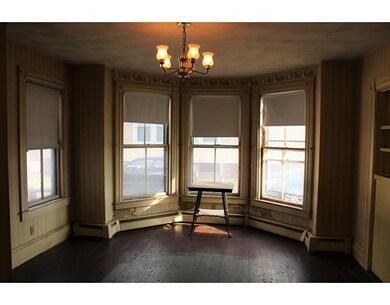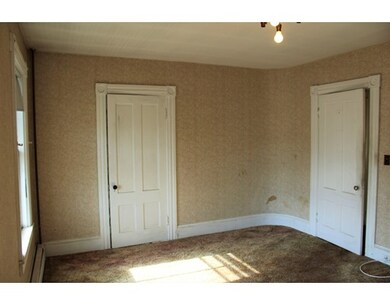761 Main St Clinton, MA 01510
About This Home
As of December 2018Great opportunity for an investment or an owner-occupied! This 2-family home has been owned and occupied by the same family for decades. It has solid bones, vinyl siding, a newer roof and 2 newer heating systems. The apartments share the same layout (eat-in-kitchen, living room, 3 bedrooms and 1 full bath), and are good-sized (1237sf each). The inside can use some TLC (lots of wallpaper, some chipping paint and kitchens / baths could be updated), but both apartments have been lived in happily for years. There is a full width porch (1st floor) & balcony (2nd floor) across the front, and a walk-up attic with 2 partially finished rooms and lots of storage space / room for expansion (buyer to do due diligence - zoned COM). There's an enclosed storage area at the back of the house as well. Convenient location - close to shopping and other area amenities. This home has a lot of potential and it's priced to sell- less than assessed value! *MULTIPLE OFFER NOTIF.-Highest&Best due Sun 8/7 5PM*
Last Agent to Sell the Property
Vanessa Epro
Coldwell Banker Realty - Leominster License #454502290
Ownership History
Purchase Details
Home Financials for this Owner
Home Financials are based on the most recent Mortgage that was taken out on this home.Purchase Details
Home Financials for this Owner
Home Financials are based on the most recent Mortgage that was taken out on this home.Map
Property Details
Home Type
Multi-Family
Est. Annual Taxes
$7,094
Year Built
1910
Lot Details
0
Listing Details
- Lot Description: Paved Drive, Level
- Property Type: Multi-family
- Lead Paint: Unknown
- Year Round: Yes
- Special Features: None
- Property Sub Type: MultiFamily
- Year Built: 1910
Interior Features
- Has Basement: Yes
- Number of Rooms: 10
- Amenities: Public Transportation, Shopping, Swimming Pool, Tennis Court, Park, Walk/Jog Trails, Golf Course, Medical Facility, Laundromat, Bike Path, Conservation Area, Highway Access, House of Worship, Public School
- Electric: Fuses
- Energy: Storm Doors
- Flooring: Wood, Vinyl, Wall to Wall Carpet
- Basement: Interior Access, Dirt Floor
- Total Levels: 2
Exterior Features
- Roof: Asphalt/Fiberglass Shingles
- Frontage: 60.00
- Construction: Frame
- Exterior: Vinyl
- Exterior Features: Porch, Gutters
- Foundation: Fieldstone, Irregular
Garage/Parking
- Parking: Off-Street, Paved Driveway
- Parking Spaces: 6
Utilities
- Heat Zones: 2
- Hot Water: Tankless
- Utility Connections: for Gas Range, for Electric Range, for Electric Dryer, Washer Hookup
- Sewer: City/Town Sewer
- Water: City/Town Water
Condo/Co-op/Association
- Total Units: 2
Schools
- Elementary School: Clinton Elem
- Middle School: Clinton Middle
- High School: Clinton High
Lot Info
- Assessor Parcel Number: M:0017 B:1760 L:0000
- Zoning: COM
Multi Family
- Foundation: 51x24
- Heat Units: 2
- Interior Features Common: Floored Attic, Walk-Up Attic, Storage
- Total Bedrooms: 6
- Total Floors: 3
- Total Full Baths: 2
- Total Levels: 2
- Total Rms: 10
Home Values in the Area
Average Home Value in this Area
Purchase History
| Date | Type | Sale Price | Title Company |
|---|---|---|---|
| Not Resolvable | $399,000 | -- | |
| Not Resolvable | $180,000 | -- |
Mortgage History
| Date | Status | Loan Amount | Loan Type |
|---|---|---|---|
| Open | $379,000 | New Conventional | |
| Previous Owner | $135,000 | New Conventional |
Property History
| Date | Event | Price | Change | Sq Ft Price |
|---|---|---|---|---|
| 12/07/2018 12/07/18 | Sold | $399,000 | 0.0% | $161 / Sq Ft |
| 10/30/2018 10/30/18 | Pending | -- | -- | -- |
| 10/23/2018 10/23/18 | For Sale | $399,000 | +121.7% | $161 / Sq Ft |
| 10/17/2016 10/17/16 | Sold | $180,000 | +2.9% | $73 / Sq Ft |
| 08/08/2016 08/08/16 | Pending | -- | -- | -- |
| 07/28/2016 07/28/16 | For Sale | $174,900 | -- | $71 / Sq Ft |
Tax History
| Year | Tax Paid | Tax Assessment Tax Assessment Total Assessment is a certain percentage of the fair market value that is determined by local assessors to be the total taxable value of land and additions on the property. | Land | Improvement |
|---|---|---|---|---|
| 2025 | $7,094 | $533,400 | $80,000 | $453,400 |
| 2024 | $6,663 | $507,100 | $80,000 | $427,100 |
| 2023 | $6,289 | $470,400 | $72,700 | $397,700 |
| 2022 | $6,255 | $419,500 | $66,100 | $353,400 |
| 2021 | $5,603 | $351,500 | $63,000 | $288,500 |
| 2020 | $5,315 | $343,100 | $63,000 | $280,100 |
| 2019 | $3,838 | $240,900 | $61,100 | $179,800 |
| 2018 | $3,698 | $217,800 | $68,800 | $149,000 |
| 2017 | $3,232 | $182,900 | $57,300 | $125,600 |
| 2016 | $3,159 | $182,900 | $57,300 | $125,600 |
| 2015 | $2,911 | $174,700 | $55,600 | $119,100 |
| 2014 | $2,821 | $174,700 | $55,600 | $119,100 |
Source: MLS Property Information Network (MLS PIN)
MLS Number: 72044704
APN: CLIN-000017-001760
- 55 Sterling St Unit 312
- 55 Sterling St Unit 213
- 55 Sterling St Unit 205
- 55 Sterling St Unit 203
- 116-118 Lawrence St
- 96 Water St
- 686 Brook St
- 540 Main St Unit 205
- 2 Worcester St
- 55 Boynton St
- 260 Sterling St
- 23 Longedge Rd
- 51 Rigby St
- 4 Nathan Dr
- 8 Dewey St
- 7 Bourne St
- 376 Water St
- 43 Public Rd
- 62 Sterling St
- 106 Summit St
