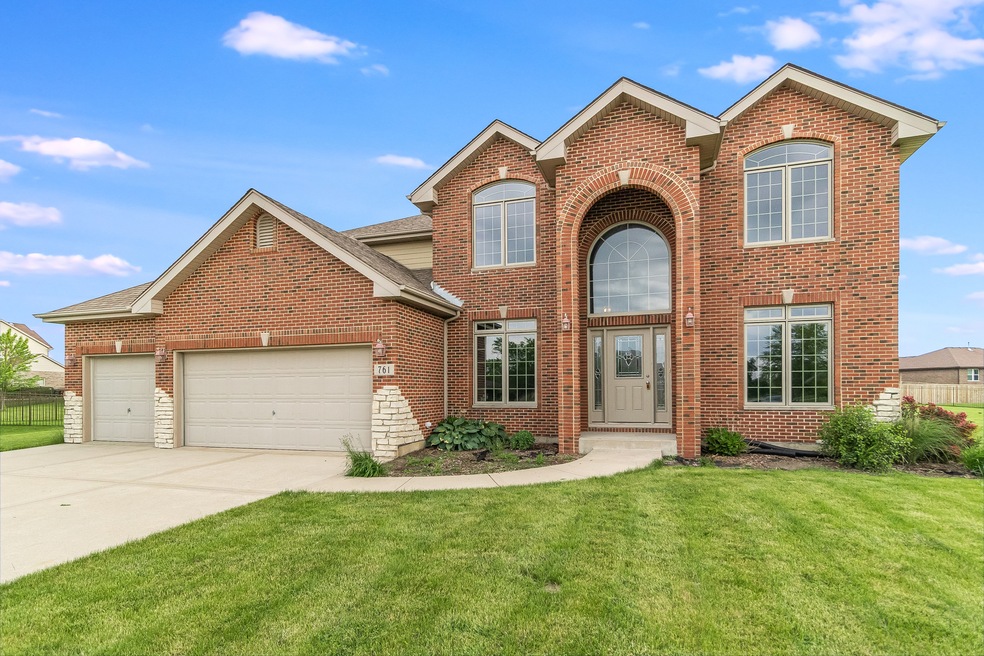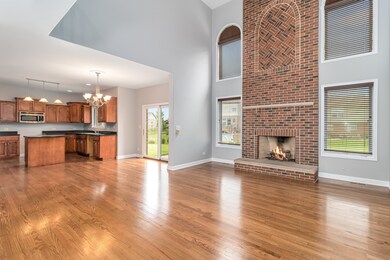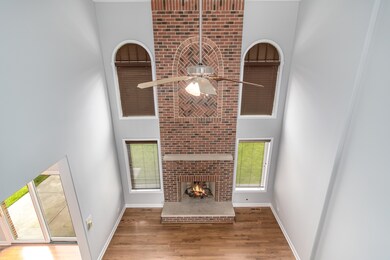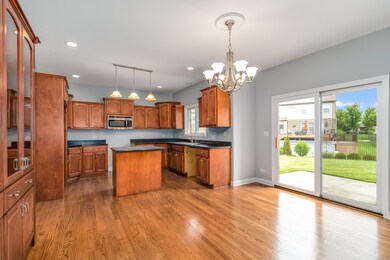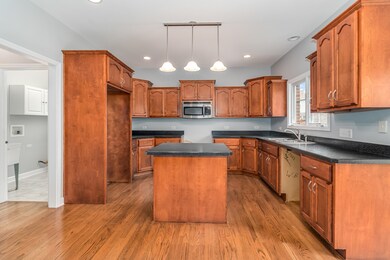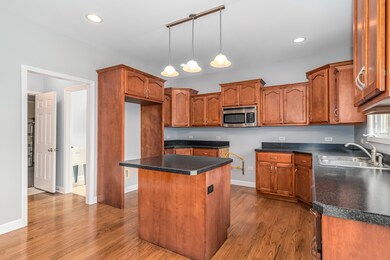
761 Moon Vista Ct New Lenox, IL 60451
Estimated Value: $520,000 - $600,000
Highlights
- Contemporary Architecture
- Vaulted Ceiling
- Main Floor Bedroom
- Lincoln Way West Rated A-
- Wood Flooring
- Whirlpool Bathtub
About This Home
As of July 2020Quality built! Ready to move-in 4 or 5 bedroom, 2.5 bathroom Two-Story with loft & full basement (w/roughed-in bathroom) located on a quiet cul-de-sac in popular Horizon Meadows of New Lenox! Large entry foyer welcomes you to a formal Dining Room, stairway to 2nd level & Living room. There are 9' ceilings on the 1st level, large eat-in Kitchen with custom oak cabinets, island and large table space. The sliding door off the kitchen leads to the HUGE backyard! Great room features 18' ceilings, wood-burning brick fireplace, view of loft and loads of natural light. Office/5th bedroom on the 1st level as well as Laundry room & 1/2 bath that leads to the attached 3.5 car garage. 2nd level with loft view over the Family room & foyer. Master bedroom has tray ceilings, large walk-in closet, full bath with whirlpool tub, separate shower, double sinks and tray ceilings. 2 of the other 3 bedrooms have vaulted ceilings. Basement has 8.5' ceilings, roughed-in plumbing for full bathroom, HUGE area to finish & gain additional living space! This home is in MOVE-IN condition with NEW: front windows, carpeting, freshly painted & re-finished hardwood floors!
Last Agent to Sell the Property
Century 21 Pride Realty License #475146485 Listed on: 06/10/2020

Home Details
Home Type
- Single Family
Est. Annual Taxes
- $11,574
Year Built | Renovated
- 2007 | 2020
Lot Details
- Cul-De-Sac
HOA Fees
- $19 per month
Parking
- Attached Garage
- Driveway
- Garage Is Owned
Home Design
- Contemporary Architecture
- Brick Exterior Construction
- Slab Foundation
- Asphalt Shingled Roof
Interior Spaces
- Vaulted Ceiling
- Wood Burning Fireplace
- Fireplace With Gas Starter
- Breakfast Room
- Den
- Loft
- Wood Flooring
- Laundry on main level
Kitchen
- Breakfast Bar
- Disposal
Bedrooms and Bathrooms
- Main Floor Bedroom
- Walk-In Closet
- Primary Bathroom is a Full Bathroom
- Whirlpool Bathtub
- Separate Shower
Unfinished Basement
- Basement Fills Entire Space Under The House
- Rough-In Basement Bathroom
Utilities
- Forced Air Heating and Cooling System
- Heating System Uses Gas
- Lake Michigan Water
Ownership History
Purchase Details
Home Financials for this Owner
Home Financials are based on the most recent Mortgage that was taken out on this home.Purchase Details
Home Financials for this Owner
Home Financials are based on the most recent Mortgage that was taken out on this home.Similar Homes in New Lenox, IL
Home Values in the Area
Average Home Value in this Area
Purchase History
| Date | Buyer | Sale Price | Title Company |
|---|---|---|---|
| Medina Mayeli | $395,000 | Fidelity National Title | |
| Hoop Construction Inc | $924,000 | -- |
Mortgage History
| Date | Status | Borrower | Loan Amount |
|---|---|---|---|
| Previous Owner | Hoop Construction Inc | $951,310 | |
| Closed | Hoop Construction Inc | $30,000 |
Property History
| Date | Event | Price | Change | Sq Ft Price |
|---|---|---|---|---|
| 07/06/2020 07/06/20 | Sold | $395,000 | +1.3% | $136 / Sq Ft |
| 06/14/2020 06/14/20 | Pending | -- | -- | -- |
| 06/10/2020 06/10/20 | For Sale | $389,900 | -- | $134 / Sq Ft |
Tax History Compared to Growth
Tax History
| Year | Tax Paid | Tax Assessment Tax Assessment Total Assessment is a certain percentage of the fair market value that is determined by local assessors to be the total taxable value of land and additions on the property. | Land | Improvement |
|---|---|---|---|---|
| 2023 | $11,574 | $137,303 | $34,064 | $103,239 |
| 2022 | $10,425 | $126,488 | $31,381 | $95,107 |
| 2021 | $9,900 | $118,958 | $29,513 | $89,445 |
| 2020 | $10,151 | $114,714 | $28,460 | $86,254 |
| 2019 | $9,734 | $111,157 | $27,578 | $83,579 |
| 2018 | $9,530 | $107,326 | $26,628 | $80,698 |
| 2017 | $9,073 | $104,240 | $25,862 | $78,378 |
| 2016 | $8,823 | $101,450 | $25,170 | $76,280 |
| 2015 | $8,569 | $98,257 | $24,378 | $73,879 |
| 2014 | $8,569 | $97,044 | $24,077 | $72,967 |
| 2013 | $8,569 | $98,353 | $24,402 | $73,951 |
Agents Affiliated with this Home
-
James Hoop
J
Seller's Agent in 2020
James Hoop
Century 21 Pride Realty
(708) 479-0021
1 in this area
2 Total Sales
-
Rosy Beltran

Buyer's Agent in 2020
Rosy Beltran
RE/MAX PREMIER
(773) 936-3100
1 in this area
107 Total Sales
Map
Source: Midwest Real Estate Data (MRED)
MLS Number: MRD10741996
APN: 08-33-302-010
- 2602 Foxwood Dr Unit 2602
- 2705 Foxwood Dr Unit 2705
- 2867 Ryan Dr
- 2347 Rock Canyon
- 1035 Sweetwater Trail
- 1075 Grand Mesa Ave
- 14620 W Laraway Rd
- 1205 Jennie Dr
- 895 Shagbark Rd Unit 44C
- 921 Shagbark Rd Unit 921
- 1233 Timber Place
- 1205 Shagbark Rd
- 2261 Stone Creek Dr
- 2281 Stone Creek Dr
- 2211 Stone Creek Dr
- 13255 W Laraway Rd
- 2381 Stone Creek Dr
- 2665 Daniel Lewis Dr
- 2401 Stone Creek Dr
- 2275 Desert Canyon Dr
- 761 Moon Vista Ct
- 751 Moon Vista Ct
- 730 Peregrine Dr
- 724 Peregrine Dr
- 2629 Meadow Path
- 771 Moon Vista Ct
- 718 Peregrine Dr
- 2617 Meadow Path
- 742 Peregrine Dr
- 770 Moon Vista Ct
- 712 Peregrine Dr
- 760 Moon Vista Ct
- 2665 Meadow Path
- 731 Peregrine Dr
- 725 Peregrine Dr
- 2495 Peregrine Dr
- 737 Peregrine Dr
- 2632 Meadow Path
- 719 Peregrine Dr
