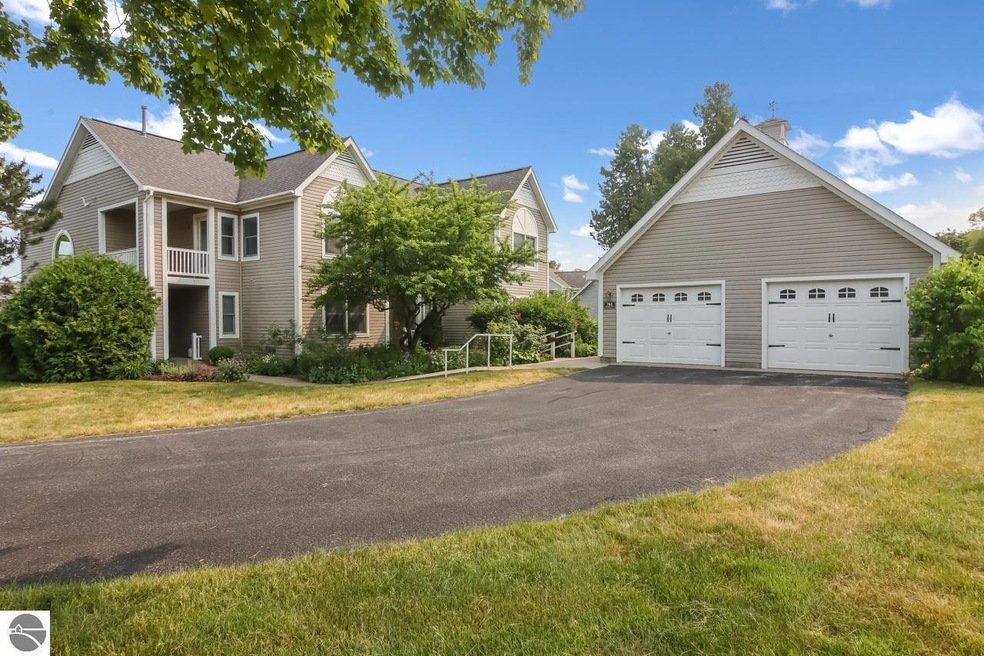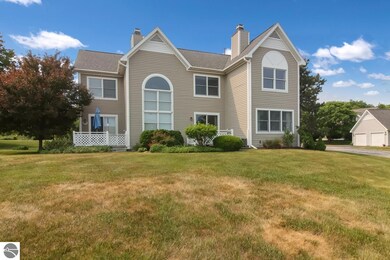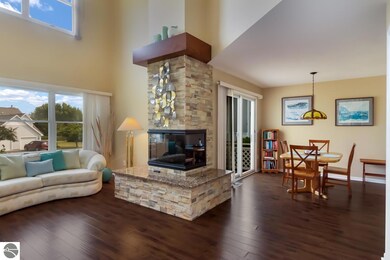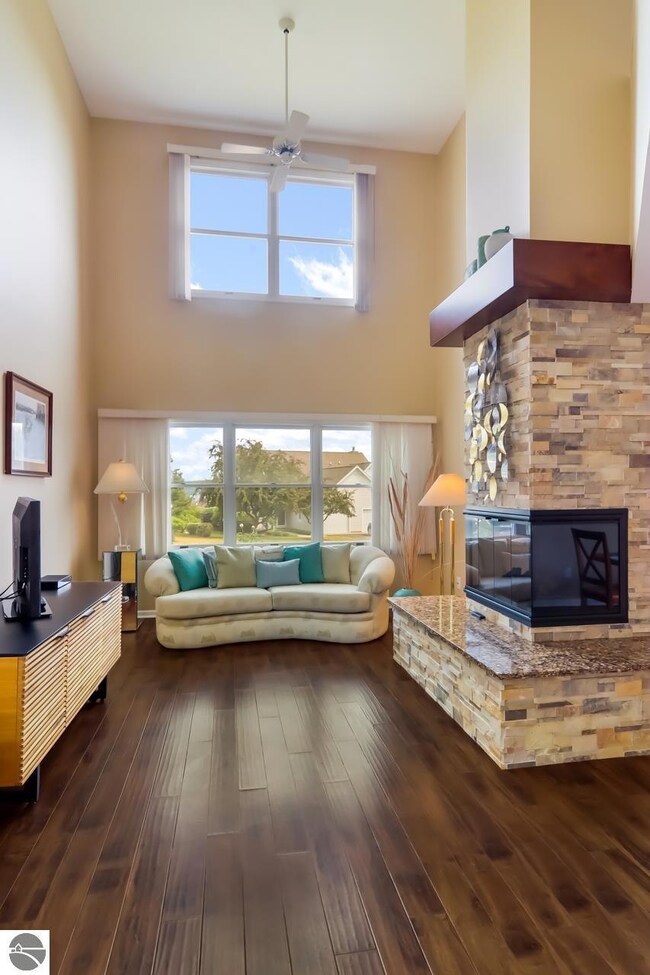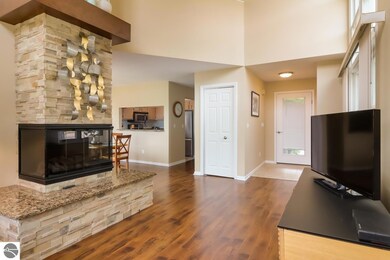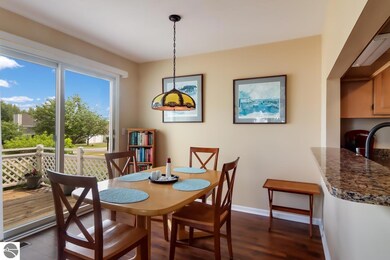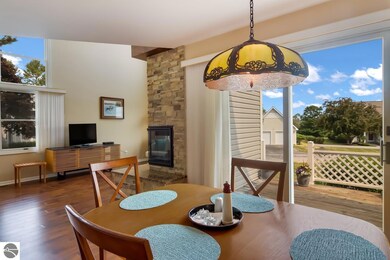
761 N Deer Path Trail Unit 35 Suttons Bay, MI 49682
Highlights
- Deeded Waterfront Access Rights
- Sandy Beach
- Home fronts a pond
- 1,200 Feet of Waterfront
- In Ground Pool
- Bay View
About This Home
As of August 2023Highly desired Suttons Bay Yacht Village condo in an excellent location! Village life is exceptional in walking and biking distance to all with the Leelanau Trail in front, Association gorgeous shared beach, boat slips to lease (subject to availability), paddleboarding and kayak friendly! Clubhouse with hot tub and outdoor pool, tennis courts, fish and release pond, ammenities cannot be beat! So many updates since 2017: 2020 Trane furnace, tiled bath, upstairs carpet on order, painting, flooring, newer washer dryer and much more. So much to love about this bright and airy unit with high ceilings and large windows, spacious loft area upstairs, bedroom with a private balcony. Unit sold partly furnished (except tv console in LR), so this is easy! Flower gardens maintained by the owners gardeners, so sweet and colorful. Available to occupy after August 1 - probably the 5th. Roof is about 2015 (Assn), AC older. Windows/doors owner responsibility - as well as deck maintenance. Deck replacement is Assn.
Home Details
Home Type
- Single Family
Est. Annual Taxes
- $11,947
Year Built
- Built in 1991
Lot Details
- Home fronts a pond
- 1,200 Feet of Waterfront
- Sandy Beach
- Landscaped
- Level Lot
- Sprinkler System
- Garden
- The community has rules related to zoning restrictions
HOA Fees
- $400 Monthly HOA Fees
Property Views
- Bay
- Seasonal
Home Design
- Contemporary Architecture
- Fire Rated Drywall
- Frame Construction
- Asphalt Roof
- Vinyl Siding
Interior Spaces
- 1,248 Sq Ft Home
- 2-Story Property
- Cathedral Ceiling
- Ceiling Fan
- Gas Fireplace
- Entrance Foyer
- Loft
- Crawl Space
Kitchen
- Oven or Range
- Recirculated Exhaust Fan
- Microwave
- Dishwasher
- Disposal
Bedrooms and Bathrooms
- 2 Bedrooms
- Primary Bedroom on Main
- 2 Bathrooms
Laundry
- Dryer
- Washer
Parking
- 1 Car Detached Garage
- Shared Driveway
Accessible Home Design
- Handicap Accessible
- Minimal Steps
Outdoor Features
- In Ground Pool
- Deeded Waterfront Access Rights
- Property is near a lake
- Property is near a pond
- Lake Privileges
- Balcony
- Deck
- Covered patio or porch
Location
- Ground Level Unit
- Property is near a Great Lake
Utilities
- Forced Air Heating and Cooling System
- Cable TV Available
Community Details
Overview
- Association fees include trash removal, snow removal, lawn care
- Suttons Bay Yacht Village Community
Amenities
- Common Area
- Clubhouse
Recreation
- Tennis Courts
- Exercise Course
- Community Pool
- Water Sports
Ownership History
Purchase Details
Home Financials for this Owner
Home Financials are based on the most recent Mortgage that was taken out on this home.Purchase Details
Home Financials for this Owner
Home Financials are based on the most recent Mortgage that was taken out on this home.Purchase Details
Map
Similar Homes in Suttons Bay, MI
Home Values in the Area
Average Home Value in this Area
Purchase History
| Date | Type | Sale Price | Title Company |
|---|---|---|---|
| Warranty Deed | $580,000 | -- | |
| Grant Deed | $243,500 | -- | |
| Deed | $179,000 | -- |
Property History
| Date | Event | Price | Change | Sq Ft Price |
|---|---|---|---|---|
| 08/01/2023 08/01/23 | Sold | $580,000 | +0.9% | $465 / Sq Ft |
| 06/20/2023 06/20/23 | For Sale | $575,000 | +136.1% | $461 / Sq Ft |
| 07/26/2017 07/26/17 | Sold | $243,500 | 0.0% | $195 / Sq Ft |
| 07/24/2017 07/24/17 | Pending | -- | -- | -- |
| 03/06/2017 03/06/17 | For Sale | $243,500 | -- | $195 / Sq Ft |
Tax History
| Year | Tax Paid | Tax Assessment Tax Assessment Total Assessment is a certain percentage of the fair market value that is determined by local assessors to be the total taxable value of land and additions on the property. | Land | Improvement |
|---|---|---|---|---|
| 2024 | $11,947 | $289,460 | $0 | $0 |
| 2023 | $5,592 | $272,140 | $0 | $0 |
| 2022 | $6,039 | $136,070 | $0 | $0 |
| 2021 | $4,784 | $136,070 | $0 | $0 |
| 2020 | $4,747 | $136,070 | $0 | $0 |
| 2019 | $5,615 | $136,100 | $0 | $0 |
| 2018 | -- | $117,520 | $0 | $0 |
| 2017 | -- | $108,240 | $0 | $0 |
| 2016 | -- | $108,240 | $0 | $0 |
| 2015 | -- | $95,870 | $0 | $0 |
| 2014 | -- | $98,960 | $0 | $0 |
Source: Northern Great Lakes REALTORS® MLS
MLS Number: 1912454
APN: 043-750-035-00
- 750 N Waypoint Cir Unit 1
- 00 N West Bay Shore Dr
- 224 N Saint Marys St
- 112 W Madison Ave
- 00000 E Duck Lake Rd
- 9224 E Duck Lake Rd
- 400 W Broadway
- 670 W Broadway
- 215 N Saint Marys St
- 0 S West Bay Shore Unit 3 1917070
- 0 S West Bay Shore Unit 2 1917069
- 0 S West Bay Shore Unit 2 & 3 1917068
- 1197 S West Bay Shore Dr
- 8822 Bahle Rd
- 1564 N West Bay Shore Dr
- 00 N Blue Water Ct Unit 24
- 1912 N Blue Water Ct Unit 23
- 1927 N Blue Water Ct
- 1949 N Blue Water Ct Unit 3
- 1551 N MacKsey Rd
