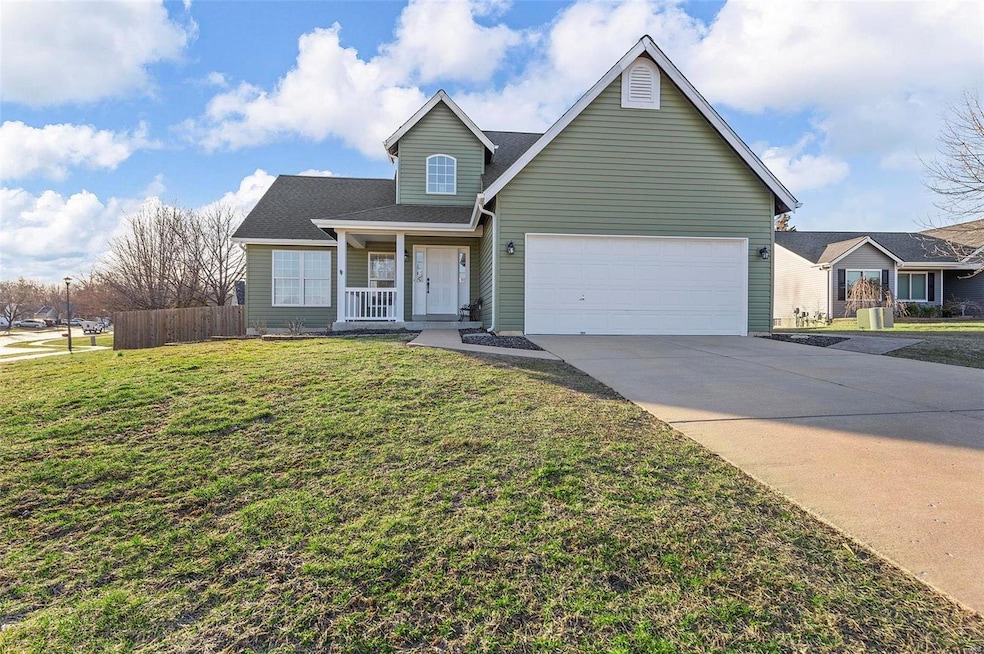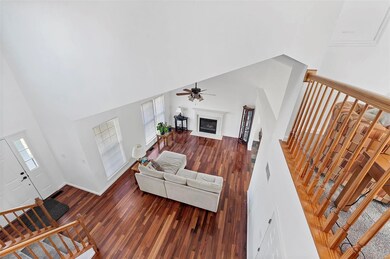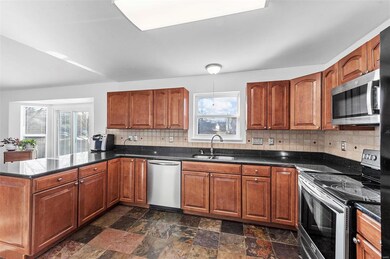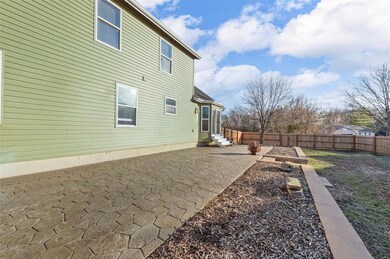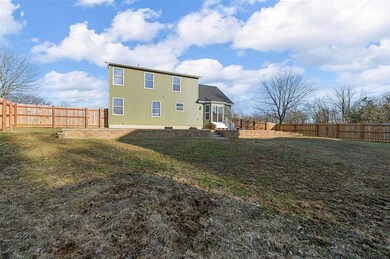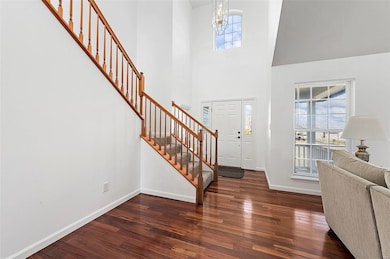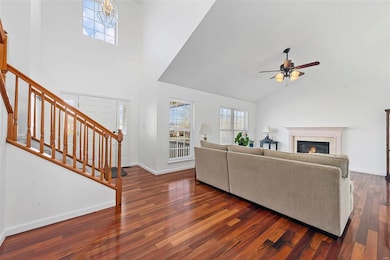
761 Peine Forest Ct Wentzville, MO 63385
Highlights
- Traditional Architecture
- Corner Lot
- 2 Car Attached Garage
- Wood Flooring
- Cul-De-Sac
- Bay Window
About This Home
As of April 2025This 1.5-story home sits on a cul-de-sac corner lot w/ a fully fenced backyard, a storage shed, and a stunning stamped patio with a wrap-around walkway. The covered front porch is the perfect spot to relax. Inside, the entryway features two-story ceilings, leading into a bright living room with large windows and a gas fireplace with a blower. The main level has neutral colors throughout, brand-new carpet, and a well-appointed eat-in kitchen with sealed slate flooring, a new bay slider door, granite countertops, a breakfast bar, a pantry, backsplash, and stainless-steel appliances. The main-floor primary includes a full bath & a walk-in closet. You'll also find a half bath & laundry on this level for convenience. Upstairs, there’s a versatile loft space, 2 guest bedrooms, & a full bathroom. The fully finished basement offers even more living space, with a sleeping area, a full bath, and additional storage. This home is move-in ready with thoughtful updates throughout! North Point HS/MS!
Last Agent to Sell the Property
Hero Realty, LLC License #2013014897 Listed on: 03/14/2025
Home Details
Home Type
- Single Family
Est. Annual Taxes
- $3,859
Year Built
- Built in 2001
Lot Details
- 0.29 Acre Lot
- Cul-De-Sac
- Wood Fence
- Corner Lot
HOA Fees
- $17 Monthly HOA Fees
Parking
- 2 Car Attached Garage
- Driveway
Home Design
- Traditional Architecture
- Vinyl Siding
- Radon Mitigation System
Interior Spaces
- 1.5-Story Property
- Circulating Fireplace
- Gas Fireplace
- Bay Window
- Sliding Doors
- Wood Flooring
Kitchen
- <<microwave>>
- Dishwasher
- Disposal
Bedrooms and Bathrooms
- 3 Bedrooms
Basement
- Basement Fills Entire Space Under The House
- Bedroom in Basement
- Finished Basement Bathroom
Schools
- Peine Ridge Elem. Elementary School
- North Point Middle School
- North Point High School
Additional Features
- Shed
- Forced Air Heating System
Listing and Financial Details
- Assessor Parcel Number 4-0009-8461-00-0010.0000000
Community Details
Recreation
- Recreational Area
Ownership History
Purchase Details
Home Financials for this Owner
Home Financials are based on the most recent Mortgage that was taken out on this home.Purchase Details
Home Financials for this Owner
Home Financials are based on the most recent Mortgage that was taken out on this home.Purchase Details
Home Financials for this Owner
Home Financials are based on the most recent Mortgage that was taken out on this home.Purchase Details
Home Financials for this Owner
Home Financials are based on the most recent Mortgage that was taken out on this home.Purchase Details
Home Financials for this Owner
Home Financials are based on the most recent Mortgage that was taken out on this home.Purchase Details
Purchase Details
Home Financials for this Owner
Home Financials are based on the most recent Mortgage that was taken out on this home.Purchase Details
Home Financials for this Owner
Home Financials are based on the most recent Mortgage that was taken out on this home.Similar Homes in Wentzville, MO
Home Values in the Area
Average Home Value in this Area
Purchase History
| Date | Type | Sale Price | Title Company |
|---|---|---|---|
| Warranty Deed | -- | Freedom Title | |
| Warranty Deed | -- | None Listed On Document | |
| Warranty Deed | -- | New Title Company Name | |
| Warranty Deed | $180,000 | None Available | |
| Special Warranty Deed | $133,300 | Northwest Title & Escrow | |
| Trustee Deed | $236,962 | None Available | |
| Interfamily Deed Transfer | -- | -- | |
| Warranty Deed | -- | -- |
Mortgage History
| Date | Status | Loan Amount | Loan Type |
|---|---|---|---|
| Open | $215,000 | New Conventional | |
| Closed | $215,000 | New Conventional | |
| Previous Owner | $328,932 | FHA | |
| Previous Owner | $186,347 | New Conventional | |
| Previous Owner | $183,870 | VA | |
| Previous Owner | $126,381 | FHA | |
| Previous Owner | $10,000 | Stand Alone Second | |
| Previous Owner | $222,323 | FHA | |
| Previous Owner | $163,500 | New Conventional | |
| Previous Owner | $30,000 | Credit Line Revolving | |
| Previous Owner | $172,000 | Fannie Mae Freddie Mac | |
| Previous Owner | $128,000 | No Value Available | |
| Previous Owner | $131,920 | No Value Available | |
| Closed | $31,200 | No Value Available |
Property History
| Date | Event | Price | Change | Sq Ft Price |
|---|---|---|---|---|
| 04/21/2025 04/21/25 | Sold | -- | -- | -- |
| 03/19/2025 03/19/25 | Pending | -- | -- | -- |
| 03/14/2025 03/14/25 | For Sale | $415,000 | +6.4% | $148 / Sq Ft |
| 03/11/2025 03/11/25 | Off Market | -- | -- | -- |
| 10/01/2024 10/01/24 | Sold | -- | -- | -- |
| 09/04/2024 09/04/24 | Pending | -- | -- | -- |
| 08/02/2024 08/02/24 | Price Changed | $390,000 | -1.3% | $115 / Sq Ft |
| 07/25/2024 07/25/24 | Price Changed | $395,000 | -0.8% | $116 / Sq Ft |
| 07/21/2024 07/21/24 | Price Changed | $398,000 | -2.9% | $117 / Sq Ft |
| 07/16/2024 07/16/24 | Price Changed | $410,000 | -3.5% | $121 / Sq Ft |
| 07/11/2024 07/11/24 | For Sale | $425,000 | +21.4% | $125 / Sq Ft |
| 07/10/2024 07/10/24 | Off Market | -- | -- | -- |
| 03/31/2022 03/31/22 | Sold | -- | -- | -- |
| 02/15/2022 02/15/22 | Pending | -- | -- | -- |
| 02/11/2022 02/11/22 | Price Changed | $350,000 | +100.0% | $175 / Sq Ft |
| 06/26/2014 06/26/14 | Sold | -- | -- | -- |
| 06/26/2014 06/26/14 | For Sale | $175,000 | -- | $88 / Sq Ft |
| 05/07/2014 05/07/14 | Pending | -- | -- | -- |
Tax History Compared to Growth
Tax History
| Year | Tax Paid | Tax Assessment Tax Assessment Total Assessment is a certain percentage of the fair market value that is determined by local assessors to be the total taxable value of land and additions on the property. | Land | Improvement |
|---|---|---|---|---|
| 2024 | $3,859 | $55,789 | -- | -- |
| 2023 | $3,859 | $55,789 | $0 | $0 |
| 2022 | $2,822 | $37,956 | $0 | $0 |
| 2021 | $2,824 | $37,956 | $0 | $0 |
| 2020 | $2,875 | $37,042 | $0 | $0 |
| 2019 | $2,686 | $37,042 | $0 | $0 |
| 2018 | $2,668 | $35,040 | $0 | $0 |
| 2017 | $2,668 | $35,040 | $0 | $0 |
| 2016 | $2,552 | $32,076 | $0 | $0 |
| 2015 | $2,522 | $32,076 | $0 | $0 |
| 2014 | $2,294 | $30,936 | $0 | $0 |
Agents Affiliated with this Home
-
Alli Bilger

Seller's Agent in 2025
Alli Bilger
Hero Realty, LLC
(636) 487-4202
10 in this area
158 Total Sales
-
Dale Rowe

Seller Co-Listing Agent in 2025
Dale Rowe
Hero Realty, LLC
(636) 487-4204
13 in this area
151 Total Sales
-
Amy Donato

Buyer's Agent in 2025
Amy Donato
Coldwell Banker Realty - Gundaker
(636) 734-0574
10 in this area
44 Total Sales
-
Brian Wyatt

Seller's Agent in 2024
Brian Wyatt
Nettwork Global
(314) 809-0646
6 in this area
78 Total Sales
-
Samantha Trenhaile

Seller's Agent in 2022
Samantha Trenhaile
Worth Clark Realty
(660) 537-6197
34 in this area
108 Total Sales
-
Mike Galbally

Seller's Agent in 2014
Mike Galbally
Real Broker LLC
(314) 479-8583
31 in this area
701 Total Sales
Map
Source: MARIS MLS
MLS Number: MIS25014527
APN: 4-0009-8461-00-0010.0000000
- 2052 Peine Forest Dr
- 302 Pleasant Meadows Dr
- 3609 Bear Creek Ridge Ct
- 107 Fleur de Lis Dr
- 3510 Big Bear Ct
- 101 Peine Valley Ct
- 306 Highland Meadows Ct
- 310 Highland Meadows Ct
- 2011 Trio Dr
- 403 Autumn Farms Ct
- 205 Stephanie Lynn Ct
- 3538 Big Bear Ct
- 125 Miranda Ct
- 4001 Rocky Mound Dr
- 4817 Misty Wood Ct
- 3003 Bear Ridge Dr
- 2 Berwick at Prairie Wind
- 700 Switchgrass Dr
- 2 Aspen at Prairie Wind
- 1836 Hackmann Hollow Dr
