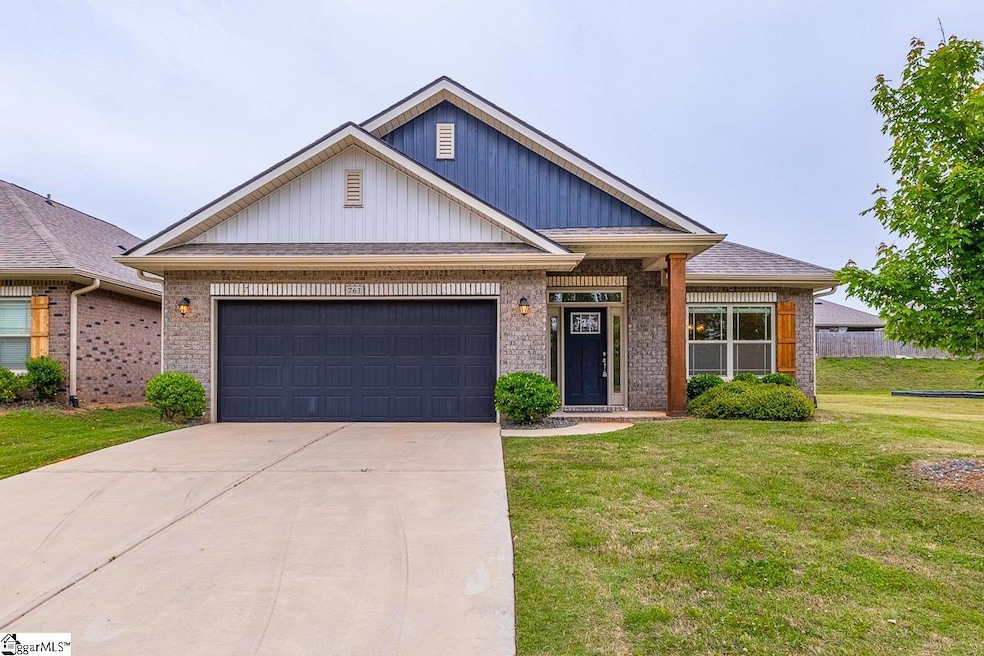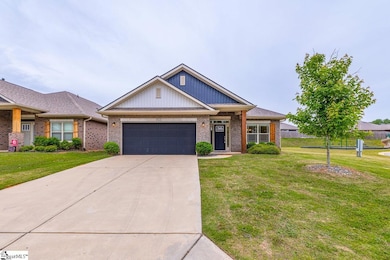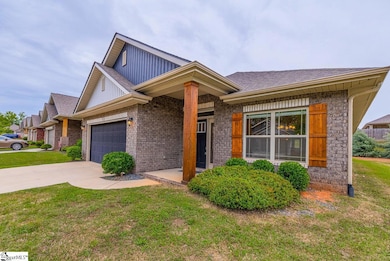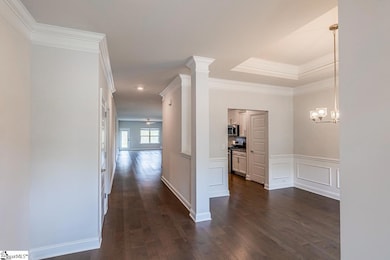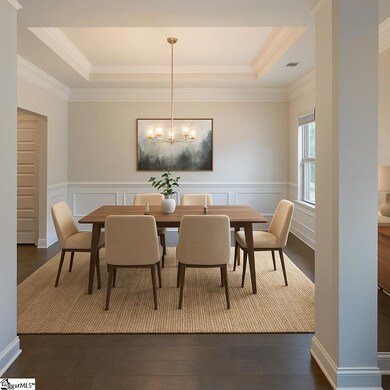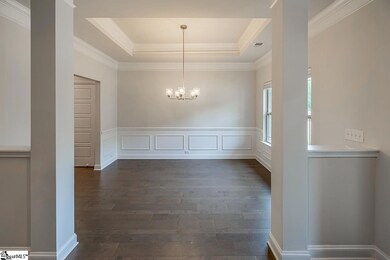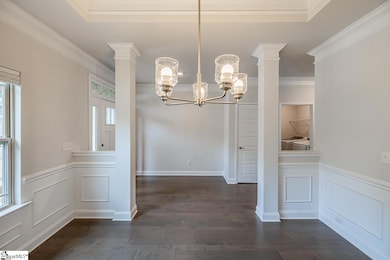
761 Radner Way Boiling Springs, SC 29316
Estimated payment $2,247/month
Highlights
- Open Floorplan
- Ranch Style House
- Granite Countertops
- Boiling Springs Elementary School Rated A-
- Cathedral Ceiling
- Breakfast Room
About This Home
Welcome to 761 Radner Way, tucked away at the end of a cul-de-sac in the desirable Wellington subdivision of Boiling Springs—offering extra privacy and space to breathe! This unbeatable location is just minutes from Boiling Springs Road, where you'll find Target, Walmart, Lowe’s, the local library, and more. Inside, you’ll discover a like-new 4-bedroom, 2-bath home with a blend of LVP and carpet throughout. Just off the foyer, the formal dining room sits conveniently next to the spacious kitchen, which features beautiful granite countertops, ample cabinet space, and all appliances included. The breakfast area flows into a large living space, while the laundry room and garage access are tucked nearby for added convenience. The primary suite is thoughtfully separated from the other bedrooms and boasts vaulted ceilings, a generous walk-in closet, and a full bathroom with extra storage. Down the hall, you’ll find three additional bedrooms and a shared bathroom. Don’t miss your chance to own this move-in-ready home at a great price—schedule your showing today!
Home Details
Home Type
- Single Family
Lot Details
- 6,098 Sq Ft Lot
- Cul-De-Sac
- Level Lot
HOA Fees
- $33 Monthly HOA Fees
Home Design
- Ranch Style House
- Brick Exterior Construction
- Slab Foundation
- Architectural Shingle Roof
Interior Spaces
- 2,000-2,199 Sq Ft Home
- Open Floorplan
- Smooth Ceilings
- Cathedral Ceiling
- Ceiling Fan
- Living Room
- Dining Room
- Fire and Smoke Detector
Kitchen
- Breakfast Room
- Electric Oven
- Free-Standing Gas Range
- Built-In Microwave
- Dishwasher
- Granite Countertops
Flooring
- Carpet
- Ceramic Tile
- Luxury Vinyl Plank Tile
Bedrooms and Bathrooms
- 4 Main Level Bedrooms
- Walk-In Closet
- 2 Full Bathrooms
Laundry
- Laundry Room
- Laundry on main level
- Dryer
- Washer
Attic
- Storage In Attic
- Pull Down Stairs to Attic
Parking
- 2 Car Attached Garage
- Driveway
Outdoor Features
- Patio
Schools
- Boilings Spring Elementary School
- Rainbow Lake Middle School
- Boiling Springs High School
Utilities
- Heating System Uses Natural Gas
- Gas Water Heater
Community Details
- Wellington Subdivision
- Mandatory home owners association
Listing and Financial Details
- Assessor Parcel Number 2-44-00-007.41
Map
Home Values in the Area
Average Home Value in this Area
Tax History
| Year | Tax Paid | Tax Assessment Tax Assessment Total Assessment is a certain percentage of the fair market value that is determined by local assessors to be the total taxable value of land and additions on the property. | Land | Improvement |
|---|---|---|---|---|
| 2024 | $5,938 | $16,643 | $3,320 | $13,323 |
| 2023 | $5,938 | $16,643 | $3,320 | $13,323 |
| 2022 | $5,390 | $14,472 | $2,520 | $11,952 |
| 2021 | $927 | $2,520 | $2,520 | $0 |
| 2020 | $923 | $2,520 | $2,520 | $0 |
Property History
| Date | Event | Price | Change | Sq Ft Price |
|---|---|---|---|---|
| 06/10/2025 06/10/25 | Price Changed | $309,900 | -1.6% | $155 / Sq Ft |
| 05/08/2025 05/08/25 | For Sale | $315,000 | +30.6% | $158 / Sq Ft |
| 07/21/2021 07/21/21 | Sold | $241,180 | 0.0% | $121 / Sq Ft |
| 12/28/2020 12/28/20 | Pending | -- | -- | -- |
| 12/14/2020 12/14/20 | Price Changed | $241,180 | +0.5% | $121 / Sq Ft |
| 12/06/2020 12/06/20 | Price Changed | $239,904 | +1.3% | $120 / Sq Ft |
| 11/27/2020 11/27/20 | For Sale | $236,904 | -- | $118 / Sq Ft |
Purchase History
| Date | Type | Sale Price | Title Company |
|---|---|---|---|
| Special Warranty Deed | $241,180 | None Available |
Mortgage History
| Date | Status | Loan Amount | Loan Type |
|---|---|---|---|
| Open | $217,062 | No Value Available |
Similar Homes in Boiling Springs, SC
Source: Greater Greenville Association of REALTORS®
MLS Number: 1556697
APN: 2-44-00-007.41
- 106 Cloverdale Dr
- 403 Brianna Dr
- 409 Cresthaven Dr
- 1785 Old Furnace Rd
- 1624 Wren Creek Rd
- 1624 Wren Creek Rd Unit CSG 123 Carlton AE
- 1632 Wren Creek Rd
- 1620 Wren Creek Rd
- 1616 Wren Creek Rd
- 1632 Wren Creek Rd Unit CSG 125 Abbey A
- 1620 Wren Creek Rd Unit CSG 122 Carlton AE
- 1616 Wren Creek Rd Unit CSG 121 Carlton A
- 1612 Wren Creek Rd
- 1608 Wren Creek Rd
- 1608 Wren Creek Rd Unit CSG 119 Abbey B
- 1612 Wren Creek Rd Unit CSG 120 Abbey A
- 1676 Wren Creek Rd
- 1652 Wren Creek Rd
- 1648 Wren Creek Rd
- 1514 Painted Horse Trail Unit CSG 12 Carlton AE
