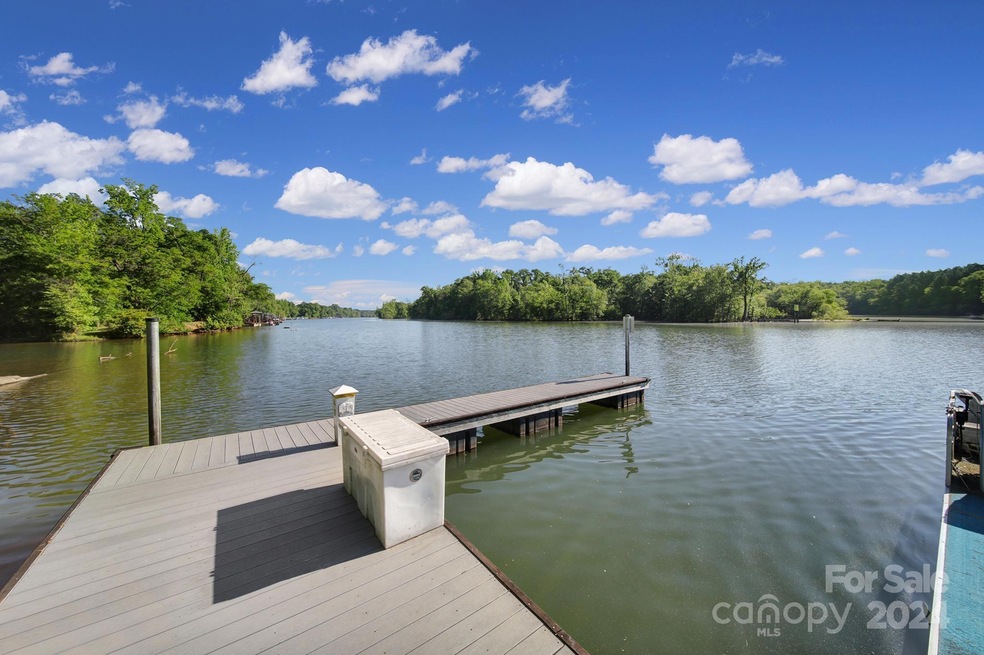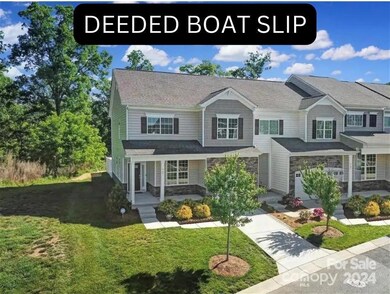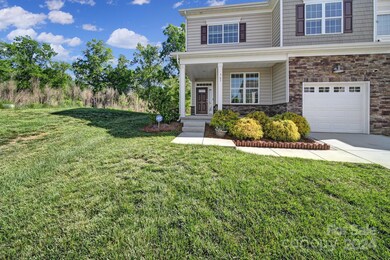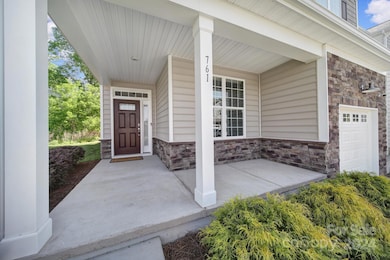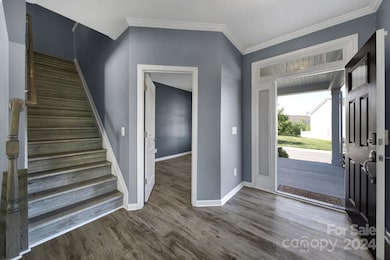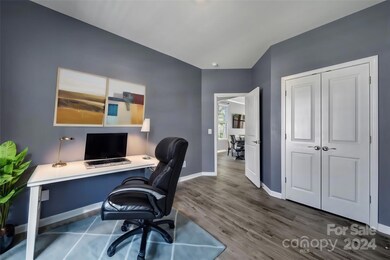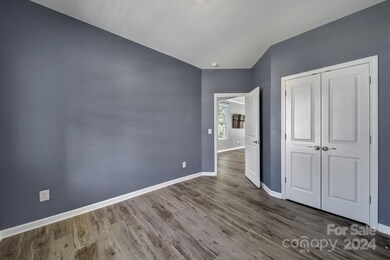
761 River Park Rd Belmont, NC 28012
Highlights
- Pier
- Community Cabanas
- Waterfront
- South Point High School Rated A-
- Boat Slip
- Open Floorplan
About This Home
As of August 2024Over $50,000 PRICE ADJUSTMENT!! RARE HIDDEN TREASURE! DESIRABLE WATERS EDGE COMMUNITY TOWNHOME w/DEEDED BOAT SLIP! This exquisitely designed END-UNIT boasts 18 windows on 3 sides. NATURAL LIGHT! Kitchen features 42" shaker style cabinets, granite counters, white subway backsplash, SS/appliances & oversized island. Main level includes spacious great rm, office/bedrm & drop zone w/hang up wall vaccum. Second level primary suite w/tray ceilings, dual sink vanity, quartz counters & walk-in closet w/dual access to laundry rm. Plus 2 spacious bdrms & full bath. New LVP flooring on stairway & second Level. Sit on your deep covered front porch & enjoy the view of the moon. 750Ft of outdoor living area inside your fenced back patio w/new electric SunSetter & 4ft double gates. The HOA INCLUDES WATER - Maintenace Free Living & NO Water Bill! On Lake Wylie w/access to NC & SC. 2 min from I-85, close to restaurants, entertainment, hospital, White Water Rafting Center, Crowders Mountain & more.
Last Agent to Sell the Property
Assist2sell Buyers & Sellers 1st Choice LLC Brokerage Email: lisa@assist2sell.com License #106828 Listed on: 05/04/2024
Townhouse Details
Home Type
- Townhome
Est. Annual Taxes
- $4,024
Year Built
- Built in 2020
Lot Details
- Lot Dimensions are 28x76x28x76
- Waterfront
- End Unit
- Property is Fully Fenced
- Level Lot
- Wooded Lot
- Lawn
HOA Fees
- $361 Monthly HOA Fees
Parking
- 1 Car Attached Garage
- Driveway
Home Design
- Transitional Architecture
- Slab Foundation
- Vinyl Siding
- Stone Veneer
Interior Spaces
- 2-Story Property
- Open Floorplan
- Mud Room
- Entrance Foyer
- Pull Down Stairs to Attic
- Electric Dryer Hookup
Kitchen
- Breakfast Bar
- Electric Oven
- Electric Cooktop
- <<microwave>>
- Dishwasher
- Kitchen Island
- Disposal
Flooring
- Tile
- Vinyl
Bedrooms and Bathrooms
- Walk-In Closet
Outdoor Features
- Pier
- Boat Slip
- Covered patio or porch
Schools
- Catawba Heights Elementary School
- Belmont Middle School
- South Point High School
Utilities
- Forced Air Zoned Heating and Cooling System
- Vented Exhaust Fan
- Heat Pump System
- Electric Water Heater
- Cable TV Available
Listing and Financial Details
- Assessor Parcel Number 300986
Community Details
Overview
- Hawthorne Association, Phone Number (704) 377-0114
- Built by Brookline Homes
- Waters Edge Subdivision, Poston Floorplan
- Mandatory home owners association
Recreation
- Community Cabanas
- Community Pool
- Water Sports
Security
- Card or Code Access
Ownership History
Purchase Details
Home Financials for this Owner
Home Financials are based on the most recent Mortgage that was taken out on this home.Purchase Details
Home Financials for this Owner
Home Financials are based on the most recent Mortgage that was taken out on this home.Purchase Details
Home Financials for this Owner
Home Financials are based on the most recent Mortgage that was taken out on this home.Similar Homes in Belmont, NC
Home Values in the Area
Average Home Value in this Area
Purchase History
| Date | Type | Sale Price | Title Company |
|---|---|---|---|
| Warranty Deed | $458,000 | Tryon Title | |
| Warranty Deed | $410,000 | Chris Karrenstein Pc | |
| Warranty Deed | $305,500 | None Available |
Mortgage History
| Date | Status | Loan Amount | Loan Type |
|---|---|---|---|
| Previous Owner | $66,000 | Credit Line Revolving | |
| Previous Owner | $328,000 | New Conventional | |
| Previous Owner | $213,675 | New Conventional |
Property History
| Date | Event | Price | Change | Sq Ft Price |
|---|---|---|---|---|
| 08/08/2024 08/08/24 | Sold | $458,000 | -2.5% | $219 / Sq Ft |
| 07/12/2024 07/12/24 | Price Changed | $469,900 | -9.6% | $225 / Sq Ft |
| 05/31/2024 05/31/24 | Price Changed | $520,000 | -6.1% | $248 / Sq Ft |
| 05/16/2024 05/16/24 | Price Changed | $554,000 | -6.7% | $265 / Sq Ft |
| 05/04/2024 05/04/24 | For Sale | $594,000 | -- | $284 / Sq Ft |
Tax History Compared to Growth
Tax History
| Year | Tax Paid | Tax Assessment Tax Assessment Total Assessment is a certain percentage of the fair market value that is determined by local assessors to be the total taxable value of land and additions on the property. | Land | Improvement |
|---|---|---|---|---|
| 2024 | $4,024 | $400,800 | $38,000 | $362,800 |
| 2023 | $4,068 | $400,800 | $38,000 | $362,800 |
| 2022 | $3,184 | $245,840 | $32,500 | $213,340 |
| 2021 | $3,233 | $245,840 | $32,500 | $213,340 |
| 2020 | $502 | $38,200 | $32,500 | $5,700 |
| 2019 | $0 | $38,200 | $32,500 | $5,700 |
Agents Affiliated with this Home
-
Lisa Manno

Seller's Agent in 2024
Lisa Manno
Assist2sell Buyers & Sellers 1st Choice LLC
(704) 301-2779
63 Total Sales
-
Vincent Digiorgio

Buyer's Agent in 2024
Vincent Digiorgio
RE/MAX
(704) 910-7186
57 Total Sales
Map
Source: Canopy MLS (Canopy Realtor® Association)
MLS Number: 4099382
APN: 300986
- 764 River Park Rd
- 769 River Park Rd
- 541 River Park Rd
- 529 River Park Rd
- 448 River Park Rd
- 424 River Park Rd
- 713 Henderson Valley Way
- 205 Park View Dr
- 113 Missouri Ln
- 1111 Johns Walk Way
- 120 Prairie View Ct
- 132 Lighthouse Rd
- 305 E Henry St
- 245 Rock Ridge Ln
- 140 Rock Ridge Ln
- 107 Oakland Rd
- 141 Rock Ridge Ln
- 203 Blanche Ave
- 117 Tom Sawyer Ln
- 102 Fire Department Dr
