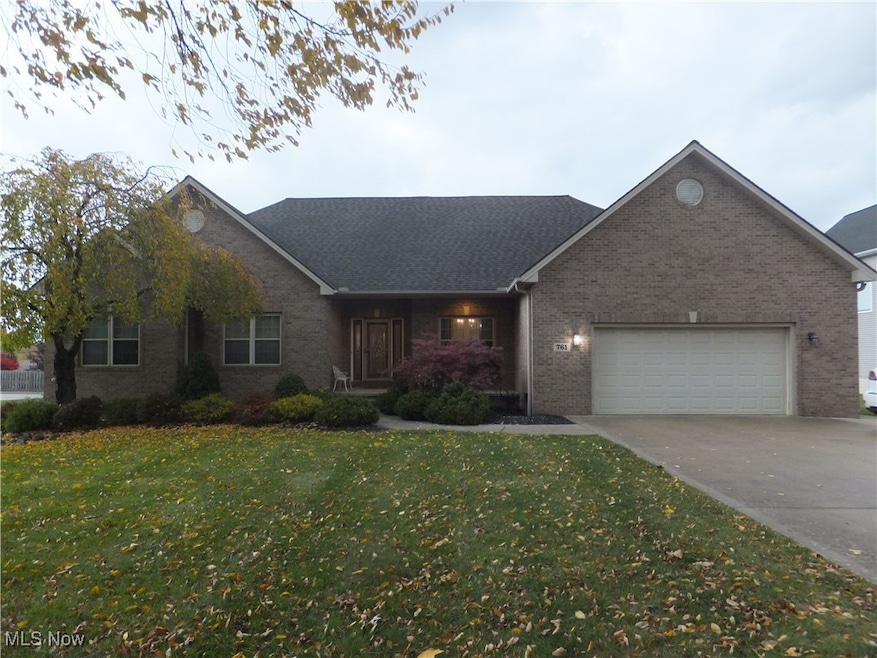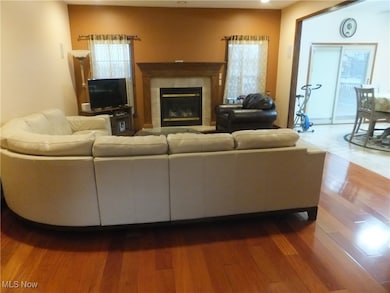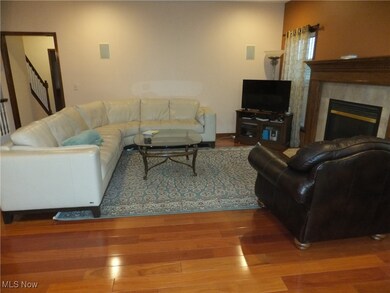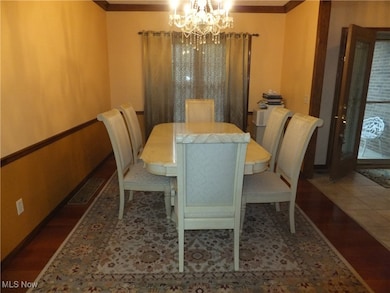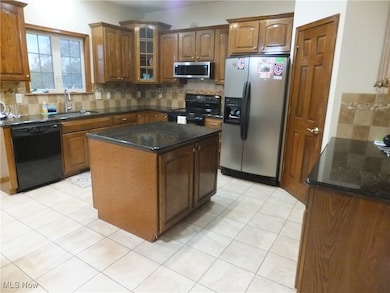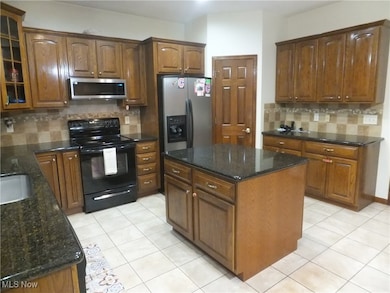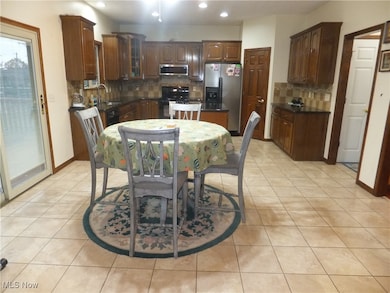761 Rockside Rd Independence, OH 44131
Estimated payment $2,877/month
Highlights
- Open Floorplan
- Cape Cod Architecture
- High Ceiling
- Bullard Elementary School Rated A-
- Deck
- Granite Countertops
About This Home
Your Dream Home Awaits, Welcome to a beautifully maintained residence located in the hearth of desirable Seven Hills community, this inviting home combines comfort, convenience and timeless style, on the first floor you have a huge kitchen w/granite counter, tile floor, pantry and all appliances staying, family room with fireplace, 1st floor laundry room, 3 large bedrooms, 2 full bathrooms, 2nd floor you have an extremely large 4th bedroom or play/game room and full bathroom, phenomenal lower level consist of rec room, full kitchen w/appliances staying, exercise room, utility area and a walk-out to your backyard patio, gazebo deck and deep back yard, lower level great for entertaining and also would be perfect for in-law suite, attached garage that will fit 3 cars, minutes to shopping, major freeways, downtown, airport
Listing Agent
Regal Realty, Inc. Brokerage Email: 440-888-2727, rhpregal@aol.com License #203807 Listed on: 11/03/2025
Home Details
Home Type
- Single Family
Est. Annual Taxes
- $7,647
Year Built
- Built in 2003
Lot Details
- 0.52 Acre Lot
- Lot Dimensions are 114x196
Parking
- 3 Car Attached Garage
- Garage Door Opener
Home Design
- Cape Cod Architecture
- Brick Exterior Construction
- Fiberglass Roof
- Asphalt Roof
- Vinyl Siding
Interior Spaces
- 1-Story Property
- Open Floorplan
- Tray Ceiling
- High Ceiling
- Ceiling Fan
- Gas Fireplace
- Entrance Foyer
- Family Room with Fireplace
- Finished Basement
- Basement Fills Entire Space Under The House
Kitchen
- Eat-In Kitchen
- Range
- Microwave
- Dishwasher
- Kitchen Island
- Granite Countertops
Bedrooms and Bathrooms
- 4 Bedrooms | 3 Main Level Bedrooms
- Walk-In Closet
- 4 Full Bathrooms
Laundry
- Laundry Room
- Dryer
Outdoor Features
- Deck
- Patio
- Front Porch
Utilities
- Forced Air Heating and Cooling System
- Heating System Uses Gas
Community Details
- No Home Owners Association
- Skyline Heights 01 Subdivision
Listing and Financial Details
- Assessor Parcel Number 551-02-015
Map
Home Values in the Area
Average Home Value in this Area
Tax History
| Year | Tax Paid | Tax Assessment Tax Assessment Total Assessment is a certain percentage of the fair market value that is determined by local assessors to be the total taxable value of land and additions on the property. | Land | Improvement |
|---|---|---|---|---|
| 2024 | $7,647 | $127,750 | $15,610 | $112,140 |
| 2023 | $7,736 | $110,670 | $16,170 | $94,500 |
| 2022 | $7,867 | $110,670 | $16,170 | $94,500 |
| 2021 | $8,115 | $110,670 | $16,170 | $94,500 |
| 2020 | $7,437 | $89,990 | $13,160 | $76,830 |
| 2019 | $7,258 | $257,100 | $37,600 | $219,500 |
| 2018 | $7,122 | $89,990 | $13,160 | $76,830 |
| 2017 | $7,733 | $88,940 | $11,550 | $77,390 |
| 2016 | $7,499 | $88,940 | $11,550 | $77,390 |
| 2015 | $6,620 | $88,940 | $11,550 | $77,390 |
| 2014 | $6,620 | $79,630 | $11,200 | $68,430 |
Property History
| Date | Event | Price | List to Sale | Price per Sq Ft |
|---|---|---|---|---|
| 11/11/2025 11/11/25 | Pending | -- | -- | -- |
| 11/03/2025 11/03/25 | For Sale | $425,000 | -- | -- |
Purchase History
| Date | Type | Sale Price | Title Company |
|---|---|---|---|
| Warranty Deed | $267,500 | Prosource Title |
Mortgage History
| Date | Status | Loan Amount | Loan Type |
|---|---|---|---|
| Open | $214,000 | New Conventional |
Source: MLS Now
MLS Number: 5170109
APN: 551-02-015
- 281 Crescent Ridge Dr
- 1184 Mayfair Dr
- 664 E Dawnwood Dr
- 650 E Dartmoor Ave
- 900 N Skyline Dr
- 181 E Hillsdale Ave
- 5981 Northview Dr
- 5658 N Circle View Dr
- 1319 Dartmoor Ave
- 874 E Meadowlawn Blvd
- 5833 Kuenzer Dr
- 100 E Decker Dr
- 5554 Landover Ct Unit 282
- 1207 Parkleigh Dr
- 2430 Rockside Rd
- 5553 Sunset Ln Unit A15-F
- 5870 N Crossview Rd
- 941 Meadview Dr
- 2621 Belmont Dr
- 6145 Winchester Dr
