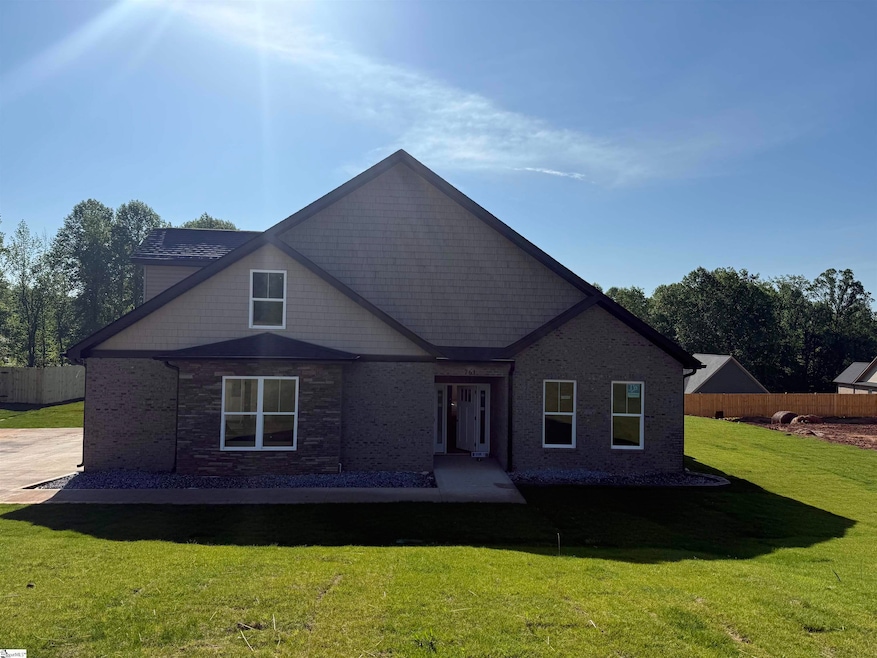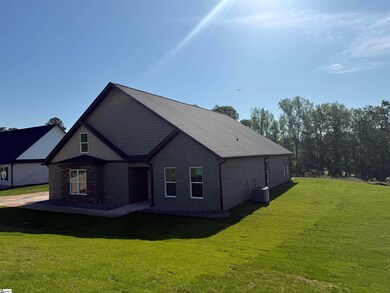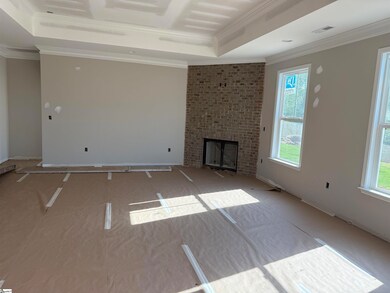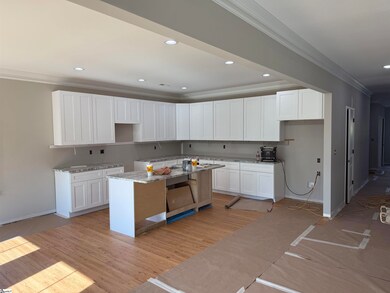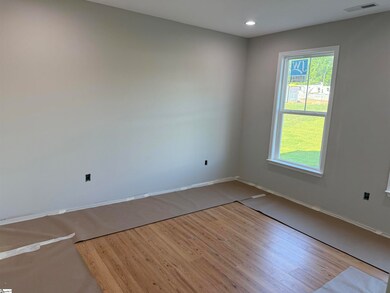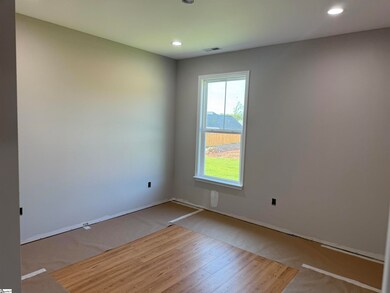
Estimated payment $3,130/month
Total Views
2,436
3
Beds
2.5
Baths
3,200-3,399
Sq Ft
$162
Price per Sq Ft
Highlights
- Traditional Architecture
- Bonus Room
- 3 Car Attached Garage
- Lyman Elementary School Rated A-
- Granite Countertops
- Walk-In Closet
About This Home
Located in the beautiful new Ruby’s Place subdivision, this beautiful new home features 3 bedrooms, 2.5 bathrooms, and a large flex space over the 3-car garage. Enjoy LVP flooring throughout, a bright eat-in kitchen with granite countertops, a walk-in laundry room, and a cozy gas log fireplace. Call us today to schedule your appointment.
Home Details
Home Type
- Single Family
Est. Annual Taxes
- $332
Year Built
- 2025
Lot Details
- 0.48 Acre Lot
- Level Lot
HOA Fees
- $30 Monthly HOA Fees
Parking
- 3 Car Attached Garage
Home Design
- Home Under Construction
- Home is estimated to be completed on 7/1/25
- Traditional Architecture
- Brick Exterior Construction
- Slab Foundation
- Composition Roof
- Hardboard
Interior Spaces
- 3,200-3,399 Sq Ft Home
- Gas Log Fireplace
- Living Room
- Bonus Room
- Luxury Vinyl Plank Tile Flooring
Kitchen
- Free-Standing Electric Range
- Built-In Microwave
- Dishwasher
- Granite Countertops
Bedrooms and Bathrooms
- 3 Main Level Bedrooms
- Walk-In Closet
- 2.5 Bathrooms
Laundry
- Laundry Room
- Laundry on main level
Schools
- Lyman Elementary School
- Dr Hill Middle School
- James F. Byrnes High School
Utilities
- Heating Available
- Electric Water Heater
- Septic Tank
Community Details
- Mandatory home owners association
Listing and Financial Details
- Assessor Parcel Number 5-06-00-087.28
Map
Create a Home Valuation Report for This Property
The Home Valuation Report is an in-depth analysis detailing your home's value as well as a comparison with similar homes in the area
Home Values in the Area
Average Home Value in this Area
Property History
| Date | Event | Price | Change | Sq Ft Price |
|---|---|---|---|---|
| 03/06/2025 03/06/25 | For Sale | $549,900 | -- | $172 / Sq Ft |
Source: Greater Greenville Association of REALTORS®
Similar Homes in Inman, SC
Source: Greater Greenville Association of REALTORS®
MLS Number: 1550113
Nearby Homes
- 765 Ruby Golightly Dr
- 769 Ruby Golightly Dr
- 144 Floyd Meadow Dr
- 139 Floyd Meadow Dr
- 511 Paula Daves Ct
- 121 Floyd Meadow Dr
- 254 Henderson Meadow Way
- 518 N Hampton Meadows Dr
- 113 Golightly St
- 5 Ben Hurt Rd
- 221 Amy St
- 900 Grand Canyon Rd
- 13 Lyman Lake Rd
- 70 Blackwell Rd
- 201 Ellison Rd
- 156 Butler Rd
- 29 Lake Front Cir
- 450 Hammett Store Rd
