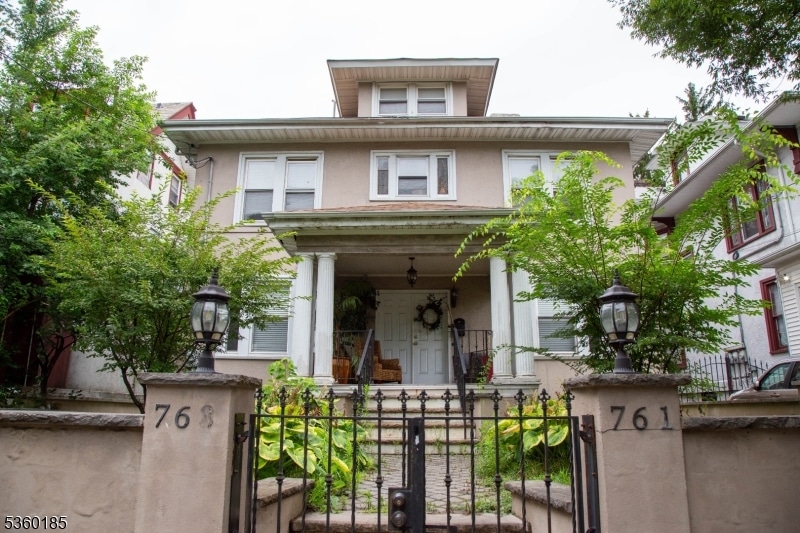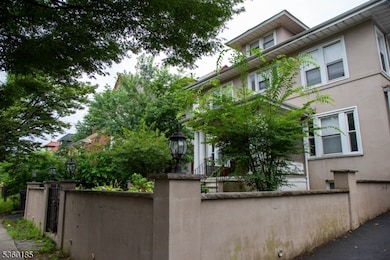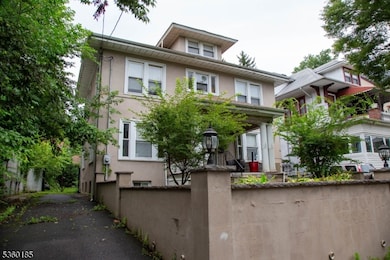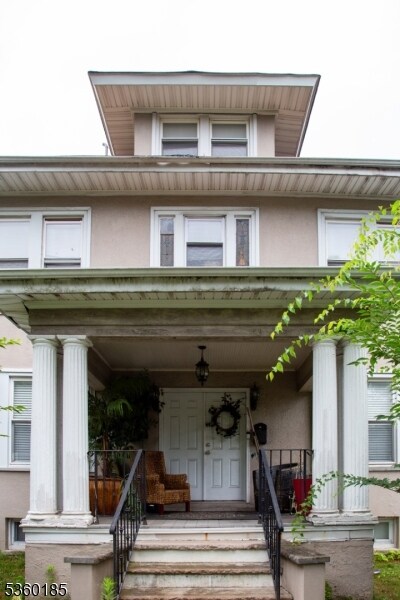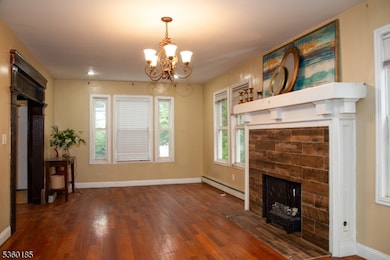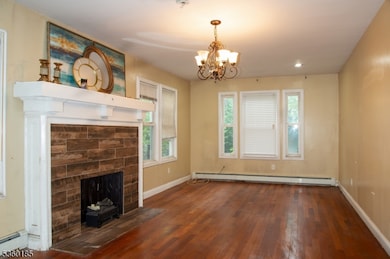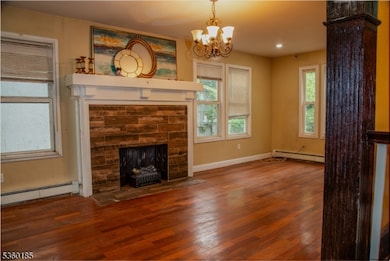761 S 10th St Unit 763 Newark, NJ 07108
Clinton Hill NeighborhoodEstimated payment $2,604/month
Highlights
- Colonial Architecture
- Wood Flooring
- Attic
- Deck
- Main Floor Bedroom
- Formal Dining Room
About This Home
Welcome to this spacious 4-bedroom, 2.5-bathroom home offering a fantastic opportunity to make it your own! Nestled in a quiet neighborhood, this home features a versatile layout with ample living space. The main level boasts a large living room filled with natural light, a functional kitchen ready for your personal touch, and a cozy dining area ideal for gatherings. Upstairs, you'll find four generously sized bedrooms. Outside, the property includes a sizable backyard perfect for gardening, play, or future outdoor entertaining. With solid bones and great curb appeal, this home is ideal for buyers looking to invest a little sweat equity and bring their vision to life. Don't miss the chance to unlock the full potential of this gem schedule your showing today!
Listing Agent
STACEY MONTERO
KELLER WILLIAMS PROSPERITY REALTY Brokerage Phone: 973-696-0077 Listed on: 07/11/2025
Home Details
Home Type
- Single Family
Est. Annual Taxes
- $5,734
Year Built
- Built in 1917
Parking
- 2 Car Detached Garage
Home Design
- Colonial Architecture
- Brick Exterior Construction
Interior Spaces
- Family Room
- Formal Dining Room
- Wood Flooring
- Gas Oven or Range
- Attic
- Finished Basement
Bedrooms and Bathrooms
- 4 Bedrooms
- Main Floor Bedroom
Schools
- Avon Ave Elementary School
- Weequahic High School
Additional Features
- Deck
- 5,663 Sq Ft Lot
- Gas Water Heater
Listing and Financial Details
- Assessor Parcel Number 1614-02651-0000-00013-0000-
- Tax Block *
Map
Home Values in the Area
Average Home Value in this Area
Tax History
| Year | Tax Paid | Tax Assessment Tax Assessment Total Assessment is a certain percentage of the fair market value that is determined by local assessors to be the total taxable value of land and additions on the property. | Land | Improvement |
|---|---|---|---|---|
| 2025 | $5,622 | $150,800 | $16,200 | $134,600 |
| 2024 | $5,622 | $150,800 | $16,200 | $134,600 |
| 2022 | $5,634 | $150,800 | $16,200 | $134,600 |
| 2021 | $5,631 | $150,800 | $16,200 | $134,600 |
| 2020 | $5,730 | $150,800 | $16,200 | $134,600 |
| 2019 | $5,672 | $150,800 | $16,200 | $134,600 |
| 2018 | $5,569 | $150,800 | $16,200 | $134,600 |
| 2017 | $5,368 | $150,800 | $16,200 | $134,600 |
| 2016 | $5,188 | $150,800 | $16,200 | $134,600 |
| 2015 | $4,990 | $150,800 | $16,200 | $134,600 |
| 2014 | $4,676 | $150,800 | $16,200 | $134,600 |
Property History
| Date | Event | Price | Change | Sq Ft Price |
|---|---|---|---|---|
| 07/18/2025 07/18/25 | Pending | -- | -- | -- |
| 07/11/2025 07/11/25 | For Sale | $399,000 | -- | -- |
Purchase History
| Date | Type | Sale Price | Title Company |
|---|---|---|---|
| Deed | -- | Westcor Land Title | |
| Quit Claim Deed | -- | Fidelity National Title | |
| Deed | $430,000 | Fidelity National Title | |
| Bargain Sale Deed | $170,000 | Multiple | |
| Deed | $40,000 | None Available | |
| Sheriffs Deed | -- | None Available | |
| Deed | $190,000 | -- | |
| Deed | $46,500 | -- | |
| Quit Claim Deed | -- | -- |
Mortgage History
| Date | Status | Loan Amount | Loan Type |
|---|---|---|---|
| Previous Owner | $48,196 | FHA | |
| Previous Owner | $167,741 | FHA | |
| Previous Owner | $20,000 | Unknown | |
| Previous Owner | $65,792 | Construction | |
| Previous Owner | $299,250 | Adjustable Rate Mortgage/ARM | |
| Previous Owner | $283,500 | Adjustable Rate Mortgage/ARM | |
| Previous Owner | $15,310 | Unknown | |
| Previous Owner | $38,000 | Stand Alone Second | |
| Previous Owner | $152,000 | No Value Available | |
| Previous Owner | $38,000 | No Value Available |
Source: Garden State MLS
MLS Number: 3974729
APN: 14-02651-0000-00013
- 742-744 S 10th St
- 742 S 10th St Unit 744
- 827 S 11th St Unit 829
- 122 Rose Terrace
- 824-826 S 13th St
- 10 Baldwin Ave
- 783 S 13th St
- 783 S 13th St Unit 2
- 725 S 11th St
- 57-59 Treacy Ave
- 723 S 11th St
- 25-27 Treacy Ave
- 721 S 11th St
- 719 S 11th St
- 835 S 14th St
- 8 Treacy Ave Unit 10
- 820 S 15th St
- 59 Rose Terrace
- 832 S 15th St
- 689 Clinton Ave
