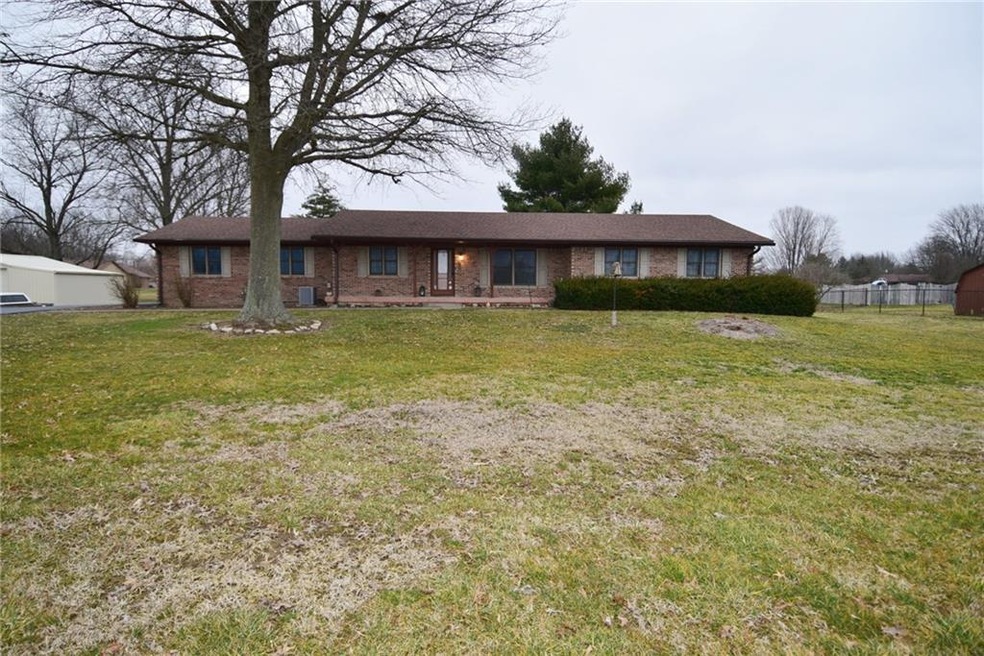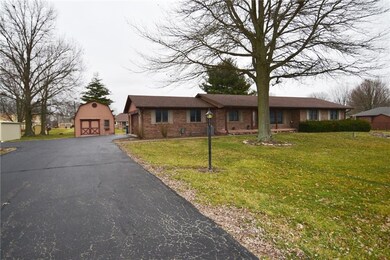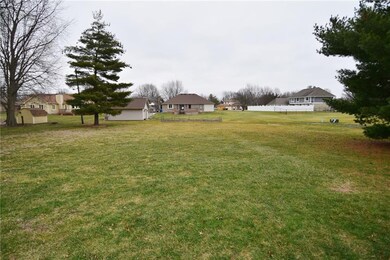
761 S Sawmill Rd Franklin, IN 46131
Highlights
- 0.5 Acre Lot
- Breakfast Room
- 2 Car Attached Garage
- Ranch Style House
- Thermal Windows
- Eat-In Kitchen
About This Home
As of March 2020This 4 bedroom 2 bath ranch in pleasant township schools is a must see. Part of Park Forest but there is no HOA fees, property sits on over a 1/2 acre with a great sun porch and large storage shed. Roof is 6 years old, water heater is 5, and a brand new gas furnice and A/C last year. Great bones. Property is perfect for the homeowner that want to have and store their toys at the house.
Last Agent to Sell the Property
CENTURY 21 Scheetz License #RB14037380 Listed on: 02/03/2020

Last Buyer's Agent
Mary Kay Childers
Tomorrow Realty, Inc.
Home Details
Home Type
- Single Family
Est. Annual Taxes
- $1,656
Year Built
- Built in 1977
Parking
- 2 Car Attached Garage
- Driveway
Home Design
- Ranch Style House
- Brick Exterior Construction
- Block Foundation
Interior Spaces
- 1,552 Sq Ft Home
- Woodwork
- Self Contained Fireplace Unit Or Insert
- Thermal Windows
- Window Screens
- Great Room with Fireplace
- Breakfast Room
- Attic Access Panel
Kitchen
- Eat-In Kitchen
- Electric Oven
- Dishwasher
- Disposal
Bedrooms and Bathrooms
- 4 Bedrooms
- 2 Full Bathrooms
Additional Features
- Shed
- 0.5 Acre Lot
- Forced Air Heating and Cooling System
Community Details
- Park Forest Subdivision
Listing and Financial Details
- Assessor Parcel Number 410528033033000028
Ownership History
Purchase Details
Home Financials for this Owner
Home Financials are based on the most recent Mortgage that was taken out on this home.Purchase Details
Purchase Details
Home Financials for this Owner
Home Financials are based on the most recent Mortgage that was taken out on this home.Purchase Details
Home Financials for this Owner
Home Financials are based on the most recent Mortgage that was taken out on this home.Purchase Details
Similar Homes in Franklin, IN
Home Values in the Area
Average Home Value in this Area
Purchase History
| Date | Type | Sale Price | Title Company |
|---|---|---|---|
| Warranty Deed | $189,000 | Fidelity National Title | |
| Quit Claim Deed | -- | Fidelity National Title | |
| Interfamily Deed Transfer | -- | -- | |
| Interfamily Deed Transfer | -- | -- | |
| Warranty Deed | -- | -- | |
| Warranty Deed | -- | None Available |
Mortgage History
| Date | Status | Loan Amount | Loan Type |
|---|---|---|---|
| Previous Owner | $117,000 | No Value Available |
Property History
| Date | Event | Price | Change | Sq Ft Price |
|---|---|---|---|---|
| 03/10/2020 03/10/20 | Sold | $189,000 | 0.0% | $122 / Sq Ft |
| 02/11/2020 02/11/20 | Pending | -- | -- | -- |
| 02/03/2020 02/03/20 | For Sale | $189,000 | +45.4% | $122 / Sq Ft |
| 03/05/2018 03/05/18 | Sold | $130,000 | 0.0% | $84 / Sq Ft |
| 02/02/2018 02/02/18 | Pending | -- | -- | -- |
| 02/02/2018 02/02/18 | For Sale | $130,000 | -- | $84 / Sq Ft |
Tax History Compared to Growth
Tax History
| Year | Tax Paid | Tax Assessment Tax Assessment Total Assessment is a certain percentage of the fair market value that is determined by local assessors to be the total taxable value of land and additions on the property. | Land | Improvement |
|---|---|---|---|---|
| 2024 | $2,910 | $278,200 | $59,700 | $218,500 |
| 2023 | $2,907 | $278,200 | $59,700 | $218,500 |
| 2022 | $2,330 | $223,400 | $59,700 | $163,700 |
| 2021 | $2,017 | $192,800 | $42,600 | $150,200 |
| 2020 | $1,968 | $188,300 | $42,600 | $145,700 |
| 2019 | $1,928 | $184,600 | $42,600 | $142,000 |
| 2018 | $1,761 | $162,200 | $39,500 | $122,700 |
| 2017 | $1,663 | $164,500 | $39,500 | $125,000 |
| 2016 | $1,656 | $164,700 | $39,500 | $125,200 |
| 2014 | $1,413 | $140,400 | $39,500 | $100,900 |
| 2013 | $1,413 | $140,600 | $39,500 | $101,100 |
Agents Affiliated with this Home
-

Seller's Agent in 2020
R. Craig Trimble
CENTURY 21 Scheetz
(317) 502-8284
1 in this area
57 Total Sales
-

Seller Co-Listing Agent in 2020
Fred Nelson
CENTURY 21 Scheetz
(317) 225-7572
3 in this area
202 Total Sales
-
M
Buyer's Agent in 2020
Mary Kay Childers
Tomorrow Realty, Inc.
Map
Source: MIBOR Broker Listing Cooperative®
MLS Number: MBR21692866
APN: 41-05-28-033-033.000-028
- 93 Park Forest Dr N
- 30 Sara Ct
- 211 Deborah Ln
- 122 Park Forest Dr N
- 254 Halldale Dr
- 268 Larimar Dr
- 4810 N Centerline Rd
- 800 Beechwood Ct
- 752 Beechwood Ct
- 818 Beechwood Ct
- 836 Beechwood Ct
- 920 Beechwood Ct
- 1002 Beechwood Ct
- 1160 Beechwood Ct
- 1204 Beechwood Ct
- 775 Beechwood Ct
- 807 Beechwood Ct
- 835 Beechwood Ct
- 867 Beechwood Ct
- 899 Beechwood Ct






