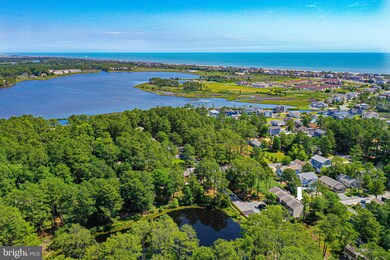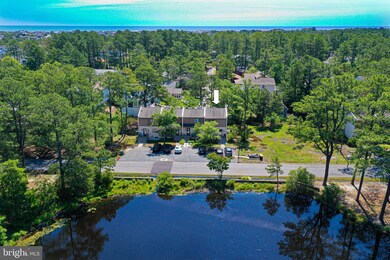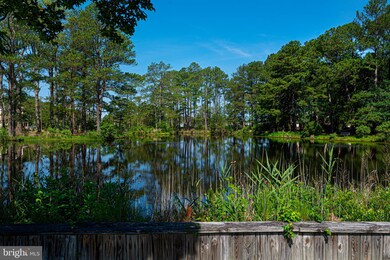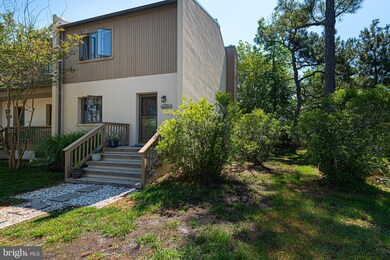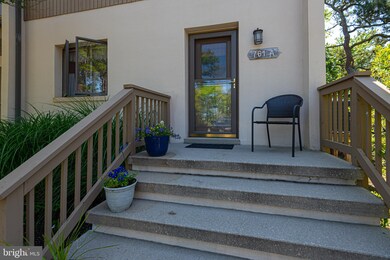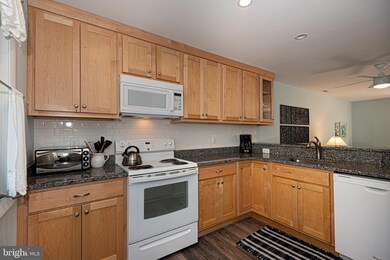
761 Salt Pond Rd Unit A Bethany Beach, DE 19930
Estimated Value: $442,545 - $539,000
Highlights
- Pier or Dock
- Pond View
- Coastal Architecture
- Lord Baltimore Elementary School Rated A-
- Lake Privileges
- Furnished
About This Home
As of September 2021Looking for peace and tranquility? This is the perfect place for you! Enjoy the amazing pond views from your front porch from this spacious end unit townhome. Entering into your new beach getaway, you will find an updated kitchen with oak cabinets, granite counter tops, laminate flooring plus white appliances. Just outside the kitchen is a remodeled half bath, then you walk into the spacious dining area, perfect for large crowds for dinner or putting together a puzzle and step down into the bright sunshine filled living room space. You will discover sliders which opens out to a very private patio space, an outdoor shower and storage area and you will find some nice plantings. Picture yourself relaxing on the chaise lounge sipping a cold drink between naps. Upstairs you will find a primary bedroom with an updated bath and 2 nice size guest bedrooms plus another remodeled bathroom. This house has been a successful rental and generates about $15,000 gross rental income. You will enjoy the coastal decor throughout your beach home with minor exclusions. Villas of Bethany West is situated on a parcel of land with lots of pine trees, almost making you feel like you are in the mountains plus you have access to the Bethany Loop canal, perfect for paddling boarding or kayaking. Or relax by the pool or play some tennis. What a great way to end your day. You will also benefit from the town's trolley system, .25 to ride the trolley to the boardwalk in downtown Bethany Beach to walk around town to check out the attractions or sunbathe on the life guarded beach. Also a benefit of owning in-town, you will receive 1 free Oceanside parking permit for resident restricted streets only. Look today, you deserve it! Sale is non contingent on an appraisal.
Last Agent to Sell the Property
VICKIE YORK
VICKIE YORK AT THE BEACH REALTY Listed on: 07/30/2021
Townhouse Details
Home Type
- Townhome
Est. Annual Taxes
- $1,354
Year Built
- Built in 1981
HOA Fees
- $366 Monthly HOA Fees
Parking
- 2 Parking Spaces
Home Design
- Coastal Architecture
- Asphalt Roof
- Concrete Perimeter Foundation
- Stick Built Home
Interior Spaces
- 1,500 Sq Ft Home
- Property has 2 Levels
- Furnished
- Ceiling Fan
- Wood Burning Fireplace
- Window Treatments
- Window Screens
- Family Room Off Kitchen
- Combination Dining and Living Room
- Pond Views
- Stacked Washer and Dryer
Kitchen
- Breakfast Area or Nook
- Electric Oven or Range
- Microwave
- Dishwasher
- Upgraded Countertops
- Disposal
Flooring
- Carpet
- Laminate
- Ceramic Tile
Bedrooms and Bathrooms
- 3 Bedrooms
- En-Suite Bathroom
Home Security
Outdoor Features
- Outdoor Shower
- Lake Privileges
- Patio
- Outdoor Storage
Location
- Flood Risk
Utilities
- Central Air
- Heat Pump System
- Electric Water Heater
- Municipal Trash
- Phone Available
- Cable TV Available
Listing and Financial Details
- Property is used as a vacation rental
- Assessor Parcel Number 134-13.00-122.00-77
Community Details
Overview
- Association fees include common area maintenance, exterior building maintenance, pier/dock maintenance, lawn maintenance
- Villas Of Bethany West Subdivision
Recreation
- Pier or Dock
- Tennis Courts
- Community Playground
- Community Pool
Security
- Fire and Smoke Detector
Ownership History
Purchase Details
Home Financials for this Owner
Home Financials are based on the most recent Mortgage that was taken out on this home.Similar Homes in Bethany Beach, DE
Home Values in the Area
Average Home Value in this Area
Purchase History
| Date | Buyer | Sale Price | Title Company |
|---|---|---|---|
| Noo John P | $409,900 | None Available |
Property History
| Date | Event | Price | Change | Sq Ft Price |
|---|---|---|---|---|
| 09/08/2021 09/08/21 | Sold | $409,900 | 0.0% | $273 / Sq Ft |
| 08/09/2021 08/09/21 | Pending | -- | -- | -- |
| 07/30/2021 07/30/21 | For Sale | $409,900 | -- | $273 / Sq Ft |
Tax History Compared to Growth
Tax History
| Year | Tax Paid | Tax Assessment Tax Assessment Total Assessment is a certain percentage of the fair market value that is determined by local assessors to be the total taxable value of land and additions on the property. | Land | Improvement |
|---|---|---|---|---|
| 2024 | $870 | $17,800 | $0 | $17,800 |
| 2023 | $869 | $17,800 | $0 | $17,800 |
| 2022 | $855 | $17,800 | $0 | $17,800 |
| 2021 | $830 | $17,800 | $0 | $17,800 |
| 2020 | $792 | $17,800 | $0 | $17,800 |
| 2019 | $788 | $17,800 | $0 | $17,800 |
| 2018 | $796 | $21,050 | $0 | $0 |
| 2017 | $803 | $21,050 | $0 | $0 |
| 2016 | $707 | $21,050 | $0 | $0 |
| 2015 | $729 | $21,050 | $0 | $0 |
| 2014 | $718 | $21,050 | $0 | $0 |
Agents Affiliated with this Home
-
V
Seller's Agent in 2021
VICKIE YORK
VICKIE YORK AT THE BEACH REALTY
-
Colleen Windrow

Buyer's Agent in 2021
Colleen Windrow
Keller Williams Realty
(443) 497-4917
30 in this area
178 Total Sales
-
Sarah Shoemaker
S
Buyer Co-Listing Agent in 2021
Sarah Shoemaker
Keller Williams Realty
(302) 569-1334
8 in this area
87 Total Sales
Map
Source: Bright MLS
MLS Number: DESU2003128
APN: 134-13.00-122.00-77
- 721 Treetop Ln Unit 54
- 718 Treetop Ln
- 610 6th St
- 658 Tingle Ave
- 816 Garfield Pkwy
- 939 Pine Tree Ln
- 605 Old Post Ct
- 403 Canal Way E
- 537 Candlelight Ln
- 948 Hawksbill St
- 969 Terrapin St
- 31963 Topsail Ct Unit 32
- 856 Garfield Pkwy Unit 856-B
- 708 Radial Dr
- 957B Terrapin St Unit 2
- 28447 Coastal Hwy Unit 6
- 28447 Coastal Hwy Unit 5
- 28447 Coastal Hwy Unit 3
- 28447 Coastal Hwy Unit 2
- 28447 Coastal Hwy Unit 1
- 761 Salt Pond Rd Unit A
- 791 Salt Pond Cir Unit 791B
- 791 Salt Pond Cir Unit B
- 791C Salt Pond Cir Unit 158
- 792 Salt Pond Cir Unit 163
- 790 Salt Pond Cir
- 790 Salt Pond Cir
- 790 Salt Pond Cir Unit 154
- 790 Salt Pond Cir Unit 155
- 790 Salt Pond Cir Unit A
- 790 Salt Pond Cir Unit D
- 743 Clubhouse Ln
- 743 Clubhouse Ln Unit 27
- 743 Clubhouse Ln Unit 28
- 743 Clubhouse Ln Unit 26
- 743 Clubhouse Ln Unit D
- 743 Clubhouse Ln Unit B
- 744 Clubhouse Ln Unit 32
- 744 Clubhouse Ln Unit 30
- 745 Clubhouse Ln Unit C

