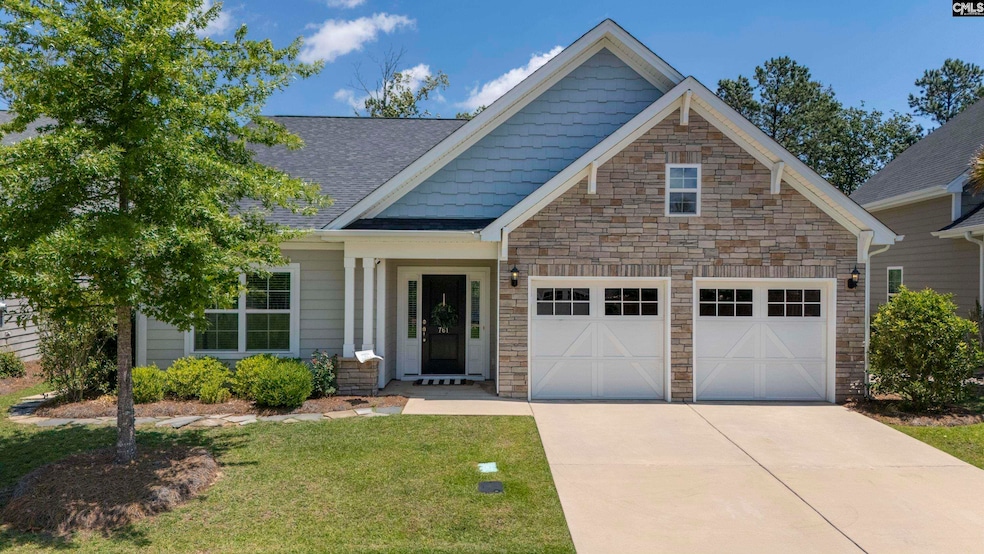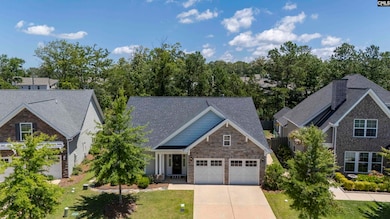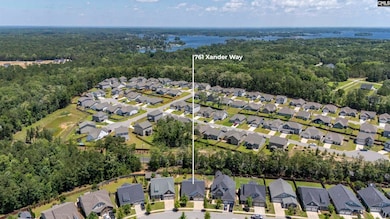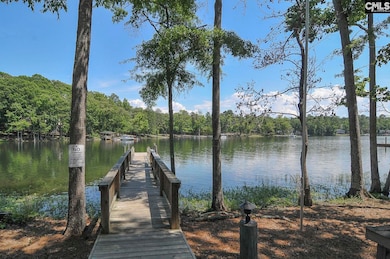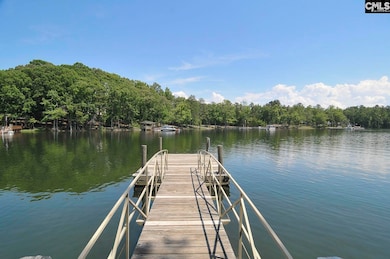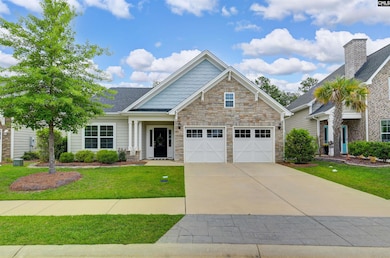
761 Xander Way Chapin, SC 29036
Estimated payment $2,350/month
Highlights
- Very Popular Property
- Waterfront Community
- Craftsman Architecture
- Lake Murray Elementary School Rated A
- Access To Lake
- Vaulted Ceiling
About This Home
Welcome to easy living in one of Lake Murray’s most desirable waterfront communities! This adorable one-level home is filled with thoughtful upgrades and stylish touches that make it truly move-in ready. Step inside to a bright, open floor plan that flows seamlessly from room to room—perfect for everyday living and entertaining. The heart of the home is the designer kitchen, featuring an oversized island, new faucet, ample counter and cabinet space, and under-cabinet lighting. It flows effortlessly into the dining area and Great Room, where a cozy fireplace creates the perfect space for relaxing or entertaining. You'll also love the hardwoods throughout the main living areas. The spacious Primary Suite is a true retreat with an oversized tile shower, large walk-in closet, hardwoods, and private access to the back patio. Two additional bedrooms, laundry room, and designer details complete the thoughtfully planned layout. Enjoy year-round outdoor living on the covered, screened patio, and take advantage of the fenced backyard with mature landscaping and added trees for privacy. Additional upgrades include fresh paint in the secondary bedrooms, ceiling fans throughout, and a keypad on the garage door for convenience. Community Perks: Enjoy lake access, boat ramp, community dock, two resort-style pools, playground, and fun community events that make every day feel like a getaway! With HOA-maintained front lawn care and lake amenities at your fingertips, this low-maintenance, one-story gem is the perfect place to call home. Disclaimer: CMLS has not reviewed and, therefore, does not endorse vendors who may appear in listings.
Home Details
Home Type
- Single Family
Est. Annual Taxes
- $1,469
Year Built
- Built in 2018
Lot Details
- 7,841 Sq Ft Lot
- Privacy Fence
- Wood Fence
- Back Yard Fenced
- Sprinkler System
HOA Fees
- $129 Monthly HOA Fees
Parking
- 2 Car Garage
- Garage Door Opener
Home Design
- Craftsman Architecture
- Ranch Style House
- Slab Foundation
- HardiePlank Siding
- Stone Exterior Construction
Interior Spaces
- 1,739 Sq Ft Home
- Vaulted Ceiling
- Ceiling Fan
- Recessed Lighting
- Gas Log Fireplace
- Great Room with Fireplace
- Dining Area
- Screened Porch
Kitchen
- Gas Cooktop
- Free-Standing Range
- Built-In Microwave
- Dishwasher
- Kitchen Island
- Granite Countertops
- Tiled Backsplash
- Disposal
Flooring
- Engineered Wood
- Carpet
Bedrooms and Bathrooms
- 3 Bedrooms
- Walk-In Closet
- 2 Full Bathrooms
- Dual Vanity Sinks in Primary Bathroom
- Private Water Closet
- Separate Shower
Attic
- Attic Access Panel
- Pull Down Stairs to Attic
Outdoor Features
- Access To Lake
- Rain Gutters
Schools
- Chapin Elementary School
- Chapin Middle School
- Chapin High School
Utilities
- Central Air
- Heating System Uses Gas
- Tankless Water Heater
- Cable TV Available
Community Details
Overview
- Association fees include common area maintenance, front yard maintenance, playground, pool, street light maintenance, green areas, community boat ramp
- Mjs HOA, Phone Number (803) 743-0600
- Palmetto Shores Subdivision
Recreation
- Waterfront Community
- Community Pool
Map
Home Values in the Area
Average Home Value in this Area
Tax History
| Year | Tax Paid | Tax Assessment Tax Assessment Total Assessment is a certain percentage of the fair market value that is determined by local assessors to be the total taxable value of land and additions on the property. | Land | Improvement |
|---|---|---|---|---|
| 2024 | $1,469 | $9,596 | $2,200 | $7,396 |
| 2023 | $1,469 | $9,596 | $2,200 | $7,396 |
| 2022 | $1,482 | $9,596 | $2,200 | $7,396 |
| 2020 | $1,552 | $9,596 | $2,200 | $7,396 |
| 2019 | $1,495 | $9,085 | $2,000 | $7,085 |
| 2018 | $607 | $1,470 | $1,470 | $0 |
| 2017 | $0 | $0 | $0 | $0 |
Property History
| Date | Event | Price | Change | Sq Ft Price |
|---|---|---|---|---|
| 05/23/2025 05/23/25 | For Sale | $375,000 | -- | $216 / Sq Ft |
Purchase History
| Date | Type | Sale Price | Title Company |
|---|---|---|---|
| Warranty Deed | $239,900 | None Available | |
| Deed | -- | None Available |
Mortgage History
| Date | Status | Loan Amount | Loan Type |
|---|---|---|---|
| Open | $30,000 | Credit Line Revolving | |
| Open | $238,280 | FHA | |
| Closed | $236,955 | FHA | |
| Closed | $235,554 | FHA |
Similar Homes in Chapin, SC
Source: Consolidated MLS (Columbia MLS)
MLS Number: 609283
APN: 001716-01-095
- 533 Mitscher Way
- 143 Doolittle Dr
- 420 Brookridge Dr
- 435 Brookridge Dr
- 120 Doolittle Dr
- 251 Doolittle Dr
- 110 Avalon Ct
- 409 Brookridge Dr
- 318 Brookridge Dr
- 312 Brookridge Dr
- 1627 Brewster Ct
- 1639 Brewster Ct
- 1635 Brewster Ct
- 1655 Brewster Ct
- 1631 Brewster Ct
- 2308 Hadley Crossing
- 2356 Hadley Crossing
- 2360 Hadley Crossing
- 2359 Hadley Crossing
- 1241 Danvers Ln
