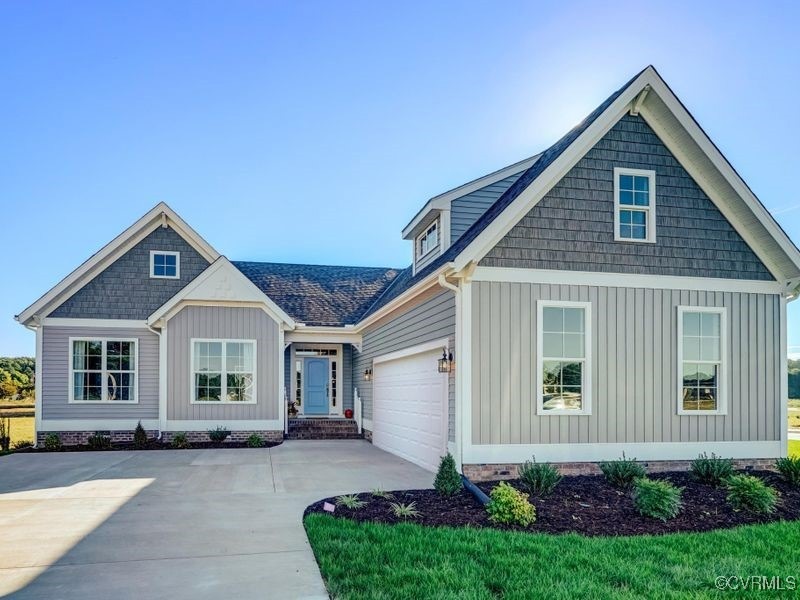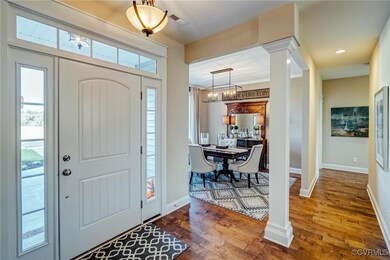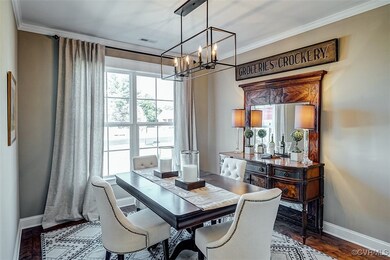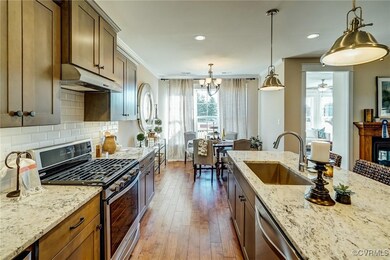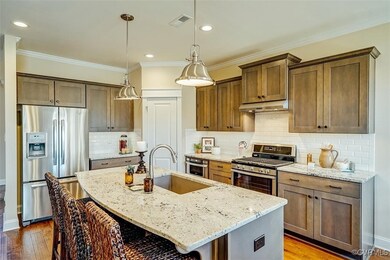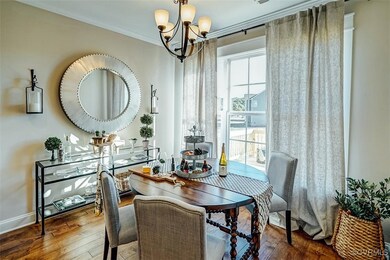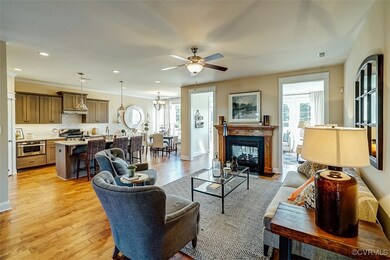7610 Dandridge Dr Quinton, VA 23141
Estimated payment $3,648/month
Highlights
- Under Construction
- Wood Flooring
- Granite Countertops
- Craftsman Architecture
- Separate Formal Living Room
- Breakfast Area or Nook
About This Home
Welcome to the Treyburn II Home Plan by Main Street Homes! This award winning first floor primary bedroom plan features three bedrooms, and two bathrooms on the first floor with a bonus room on the second level. The formal dining room has the perfect proximity to the kitchen for entertaining. The kitchen with island opens to the spacious great room with 9' ceiling. The privately located primary bedroom has a large walk-in closet and en suite bath with dual sinks, a large shower, and a soaking tub. Two additional first floor bedrooms share an adjacent bath. A finished bonus room offers extra living space. Options include a second story bathroom and more. HOME TO BE BUILT. PHOTOS REPRESENT THE FLOOR PLAN BUT ARE NOT OF THIS ACTUAL HOME. LISTING REPRESENTS THE BASE PRICE AND LOT PREMIUM; PERSONAL SELECTIONS WILL BE ADDED INCREASING THE FINAL PURCHASE PRICE OF THE HOME.
Home Details
Home Type
- Single Family
Year Built
- Built in 2025 | Under Construction
HOA Fees
- $75 Monthly HOA Fees
Parking
- 2 Car Attached Garage
- Garage Door Opener
Home Design
- Home to be built
- Craftsman Architecture
- Fire Rated Drywall
- Frame Construction
- Shingle Roof
- Vinyl Siding
Interior Spaces
- 2,052 Sq Ft Home
- 2-Story Property
- Separate Formal Living Room
- Washer and Dryer Hookup
Kitchen
- Breakfast Area or Nook
- Oven
- Microwave
- Dishwasher
- Kitchen Island
- Granite Countertops
- Disposal
Flooring
- Wood
- Carpet
- Vinyl
Bedrooms and Bathrooms
- 3 Bedrooms
- En-Suite Primary Bedroom
- Walk-In Closet
- 2 Full Bathrooms
- Double Vanity
Eco-Friendly Details
- ENERGY STAR Qualified Appliances
Schools
- G. W. Watkins Elementary School
- New Kent Middle School
- New Kent High School
Utilities
- Zoned Heating and Cooling
- Heating System Uses Propane
- Septic Tank
Community Details
- Beech Springs Subdivision
- The community has rules related to allowing corporate owners
Listing and Financial Details
- Tax Lot 11
- Assessor Parcel Number 139782
Map
Home Values in the Area
Average Home Value in this Area
Property History
| Date | Event | Price | List to Sale | Price per Sq Ft |
|---|---|---|---|---|
| 05/12/2025 05/12/25 | Pending | -- | -- | -- |
| 05/08/2025 05/08/25 | For Sale | $569,950 | -- | $278 / Sq Ft |
Source: Central Virginia Regional MLS
MLS Number: 2513232
- 8670 Emily Jane Place
- 4927 Gooden Trail
- 8989 Emily Jane Place
- 5451 Dandridge Place
- 7937 Dandridge Dr
- 4900 Donner Ct
- 8940 Emily Jane Place
- 4976 Gooden Trail
- 4205 New Kent Hwy
- 3900 New Kent Hwy
- 8839 Hummingbird Ln
- Madison Plan at Pomeroy Park
- Westmoreland Plan at Pomeroy Park
- Appomattox Plan at Pomeroy Park
- Wilson Plan at Pomeroy Park
- Amherst Plan at Pomeroy Park
- Taylor Plan at Pomeroy Park
- 3843 Quinton Rd
- 4621 New Kent Hwy Unit B
- 8860 Emily Jane Place
