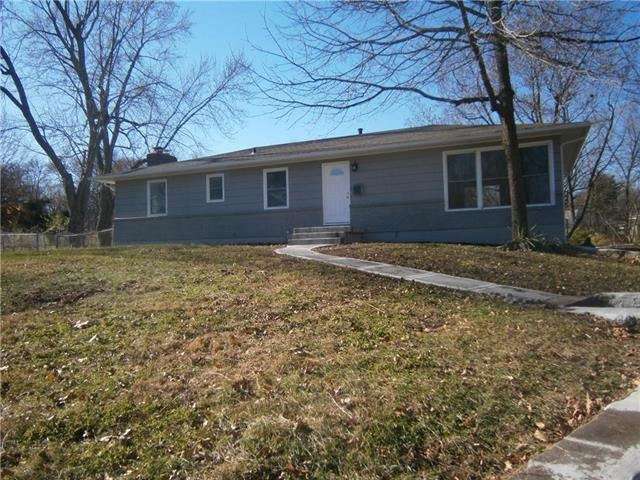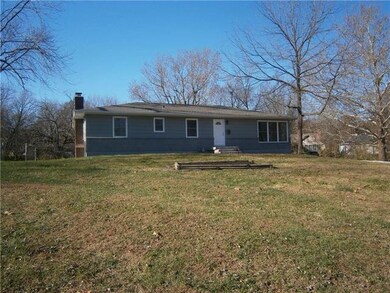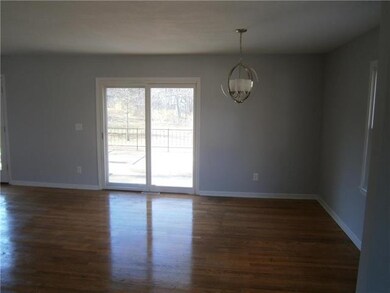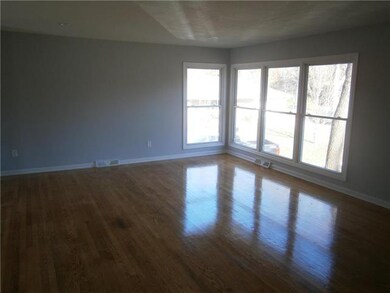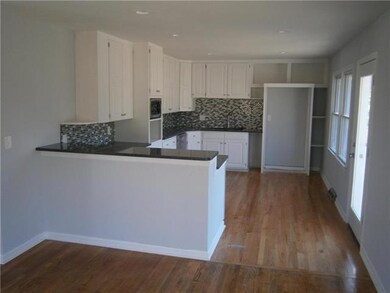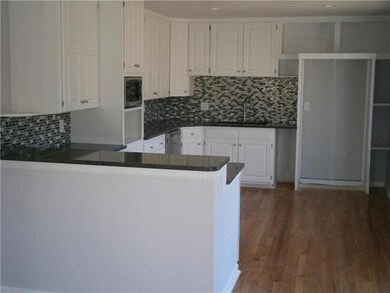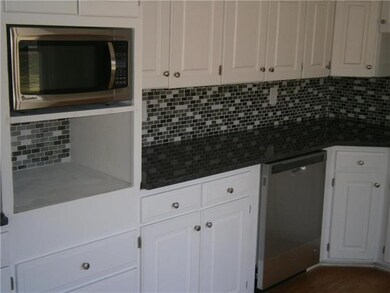
7610 E 130th Ct Grandview, MO 64030
Highlights
- 37,897 Sq Ft lot
- Vaulted Ceiling
- Wood Flooring
- Deck
- Traditional Architecture
- Granite Countertops
About This Home
As of February 2018Be in this house before the holidays! Beautifully rehabbed raised ranch with a 4 garages and huge back yard in a quiet cul de sac. The home boast of new roof, gutters, updated plumbing and electrical, new carpet, light fixtures, ceiling fans, fresh interior and exterior paint, as well as updated kitchen with granite counter tops and stainless steel appliances and updated bathrooms.
Last Agent to Sell the Property
Platinum Realty LLC License #2007027974 Listed on: 11/22/2017

Home Details
Home Type
- Single Family
Est. Annual Taxes
- $1,834
Year Built
- Built in 1960
Lot Details
- 0.87 Acre Lot
- Cul-De-Sac
- Aluminum or Metal Fence
Parking
- 4 Car Garage
- Inside Entrance
- Side Facing Garage
Home Design
- Traditional Architecture
- Frame Construction
- Composition Roof
Interior Spaces
- 1,595 Sq Ft Home
- Wet Bar: Shower Over Tub, Ceiling Fan(s), Walk-In Closet(s), Wood Floor
- Built-In Features: Shower Over Tub, Ceiling Fan(s), Walk-In Closet(s), Wood Floor
- Vaulted Ceiling
- Ceiling Fan: Shower Over Tub, Ceiling Fan(s), Walk-In Closet(s), Wood Floor
- Skylights
- Wood Burning Fireplace
- Thermal Windows
- Shades
- Plantation Shutters
- Drapes & Rods
- Laundry in Garage
Kitchen
- Country Kitchen
- Electric Oven or Range
- Dishwasher
- Granite Countertops
- Laminate Countertops
Flooring
- Wood
- Wall to Wall Carpet
- Linoleum
- Laminate
- Stone
- Ceramic Tile
- Luxury Vinyl Plank Tile
- Luxury Vinyl Tile
Bedrooms and Bathrooms
- 3 Bedrooms
- Cedar Closet: Shower Over Tub, Ceiling Fan(s), Walk-In Closet(s), Wood Floor
- Walk-In Closet: Shower Over Tub, Ceiling Fan(s), Walk-In Closet(s), Wood Floor
- Double Vanity
- Shower Over Tub
Finished Basement
- Basement Fills Entire Space Under The House
- Sump Pump
- Fireplace in Basement
- Laundry in Basement
Outdoor Features
- Deck
- Enclosed patio or porch
Schools
- High Grove Elementary School
- Grandview High School
Additional Features
- City Lot
- Forced Air Heating and Cooling System
Community Details
- Hunter Gardens Subdivision
Listing and Financial Details
- Assessor Parcel Number 63-930-06-67-00-0-00-000
Ownership History
Purchase Details
Home Financials for this Owner
Home Financials are based on the most recent Mortgage that was taken out on this home.Purchase Details
Home Financials for this Owner
Home Financials are based on the most recent Mortgage that was taken out on this home.Purchase Details
Home Financials for this Owner
Home Financials are based on the most recent Mortgage that was taken out on this home.Similar Homes in Grandview, MO
Home Values in the Area
Average Home Value in this Area
Purchase History
| Date | Type | Sale Price | Title Company |
|---|---|---|---|
| Interfamily Deed Transfer | -- | None Available | |
| Warranty Deed | -- | Stewart Title Co | |
| Special Warranty Deed | -- | None Available |
Mortgage History
| Date | Status | Loan Amount | Loan Type |
|---|---|---|---|
| Open | $174,669 | New Conventional | |
| Closed | $178,251 | VA | |
| Previous Owner | $135,000 | Fannie Mae Freddie Mac | |
| Previous Owner | $40,000 | Stand Alone Second |
Property History
| Date | Event | Price | Change | Sq Ft Price |
|---|---|---|---|---|
| 02/23/2018 02/23/18 | Sold | -- | -- | -- |
| 01/12/2018 01/12/18 | Price Changed | $174,900 | -2.8% | $110 / Sq Ft |
| 11/22/2017 11/22/17 | For Sale | $179,900 | +119.7% | $113 / Sq Ft |
| 12/30/2016 12/30/16 | Sold | -- | -- | -- |
| 11/25/2016 11/25/16 | Pending | -- | -- | -- |
| 11/10/2016 11/10/16 | For Sale | $81,900 | -- | $51 / Sq Ft |
Tax History Compared to Growth
Tax History
| Year | Tax Paid | Tax Assessment Tax Assessment Total Assessment is a certain percentage of the fair market value that is determined by local assessors to be the total taxable value of land and additions on the property. | Land | Improvement |
|---|---|---|---|---|
| 2024 | $2,413 | $30,189 | $11,005 | $19,184 |
| 2023 | $2,413 | $30,189 | $6,572 | $23,617 |
| 2022 | $2,284 | $26,600 | $5,433 | $21,167 |
| 2021 | $2,282 | $26,600 | $5,433 | $21,167 |
| 2020 | $2,051 | $25,330 | $5,433 | $19,897 |
| 2019 | $1,978 | $25,330 | $5,433 | $19,897 |
| 2018 | $1,017,017 | $22,044 | $4,728 | $17,316 |
| 2017 | $1,851 | $22,044 | $4,728 | $17,316 |
| 2016 | $1,842 | $21,492 | $4,396 | $17,096 |
| 2014 | $1,835 | $21,071 | $4,310 | $16,761 |
Agents Affiliated with this Home
-

Seller's Agent in 2018
Mark Patterson
Platinum Realty LLC
(816) 885-7850
1 in this area
72 Total Sales
-
R
Buyer's Agent in 2018
Rich Langston
Platinum Realty LLC
(816) 679-5000
1 in this area
53 Total Sales
-
P
Seller's Agent in 2016
Pat Schlosser
Lighthouse Realty of KC LLC
-
K
Buyer's Agent in 2016
Kate Alsup
ReeceNichols - Eastland
Map
Source: Heartland MLS
MLS Number: 2080065
APN: 63-930-06-67-00-0-00-000
- 7505 E 130th St
- 7401 E 130th St
- 12813 Overhill Rd
- 13006 Byars Rd
- 12731 Byars Rd
- 7409 High Grove Rd
- 7201 E 130th Terrace
- 12718 Oakland Ave
- 7940 E 130th Ct
- 8029 E 130th Ct
- 7905 High Grove Rd
- 12709 Sycamore Ave
- 6901 E 127th Terrace
- 13205 Overhill Rd
- 13203 Bristol Ave
- 13305 Palmer Ave
- 13300 Palmer Ave
- 6701 E 127th St
- 12217 Bennington Ave
- 13301 Manchester Ave
