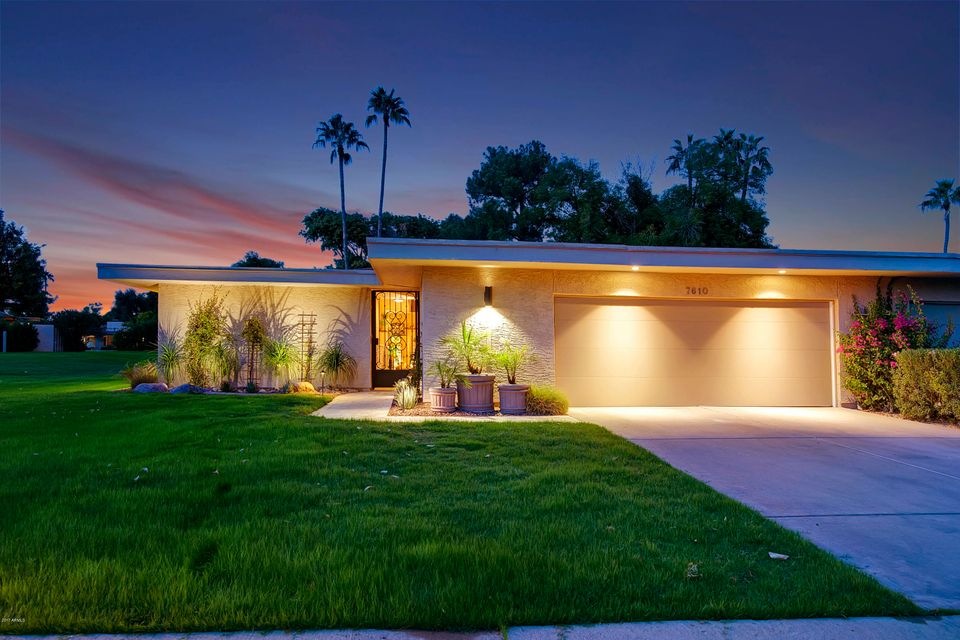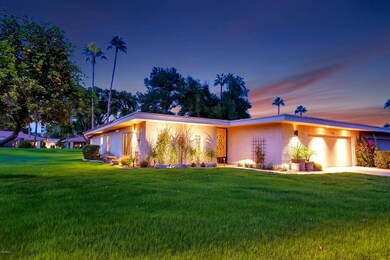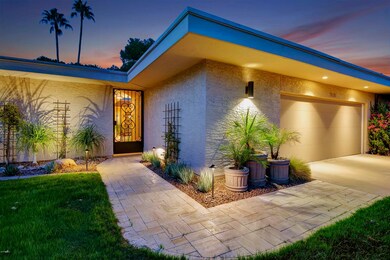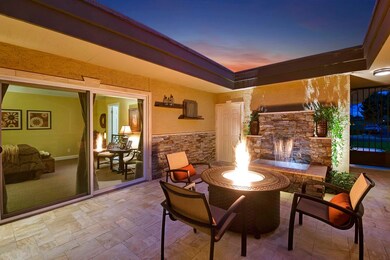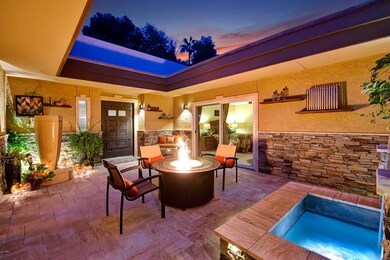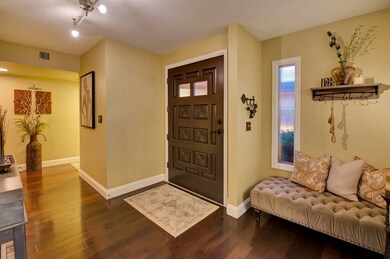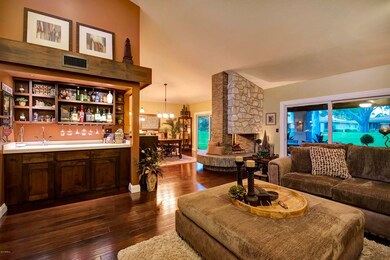
7610 E Gila Bend Rd Scottsdale, AZ 85258
McCormick Ranch NeighborhoodHighlights
- Golf Course Community
- Gated with Attendant
- Living Room with Fireplace
- Kiva Elementary School Rated A
- City Lights View
- Vaulted Ceiling
About This Home
As of February 2022Walk through a little piece of paradise with soft babbling waters coming from a stone waterfall which is the center-piece of one of the nicest court yards in this private gated golf course community. Continue through the front door and you will be greeted with warm hardwood flooring and a large stone fireplace plus a living room with vaulted ceilings, ''sky-view'' windows and an entertainment bar fit for hosting your most discriminating friends. The home has a full private guest suite that can also be accessed from the court yard and could act as a second master. The third bedroom/office/workout room, or den also features patio doors that allow you to open the doors to walk out and enjoy the evening sunsets over Camelback Mountain.
******BACK ON THE MARKET***********
Last Agent to Sell the Property
Realty ONE Group License #BR500428000 Listed on: 11/07/2017
Co-Listed By
Janet Varga
Realty ONE Group License #SA631371000
Property Details
Home Type
- Multi-Family
Est. Annual Taxes
- $1,248
Year Built
- Built in 1980
Lot Details
- 5,051 Sq Ft Lot
- 1 Common Wall
- Cul-De-Sac
- Front and Back Yard Sprinklers
- Sprinklers on Timer
- Private Yard
- Grass Covered Lot
HOA Fees
Parking
- 2 Car Detached Garage
- Garage Door Opener
Property Views
- City Lights
- Mountain
Home Design
- Spanish Architecture
- Patio Home
- Property Attached
- Wood Frame Construction
- Tile Roof
- Built-Up Roof
- Stucco
Interior Spaces
- 2,608 Sq Ft Home
- 1-Story Property
- Wet Bar
- Vaulted Ceiling
- Ceiling Fan
- Two Way Fireplace
- Double Pane Windows
- Living Room with Fireplace
- 2 Fireplaces
Kitchen
- Eat-In Kitchen
- Breakfast Bar
- Built-In Microwave
- Granite Countertops
Flooring
- Wood
- Carpet
- Tile
Bedrooms and Bathrooms
- 3 Bedrooms
- Primary Bathroom is a Full Bathroom
- 3 Bathrooms
- Dual Vanity Sinks in Primary Bathroom
Schools
- Kiva Elementary School
- Mohave Middle School
- Saguaro High School
Utilities
- Refrigerated Cooling System
- Heating Available
- Water Softener
- High Speed Internet
- Cable TV Available
Additional Features
- No Interior Steps
- Covered patio or porch
Listing and Financial Details
- Tax Lot 157
- Assessor Parcel Number 177-02-255
Community Details
Overview
- Association fees include insurance, pest control, ground maintenance, street maintenance, front yard maint, trash, water, maintenance exterior
- Tri City Association, Phone Number (480) 844-2224
- Mccormick Ranch HOA, Phone Number (480) 860-1122
- Association Phone (480) 860-1122
- Built by Not known
- Sandpiper Scottsdale 4 Subdivision
Recreation
- Golf Course Community
- Heated Community Pool
- Community Spa
- Bike Trail
Security
- Gated with Attendant
Ownership History
Purchase Details
Purchase Details
Home Financials for this Owner
Home Financials are based on the most recent Mortgage that was taken out on this home.Purchase Details
Home Financials for this Owner
Home Financials are based on the most recent Mortgage that was taken out on this home.Purchase Details
Home Financials for this Owner
Home Financials are based on the most recent Mortgage that was taken out on this home.Purchase Details
Home Financials for this Owner
Home Financials are based on the most recent Mortgage that was taken out on this home.Similar Homes in Scottsdale, AZ
Home Values in the Area
Average Home Value in this Area
Purchase History
| Date | Type | Sale Price | Title Company |
|---|---|---|---|
| Special Warranty Deed | -- | None Listed On Document | |
| Warranty Deed | $1,275,000 | Grand Canyon Title | |
| Warranty Deed | $620,000 | Driggs Title Agency Inc | |
| Warranty Deed | $460,000 | Driggs Title Agency Inc | |
| Interfamily Deed Transfer | -- | Accommodation | |
| Warranty Deed | $289,000 | Equity Title Agency Inc |
Mortgage History
| Date | Status | Loan Amount | Loan Type |
|---|---|---|---|
| Previous Owner | $900,000 | New Conventional | |
| Previous Owner | $369,000 | New Conventional | |
| Previous Owner | $368,000 | New Conventional | |
| Previous Owner | $272,000 | New Conventional | |
| Previous Owner | $229,000 | New Conventional |
Property History
| Date | Event | Price | Change | Sq Ft Price |
|---|---|---|---|---|
| 02/28/2022 02/28/22 | Sold | $1,275,000 | 0.0% | $489 / Sq Ft |
| 01/26/2022 01/26/22 | For Sale | $1,275,000 | +105.6% | $489 / Sq Ft |
| 04/30/2018 04/30/18 | Sold | $620,000 | -4.5% | $238 / Sq Ft |
| 03/16/2018 03/16/18 | Pending | -- | -- | -- |
| 12/08/2017 12/08/17 | Price Changed | $649,000 | -1.5% | $249 / Sq Ft |
| 11/10/2017 11/10/17 | For Sale | $659,000 | +6.3% | $253 / Sq Ft |
| 11/07/2017 11/07/17 | Off Market | $620,000 | -- | -- |
| 06/30/2015 06/30/15 | Sold | $460,000 | -3.1% | $176 / Sq Ft |
| 05/24/2015 05/24/15 | Pending | -- | -- | -- |
| 05/11/2015 05/11/15 | For Sale | $474,900 | -- | $182 / Sq Ft |
Tax History Compared to Growth
Tax History
| Year | Tax Paid | Tax Assessment Tax Assessment Total Assessment is a certain percentage of the fair market value that is determined by local assessors to be the total taxable value of land and additions on the property. | Land | Improvement |
|---|---|---|---|---|
| 2025 | $2,791 | $48,916 | -- | -- |
| 2024 | $2,730 | $46,587 | -- | -- |
| 2023 | $2,730 | $71,380 | $14,270 | $57,110 |
| 2022 | $2,598 | $52,880 | $10,570 | $42,310 |
| 2021 | $2,819 | $52,570 | $10,510 | $42,060 |
| 2020 | $2,793 | $48,510 | $9,700 | $38,810 |
| 2019 | $2,708 | $46,560 | $9,310 | $37,250 |
| 2018 | $2,646 | $42,780 | $8,550 | $34,230 |
| 2017 | $2,497 | $40,870 | $8,170 | $32,700 |
| 2016 | $2,447 | $39,680 | $7,930 | $31,750 |
| 2015 | $2,351 | $32,330 | $6,460 | $25,870 |
Agents Affiliated with this Home
-
Deanna McCarty

Seller's Agent in 2022
Deanna McCarty
Compass
(480) 415-7946
5 in this area
89 Total Sales
-
S
Seller Co-Listing Agent in 2022
Sheryl Matuszak
North & Co
-
Brad Kimmelman

Buyer's Agent in 2022
Brad Kimmelman
Russ Lyon Sotheby's International Realty
(480) 287-5200
8 in this area
95 Total Sales
-
Charles Varga

Seller's Agent in 2018
Charles Varga
Realty One Group
(602) 550-7711
26 Total Sales
-
J
Seller Co-Listing Agent in 2018
Janet Varga
Realty One Group
-
Steve Valkenaar

Buyer's Agent in 2018
Steve Valkenaar
Re/Max Alliance Group
(480) 440-8933
94 Total Sales
Map
Source: Arizona Regional Multiple Listing Service (ARMLS)
MLS Number: 5684548
APN: 177-02-255
- 7615 E Tucson Rd
- 7646 E Miami Rd
- 7746 E Bisbee Rd
- 7232 N Vía Camello Del Norte Unit 3
- 7027 N Scottsdale Rd Unit 229
- 7027 N Scottsdale Rd Unit 150
- 7312 N Via Camello Del Norte Unit 95
- 7810 E Vía Camello Unit 72
- 7348 N Vía Camello Del Norte Unit 223
- 7356 N Vía Camello Del Norte Unit 208
- 7800 E Vía Del Futuro
- 7275 N Scottsdale Rd Unit 1001
- 7424 N Vía Camello Del Norte Unit 185
- 7000 N Vía Camello Del Sur Unit 37
- 7428 N Vía Camello Del Norte Unit 182
- 7401 N Scottsdale Rd Unit 7
- 7401 N Scottsdale Rd Unit 24
- 7329 N Vía Camello Del Norte Unit 117
- 7405 N Vía Camello Del Norte Unit 137
- 7291 N Scottsdale Rd Unit 2009
