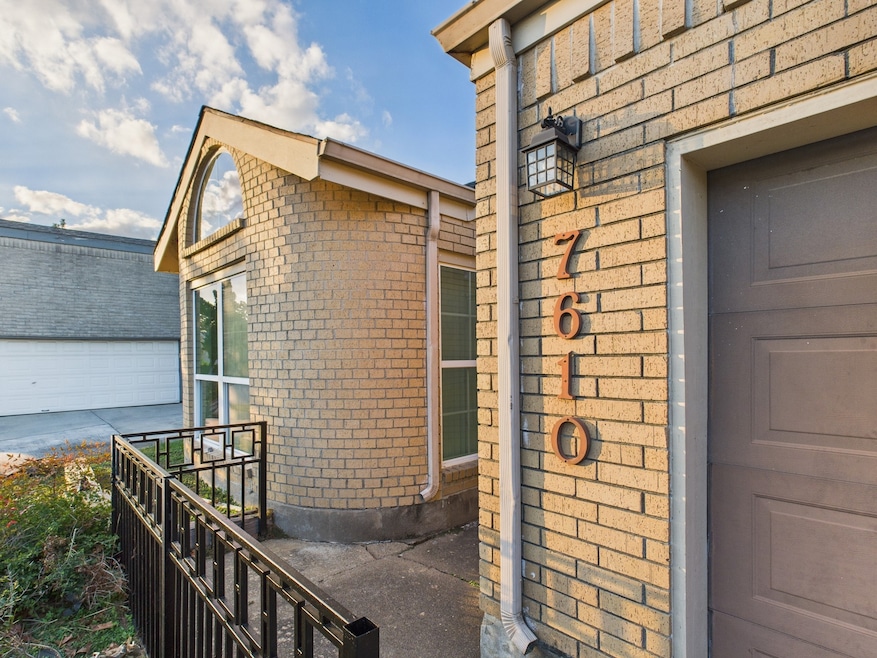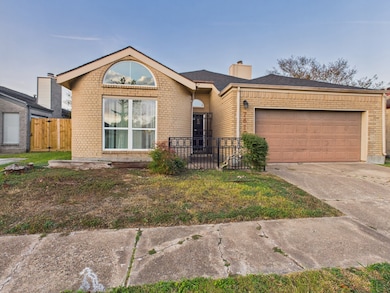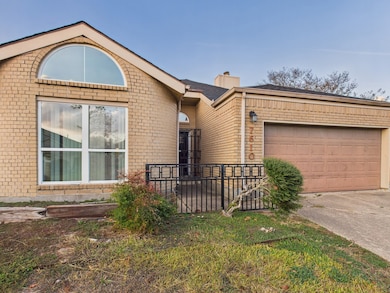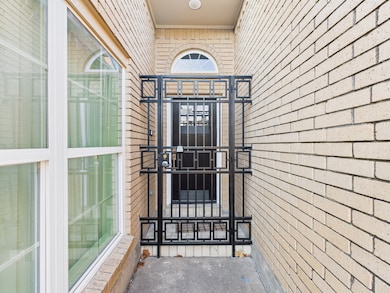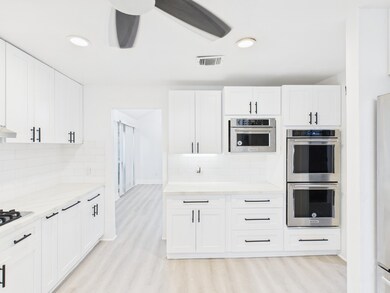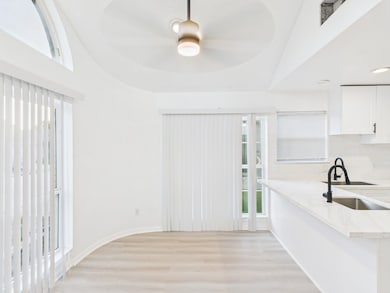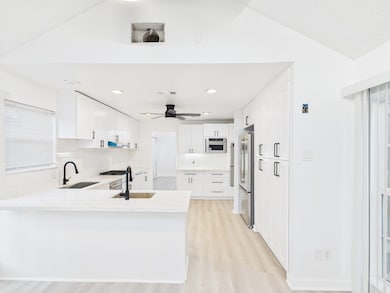7610 Hopewell Ln Houston, TX 77071
Brays Oaks NeighborhoodHighlights
- Contemporary Architecture
- Central Heating and Cooling System
- 1-Story Property
- 1 Fireplace
- 2 Car Garage
About This Home
Welcome to 7610 Hopewell Lane!
Step into this beautifully remodeled home, offering three spacious bedrooms with high ceilings and a bright, open floor plan. Each bedroom features a large walk-in closet, providing plenty of space and comfort. The primary suite is generous in size, with a modern and stylish bathroom that includes a large walk-in shower and elegant finishes. The living room and kitchen feature soaring ceilings, an open-concept design, and plenty of natural light. The kitchen has been completely updated, showcasing modern cabinetry, ample storage, and a sleek, contemporary look. You’ll also enjoy the convenience of a two-car attached garage, and a prime location — just 15 minutes from the Medical Center, the Galleria, and top shopping and dining destinations. This home perfectly combines modern elegance, comfort, and convenience — move-in ready and waiting for its new owner!
Home Details
Home Type
- Single Family
Est. Annual Taxes
- $7,824
Year Built
- Built in 1982
Lot Details
- 5,040 Sq Ft Lot
Parking
- 2 Car Garage
Home Design
- Contemporary Architecture
Interior Spaces
- 2,348 Sq Ft Home
- 1-Story Property
- 1 Fireplace
Bedrooms and Bathrooms
- 3 Bedrooms
Schools
- Milne Elementary School
- Welch Middle School
- Westbury High School
Utilities
- Central Heating and Cooling System
- Heating System Uses Gas
Listing and Financial Details
- Property Available on 11/13/25
- Long Term Lease
Community Details
Overview
- Northfield Patio Homes Sec 01 Subdivision
Pet Policy
- Call for details about the types of pets allowed
- Pet Deposit Required
Map
Source: Houston Association of REALTORS®
MLS Number: 8927321
APN: 1106780000072
- 7706 Quail Meadow Dr
- 7714 Teal Run Dr
- 7519 Teal Run Dr
- 7735 Quail Meadow Dr
- 7735 Teal Run Dr
- 11810 Braesridge Dr
- 11811 Braesridge Dr
- 11911 Fairmeadow Dr
- 7890 W Bellfort Ave Unit 7890
- 7910 Ludington Dr
- 7914 Ludington Dr
- 7902 Ludington Dr
- 7934 Ludington Dr
- 7902 Hopewell Ln
- Northfield 9 Plan at Northfield
- Northfield 8 Plan at Northfield
- Northfield 10 Plan at Northfield
- Northfield 12 Plan at Northfield
- Northfield 5 Plan at Northfield
- Northfield 11 Plan at Northfield
- 7611 Hopewell Ln
- 7735 Teal Run Dr
- 11906 Pepperdine Ln
- 7838 Duffield Ln
- 7822 Albin Ln
- 12101 Fondren Rd
- 12261 Fondren Rd
- 7914 Oakington Dr
- 6400 W Bellfort Ave
- 8006 Oakington Dr
- 8201 W Bellfort Ave
- 6334 Ivyknoll Dr
- 10919 Paulwood Dr
- 12211 Fondren Rd Unit 708
- 12211 Fondren Rd Unit 319
- 12211 Fondren Rd Unit 110
- 12211 Fondren Rd Unit 806
- 12211 Fondren Rd Unit 210
- 12211 Fondren Rd Unit 302
- 12211 Fondren Rd Unit 103
