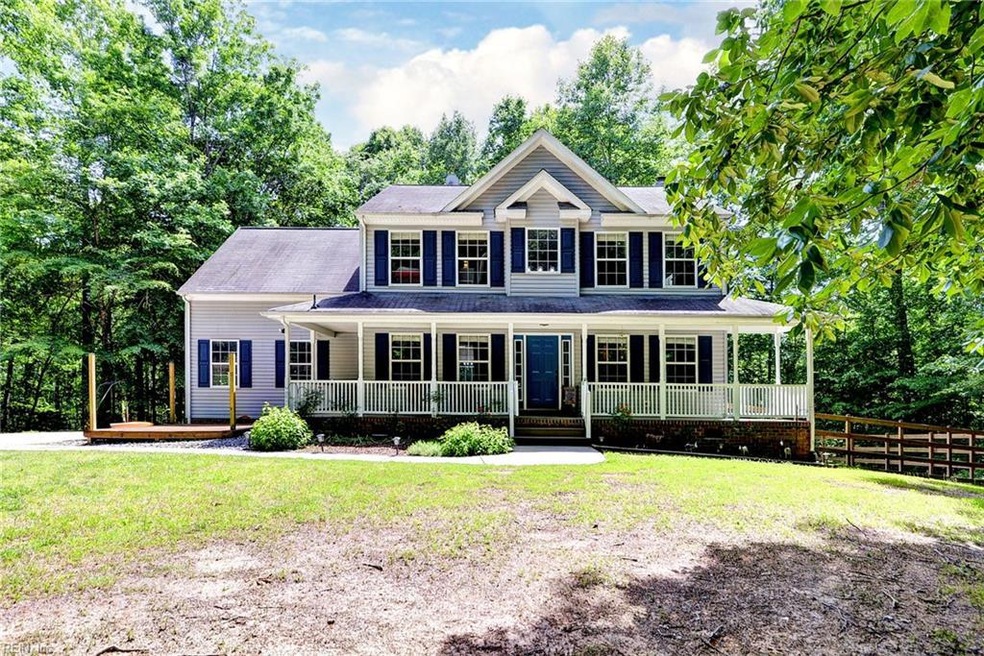
7610 Madison Way Gloucester, VA 23061
Ware Neck NeighborhoodHighlights
- View of Trees or Woods
- Colonial Architecture
- Wooded Lot
- 5 Acre Lot
- Deck
- Attic
About This Home
As of July 2025Welcome to 7610 Madison Way, Gloucester, Virginia Set on 5 immaculate acres this 2,336 square foot home offers a perfect blend of craftsmanship, comfort, and natural beauty — truly move-in ready and waiting for you to call it home! Meticulously maintained by its current owners, this home includes numerous thoughtful upgrades: two new air handlers installed in 2020, a whole-house water softener, and a fully encapsulated crawlspace for enhanced efficiency and air quality. Inside, enjoy stainless steel appliances, luxury vinyl plank flooring, and a cozy wood-burning fireplace that brings warmth and charm. Step out onto the spacious back porch, where you can relax and take in the peaceful, wooded surroundings. An attached two-car garage provides added convenience and storage.
Last Agent to Sell the Property
Brandon Young
RE/MAX Connect Listed on: 05/27/2025
Home Details
Home Type
- Single Family
Est. Annual Taxes
- $2,200
Year Built
- Built in 2002
Lot Details
- 5 Acre Lot
- Wood Fence
- Wire Fence
- Back Yard Fenced
- Wooded Lot
- Property is zoned SF-1
HOA Fees
- $38 Monthly HOA Fees
Home Design
- Colonial Architecture
- Contemporary Architecture
- Asphalt Shingled Roof
- Vinyl Siding
Interior Spaces
- 2,336 Sq Ft Home
- 2-Story Property
- Ceiling Fan
- Wood Burning Fireplace
- Entrance Foyer
- Home Office
- Utility Room
- Washer and Dryer Hookup
- Views of Woods
- Crawl Space
- Pull Down Stairs to Attic
Kitchen
- Breakfast Area or Nook
- Electric Range
- Microwave
- Dishwasher
Flooring
- Carpet
- Laminate
- Ceramic Tile
Bedrooms and Bathrooms
- 5 Bedrooms
- En-Suite Primary Bedroom
- Walk-In Closet
- Dual Vanity Sinks in Primary Bathroom
Parking
- 2 Car Attached Garage
- Garage Door Opener
- Off-Street Parking
Accessible Home Design
- Standby Generator
Outdoor Features
- Balcony
- Deck
- Porch
Schools
- Botetourt Elementary School
- Peasley Middle School
- Gloucester High School
Utilities
- Wood Insert Heater
- Heat Pump System
- Generator Hookup
- Well
- Electric Water Heater
- Water Softener
- Septic System
- Cable TV Available
Community Details
- Founders Mill Subdivision
Ownership History
Purchase Details
Home Financials for this Owner
Home Financials are based on the most recent Mortgage that was taken out on this home.Purchase Details
Home Financials for this Owner
Home Financials are based on the most recent Mortgage that was taken out on this home.Similar Homes in Gloucester, VA
Home Values in the Area
Average Home Value in this Area
Purchase History
| Date | Type | Sale Price | Title Company |
|---|---|---|---|
| Bargain Sale Deed | $514,900 | Fidelity National Title | |
| Warranty Deed | $325,000 | Priority Title & Escrow |
Mortgage History
| Date | Status | Loan Amount | Loan Type |
|---|---|---|---|
| Open | $514,900 | VA | |
| Previous Owner | $339,070 | Stand Alone Refi Refinance Of Original Loan | |
| Previous Owner | $336,700 | VA | |
| Previous Owner | $42,000 | Credit Line Revolving |
Property History
| Date | Event | Price | Change | Sq Ft Price |
|---|---|---|---|---|
| 07/11/2025 07/11/25 | Sold | $514,900 | -1.0% | $220 / Sq Ft |
| 06/20/2025 06/20/25 | Pending | -- | -- | -- |
| 05/27/2025 05/27/25 | For Sale | $519,900 | +60.0% | $223 / Sq Ft |
| 02/11/2020 02/11/20 | Sold | $325,000 | -1.2% | $139 / Sq Ft |
| 01/12/2020 01/12/20 | Pending | -- | -- | -- |
| 09/16/2019 09/16/19 | For Sale | $329,000 | -- | $141 / Sq Ft |
Tax History Compared to Growth
Tax History
| Year | Tax Paid | Tax Assessment Tax Assessment Total Assessment is a certain percentage of the fair market value that is determined by local assessors to be the total taxable value of land and additions on the property. | Land | Improvement |
|---|---|---|---|---|
| 2024 | $2,200 | $377,300 | $80,600 | $296,700 |
| 2023 | $2,200 | $377,300 | $80,600 | $296,700 |
| 2022 | $2,093 | $288,640 | $71,400 | $217,240 |
| 2021 | $2,004 | $288,640 | $71,400 | $217,240 |
| 2020 | $2,006 | $288,640 | $71,400 | $217,240 |
| 2019 | $1,815 | $261,110 | $71,400 | $189,710 |
| 2017 | $1,815 | $261,110 | $71,400 | $189,710 |
| 2016 | $1,923 | $276,680 | $90,000 | $186,680 |
| 2015 | $1,881 | $341,300 | $100,000 | $241,300 |
| 2014 | $2,218 | $341,300 | $100,000 | $241,300 |
Agents Affiliated with this Home
-
B
Seller's Agent in 2025
Brandon Young
RE/MAX
-
Stacey Taylor

Buyer's Agent in 2025
Stacey Taylor
Keller Williams Town Center
(757) 903-7600
3 in this area
40 Total Sales
-
T
Seller's Agent in 2020
Timothy Brown
Abbitt Realty Company
-
N
Buyer's Agent in 2020
Non-Member Non-Member
Non MLS Member
Map
Source: Real Estate Information Network (REIN)
MLS Number: 10585233
APN: 30454
- 0 Patriots Way Unit 24475472
- HAYDEN Plan at Patriot's Walk
- HANOVER Plan at Patriot's Walk
- SALEM Plan at Patriot's Walk
- 8484 Patrick Henry Way
- 8711 Thomas Jefferson Way
- 8190 Lord Fairfax Cir
- 8396 Indian Rd
- 8382 Indian Rd
- 7945 Crab Thicket Rd
- 10402 Freewelcome Ln
- 7304 John Clayton Memorial Hwy
- Lot 218 Ware Neck Rd
- Lot 217 Ware Neck Rd
- 8441 Exchange Ln
- 6336 Meadow Dr
- Lot 18 Beech Tree Ct
- 1 AC Breezy Cove
- 001 Beasley Dr
- 7284 Farinholt St
