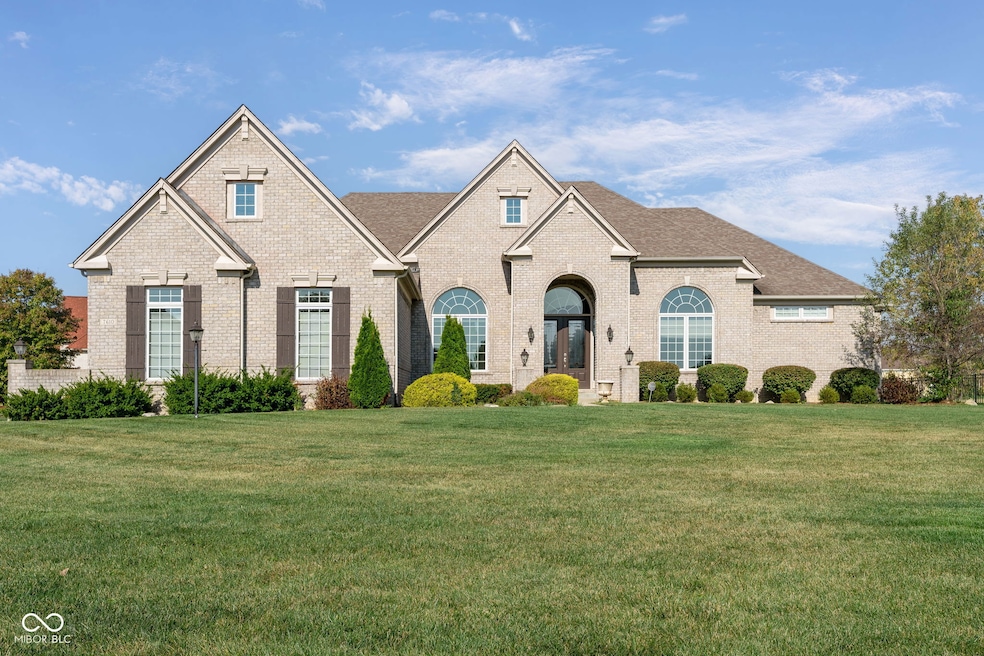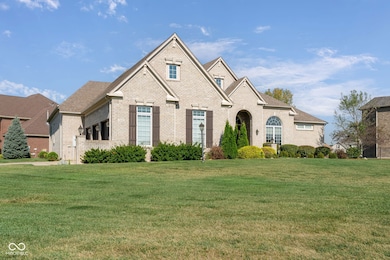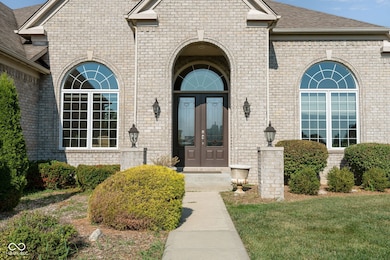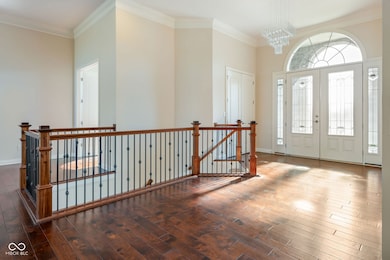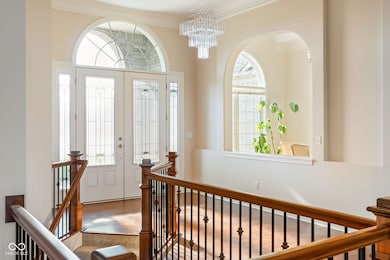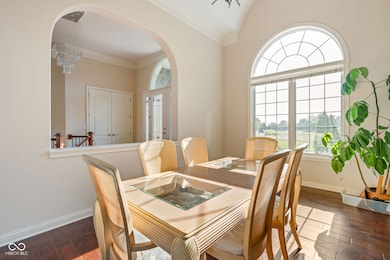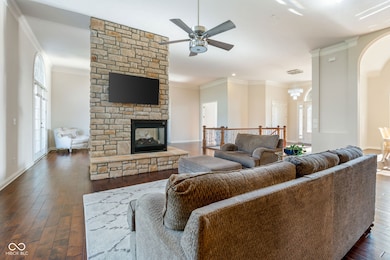7610 Monte Carlo Way Indianapolis, IN 46278
Traders Point NeighborhoodEstimated payment $6,269/month
Highlights
- Engineered Wood Flooring
- Formal Dining Room
- 3 Car Attached Garage
- Corner Lot
- Double Oven
- Wet Bar
About This Home
Welcome to 7610 Monte Carlo Way, a stunning one-owner home in the prestigious Estates of Normandy Farms. Built in 2013 by Drees Premier Homes, this residence showcases quality craftsmanship and thoughtful design throughout. The single-story layout is elevated by soaring 14-foot ceilings, an airy flow, and spaces designed for both everyday comfort and entertaining. The heart of the home features a three-way brick fireplace, a chef's kitchen with gas stove, double refrigerator, and granite countertops. The primary suite is a true retreat, while the second bedroom suite is on the opposite side. Two additional large bedrooms and a Jack & Jill bathroom in the finished basement ensure space and privacy for everyone. Enjoy hosting with ease thanks to a wet bar, exercise room, and outdoor patio perfect for gatherings. Guests will appreciate the conveniently placed half bath, while the irrigation system, well-manicured lawn, and three-car garage add both beauty and functionality to everyday life. Located just minutes from local shopping, dining, and interstate access, this home blends luxury, convenience, and tranquility in one distinct opportunity.
Home Details
Home Type
- Single Family
Est. Annual Taxes
- $11,234
Year Built
- Built in 2013
Lot Details
- 0.67 Acre Lot
- Corner Lot
- Sprinkler System
- Landscaped with Trees
HOA Fees
- $63 Monthly HOA Fees
Parking
- 3 Car Attached Garage
Home Design
- Brick Exterior Construction
- Concrete Perimeter Foundation
Interior Spaces
- 1-Story Property
- Wet Bar
- Entrance Foyer
- Family Room with Fireplace
- Living Room with Fireplace
- Formal Dining Room
- Attic Access Panel
Kitchen
- Double Oven
- Gas Oven
- Gas Cooktop
- Microwave
- Dishwasher
- Disposal
Flooring
- Engineered Wood
- Carpet
- Vinyl
Bedrooms and Bathrooms
- 4 Bedrooms
- Walk-In Closet
Laundry
- Laundry on main level
- Dryer
- Washer
Finished Basement
- Basement Fills Entire Space Under The House
- Basement Storage
- Basement Window Egress
Schools
- Pike High School
Utilities
- Central Air
Community Details
- Association fees include insurance, maintenance, management
- Association Phone (317) 558-5376
- Estates Of Normandy Farm Subdivision
- Property managed by Kirkpatrick Management Company
- The community has rules related to covenants, conditions, and restrictions
Listing and Financial Details
- Tax Lot 119
- Assessor Parcel Number 490426105013000600
Map
Home Values in the Area
Average Home Value in this Area
Tax History
| Year | Tax Paid | Tax Assessment Tax Assessment Total Assessment is a certain percentage of the fair market value that is determined by local assessors to be the total taxable value of land and additions on the property. | Land | Improvement |
|---|---|---|---|---|
| 2024 | $9,246 | $976,200 | $123,000 | $853,200 |
| 2023 | $9,246 | $906,500 | $123,000 | $783,500 |
| 2022 | $8,723 | $906,500 | $123,000 | $783,500 |
| 2021 | $7,967 | $779,600 | $62,700 | $716,900 |
| 2020 | $7,605 | $743,900 | $62,700 | $681,200 |
| 2019 | $7,234 | $707,200 | $62,700 | $644,500 |
| 2018 | $6,854 | $669,700 | $62,700 | $607,000 |
| 2017 | $6,716 | $656,400 | $62,700 | $593,700 |
| 2016 | $6,585 | $643,800 | $62,700 | $581,100 |
| 2014 | $6,148 | $614,800 | $62,700 | $552,100 |
| 2013 | $1,660 | $62,700 | $62,700 | $0 |
Property History
| Date | Event | Price | List to Sale | Price per Sq Ft |
|---|---|---|---|---|
| 11/06/2025 11/06/25 | Price Changed | $998,000 | -9.3% | $139 / Sq Ft |
| 09/20/2025 09/20/25 | For Sale | $1,100,000 | -- | $153 / Sq Ft |
Purchase History
| Date | Type | Sale Price | Title Company |
|---|---|---|---|
| Warranty Deed | -- | None Available | |
| Deed | $119,000 | -- | |
| Special Warranty Deed | -- | None Available |
Mortgage History
| Date | Status | Loan Amount | Loan Type |
|---|---|---|---|
| Open | $593,325 | VA | |
| Previous Owner | $89,625 | New Conventional |
Source: MIBOR Broker Listing Cooperative®
MLS Number: 22063838
APN: 49-04-26-105-013.000-600
- 7619 Perrier Dr
- 6912 Andre Dr
- 6737 La Tour Cir
- 7237 Lakeside Woods Dr
- 7234 Marsh Rd
- 7178 Marshbury Way
- 6542 W 71st St
- 7292 Lakeside Dr
- 6818 Gunnery Rd
- 6813 Bluffgrove Dr
- 8215 Sunray Ct
- 6730 Shanghai Cir
- 6949 Antelope Dr
- TBD School View Dr
- 6426 Hunters Green Ct
- 6640 Greenridge Dr
- 7722 Shady Hills Dr W
- 6472 Merom Ct
- 6233 Lafayette Rd
- 6330 Zionsville Rd
- 8520 Northwest Blvd
- 6456 Apollo Way
- 5040 Harpers Ln
- 5032 Granger Ct
- 5627 Pillory Way
- 7747 Santa Monica Dr
- 6002 Tybalt Dr
- 6229 Tybalt Place
- 4839 Oakwood Trail
- 6010 Petersburg Pkwy
- 4909 Covered Bridge Rd
- 4958 Dawn Dr
- 6040 Buell Ln
- 5409 Rapidan Ln
- 4325 Barharbor Ct
- 6214 Long Channel Ln
- 4834 Countrybrook Ct
- 6098 Georgetown Rd
- 8130 Clayburn Dr
- 5746 Prestonwood Dr
