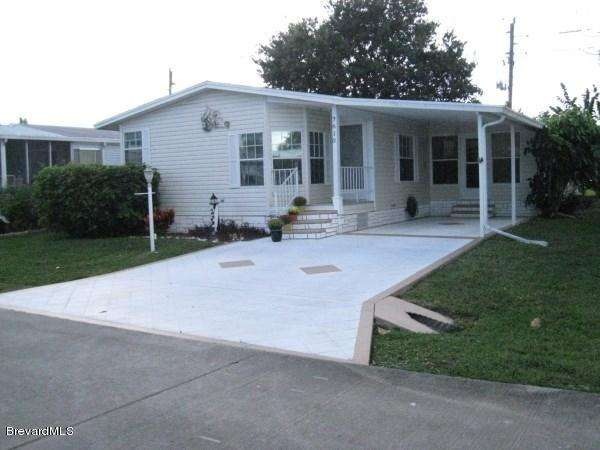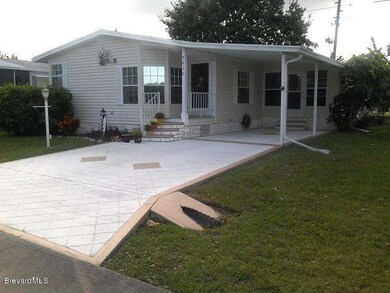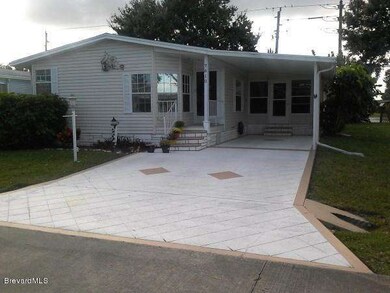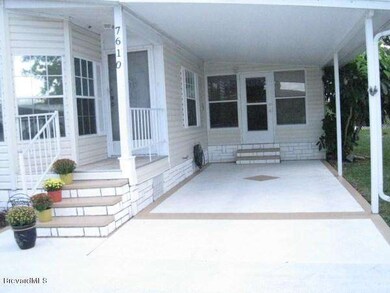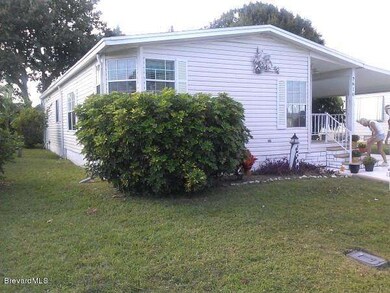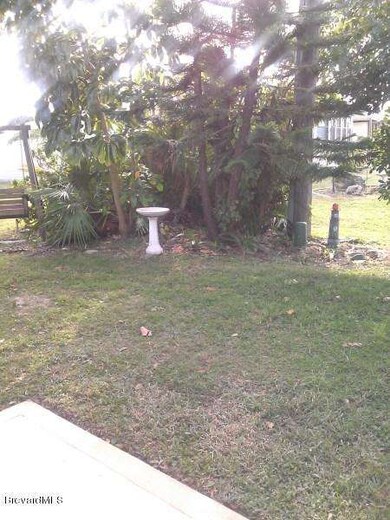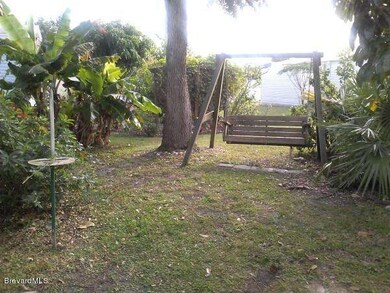
7610 Niantic Ave Unit V10 Sebastian, FL 32976
Grant-Valkaria NeighborhoodHighlights
- Fitness Center
- Senior Community
- Vaulted Ceiling
- In Ground Spa
- Clubhouse
- Bonus Room
About This Home
As of November 2014FULLY FURNISHED LIKE NEW (1992) PALM HARBOR HOME WITH NEW ROOF & IMPACT SKYLIGHTS (2014), NEWER A/C UNIT (2012),LAMINATE FLOORING IN LIVINGROOM-HALLWAYS & DINNING ROOM.NEW CARPET IN BEDROOMS, NEW TILED FLORIDA ROOM. ALL WHITE KITCHEN THAT'S TOTALY UPDATED with NEW FLOORING, CABINETS, INCLUDING REVERSE-OSMOSIS WATER SYSTEM, AND DOUBLE DOOR REFER, DISHWASHER (2014). BATHROOMS UPDATED & SPARKLE! PRIVATE BACK YARD RETREAT WITH bonus TREE SWING, COVERED PATIO and YOUR VERY OWN BANANA TREES. YOU WON'T FIND A NICER HOME AT THIS LOW PRICE. Snug Harbor is 55+ community & application for preapproval by condo association must be made prior to close of escrow
Last Agent to Sell the Property
James Woodhall
Barefoot Bay Realty
Last Buyer's Agent
James Woodhall
Barefoot Bay Realty
Property Details
Home Type
- Manufactured Home
Est. Annual Taxes
- $457
Year Built
- Built in 1992
Lot Details
- 4,950 Sq Ft Lot
- East Facing Home
- Few Trees
HOA Fees
- $39 Monthly HOA Fees
Parking
- 1 Carport Space
Home Design
- Frame Construction
- Shingle Roof
- Wood Siding
- Vinyl Siding
- Asphalt
- Stucco
Interior Spaces
- 1,163 Sq Ft Home
- Vaulted Ceiling
- Ceiling Fan
- Skylights
- Living Room
- Dining Room
- Bonus Room
- Sun or Florida Room
Kitchen
- Eat-In Kitchen
- Electric Range
- Freezer
- Ice Maker
- Dishwasher
Flooring
- Carpet
- Laminate
- Tile
Bedrooms and Bathrooms
- 2 Bedrooms
- Dual Closets
- Walk-In Closet
- 2 Full Bathrooms
- Separate Shower in Primary Bathroom
Laundry
- Laundry Room
- Dryer
- Washer
Pool
- In Ground Spa
- Heated Pool
Outdoor Features
- Patio
- Separate Outdoor Workshop
- Shed
- Porch
Schools
- Sunrise Elementary School
- Southwest Middle School
- Bayside High School
Mobile Home
- Manufactured Home
Utilities
- Central Heating and Cooling System
- Electric Water Heater
- Cable TV Available
Listing and Financial Details
- Assessor Parcel Number 30-38-10-00-00027.C-0000.00
Community Details
Overview
- Senior Community
- $50 Other Monthly Fees
- Snug Harbor Estates Subd Subdivision
- Maintained Community
Amenities
- Community Barbecue Grill
- Clubhouse
- Community Storage Space
Recreation
- Tennis Courts
- Shuffleboard Court
- Fitness Center
- Community Pool
- Park
Pet Policy
- Limit on the number of pets
- Pet Size Limit
- Breed Restrictions
Security
- Resident Manager or Management On Site
- Phone Entry
Map
Similar Homes in Sebastian, FL
Home Values in the Area
Average Home Value in this Area
Property History
| Date | Event | Price | Change | Sq Ft Price |
|---|---|---|---|---|
| 11/24/2014 11/24/14 | Sold | $85,500 | -2.3% | $74 / Sq Ft |
| 11/14/2014 11/14/14 | Pending | -- | -- | -- |
| 11/04/2014 11/04/14 | For Sale | $87,500 | +86.2% | $75 / Sq Ft |
| 09/19/2014 09/19/14 | Sold | $47,000 | -9.6% | $40 / Sq Ft |
| 09/11/2014 09/11/14 | Pending | -- | -- | -- |
| 08/19/2014 08/19/14 | For Sale | $52,000 | -- | $45 / Sq Ft |
Source: Space Coast MLS (Space Coast Association of REALTORS®)
MLS Number: 710438
APN: 30-38-10-00-00027.C-0000.00
- 7621 Niantic Ave Unit T7
- 604 Amaryllis Dr
- 7637 Niantic Ave Unit 5
- 602 Wedelia Dr
- 7634 Longhorn Ave Unit S19
- 610 Wedelia Dr
- 7630 Longhorn Ave Unit S18
- 703 Draco Dr
- 616 Amaryllis Dr Unit 2 Part 11
- 7661 Longhorn Ave Unit 5
- 601 Draco Dr
- 1205 Gardenia Dr
- 1205 Gardenia Dr
- 1213 Gardenia Dr
- 614 Hyacinth Cir
- 717 Barefoot Blvd
- 719 Barefoot Blvd
- 104 Caladium Ct Unit 2
- 1110 Indigo Dr
- 623 Hyacinth Cir
