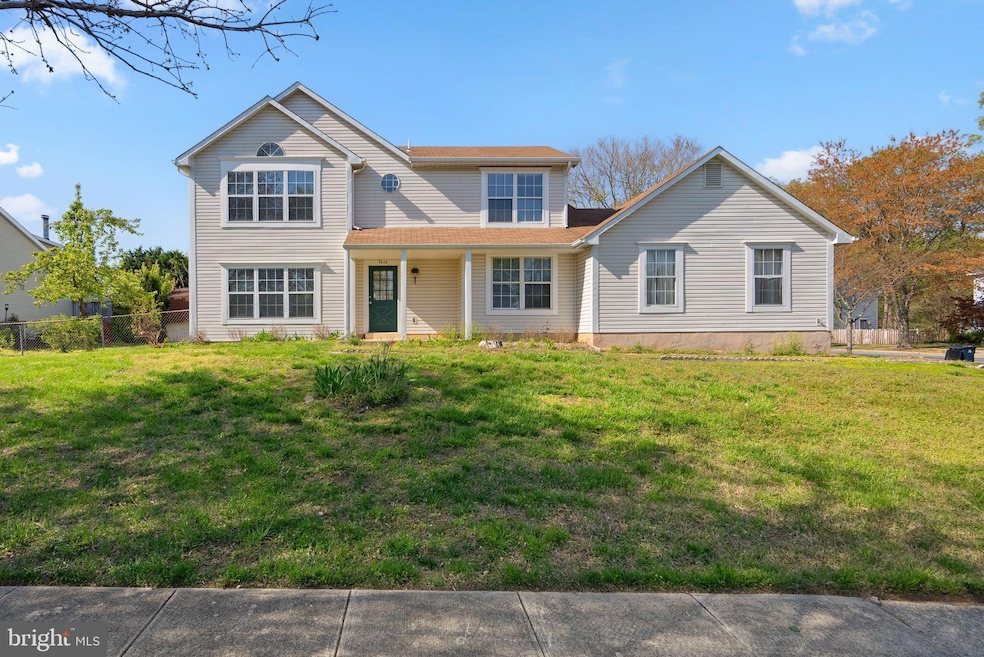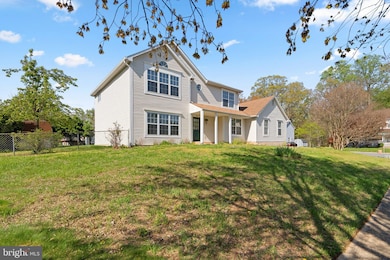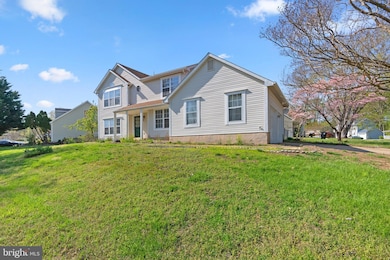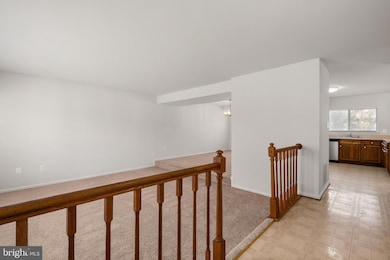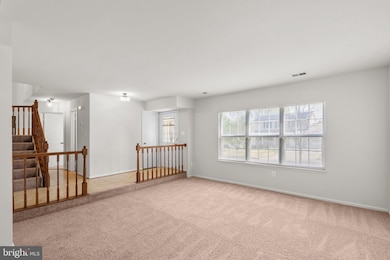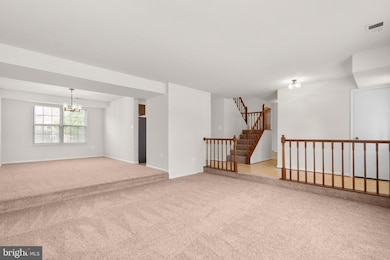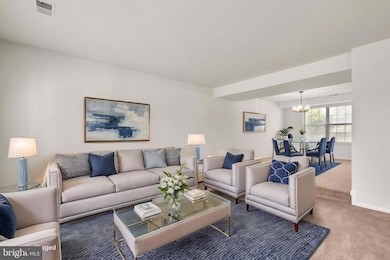
7610 Red Fox Terrace Clinton, MD 20735
Highlights
- Traditional Architecture
- 1 Fireplace
- 2 Car Direct Access Garage
- Attic
- No HOA
- Family Room Off Kitchen
About This Home
As of May 2025**Offer Deadline - Wednesday April 30 at Noon** Welcome home to this beautifully maintained 4-bedroom, 3-bathroom gem that combines comfort and charm at every turn. Inside, you’ll find a freshly painted interior and brand-new plush carpeting throughout. The main level offers a bright living room and a dedicated dining area—ideal for entertaining. The open kitchen is equipped with stainless steel appliances, ample cabinet and counter space, and a flexible area perfect for a family room or breakfast nook. A main-level bedroom and full bath offer convenience and versatility, along with a main-level washer and dryer for everyday ease.Upstairs, the sunlit primary suite features its own private ensuite bathroom, while two additional bedrooms share a full hallway bath, providing plenty of space for everyone. Recent updates from 2024–2025 include new garage doors, a sliding back door, modern light fixtures, smoke detectors, refrigerator, garbage disposal, toilets, blinds, carpet, and interior paint. The HVAC system was also replaced in 2021, giving you added peace of mind.Outside, enjoy a lush green yard, a side-entry two-car garage, and extra driveway parking—all with no HOA!
Last Agent to Sell the Property
Alyssa Rajabi
Redfin Corporation Listed on: 04/25/2025

Home Details
Home Type
- Single Family
Est. Annual Taxes
- $5,945
Year Built
- Built in 1986
Lot Details
- 9,648 Sq Ft Lot
- Property is zoned RSF95
Parking
- 2 Car Direct Access Garage
- 2 Driveway Spaces
- Garage Door Opener
Home Design
- Traditional Architecture
- Permanent Foundation
- Frame Construction
- Vinyl Siding
Interior Spaces
- 2,598 Sq Ft Home
- Property has 2 Levels
- Central Vacuum
- 1 Fireplace
- Screen For Fireplace
- Window Treatments
- Family Room Off Kitchen
- Dining Area
- Carpet
- Attic
Kitchen
- Stove
- Cooktop
- Freezer
- Dishwasher
- Disposal
Bedrooms and Bathrooms
- En-Suite Bathroom
Laundry
- Dryer
- Washer
Outdoor Features
- Shed
Schools
- Francis T. Evans Elementary School
- Stephen Decatur Middle School
- Dr. Henry A. Wise High School
Utilities
- Forced Air Heating and Cooling System
- Vented Exhaust Fan
- Electric Water Heater
Community Details
- No Home Owners Association
- Fox Run Estates Subdivision
Listing and Financial Details
- Tax Lot 10
- Assessor Parcel Number 17090969501
Ownership History
Purchase Details
Home Financials for this Owner
Home Financials are based on the most recent Mortgage that was taken out on this home.Purchase Details
Similar Homes in Clinton, MD
Home Values in the Area
Average Home Value in this Area
Purchase History
| Date | Type | Sale Price | Title Company |
|---|---|---|---|
| Deed | $480,500 | Fidelity National Title | |
| Deed | $480,500 | Fidelity National Title | |
| Deed | $117,500 | -- |
Mortgage History
| Date | Status | Loan Amount | Loan Type |
|---|---|---|---|
| Open | $456,475 | New Conventional | |
| Closed | $456,475 | New Conventional |
Property History
| Date | Event | Price | Change | Sq Ft Price |
|---|---|---|---|---|
| 05/23/2025 05/23/25 | Sold | $480,500 | +1.2% | $185 / Sq Ft |
| 04/25/2025 04/25/25 | For Sale | $475,000 | -- | $183 / Sq Ft |
Tax History Compared to Growth
Tax History
| Year | Tax Paid | Tax Assessment Tax Assessment Total Assessment is a certain percentage of the fair market value that is determined by local assessors to be the total taxable value of land and additions on the property. | Land | Improvement |
|---|---|---|---|---|
| 2024 | $5,132 | $400,067 | $0 | $0 |
| 2023 | $4,902 | $369,733 | $0 | $0 |
| 2022 | $4,626 | $339,400 | $101,100 | $238,300 |
| 2021 | $4,449 | $328,167 | $0 | $0 |
| 2020 | $4,370 | $316,933 | $0 | $0 |
| 2019 | $4,267 | $305,700 | $100,500 | $205,200 |
| 2018 | $4,140 | $293,700 | $0 | $0 |
| 2017 | $4,036 | $281,700 | $0 | $0 |
| 2016 | -- | $269,700 | $0 | $0 |
| 2015 | $3,586 | $269,700 | $0 | $0 |
| 2014 | $3,586 | $269,700 | $0 | $0 |
Agents Affiliated with this Home
-
Alyssa Rajabi
A
Seller's Agent in 2025
Alyssa Rajabi
Redfin Corporation
-
Robert Whaley

Buyer's Agent in 2025
Robert Whaley
Express Brokers Realty LLC
(301) 832-8259
2 in this area
26 Total Sales
Map
Source: Bright MLS
MLS Number: MDPG2149174
APN: 09-0969501
- 9405 Silver Fox Turn
- 9203 Foxcroft Ave
- 9505 Silver Fox Turn
- 9401 Surratts Manor Dr
- 9008 Goldfield Place
- 7804 New Ascot Ln
- 9613 Quiet Brook Ln
- 0 Clinton Vista Ln
- 9902 Fox Run Dr
- 10104 Dangerfield Rd
- 8403 Black Willow Ct
- 9605 Beverly Ave
- 9007 Oriley Dr
- 7522 Surratts Rd
- 9200 Pine View Ln
- 9401 Cheltenham Ave
- 8504 Woodyard Rd
- 9917 Raintree Way
- 9500 Baymar Ct
- 7308 Roxy Run Unit 10
