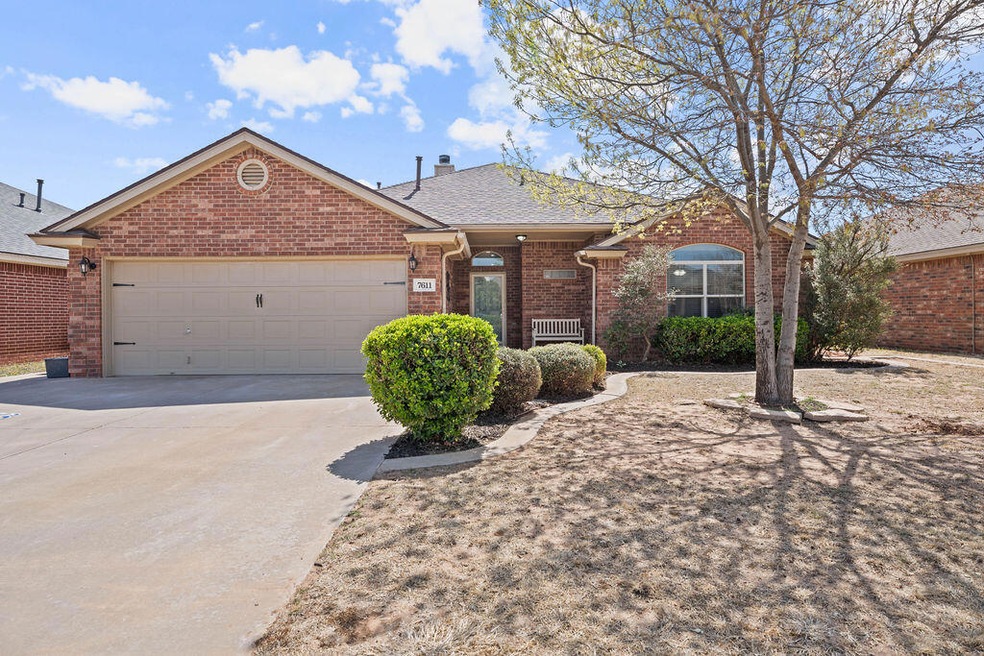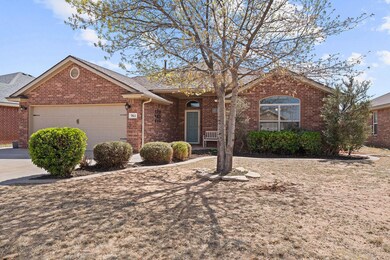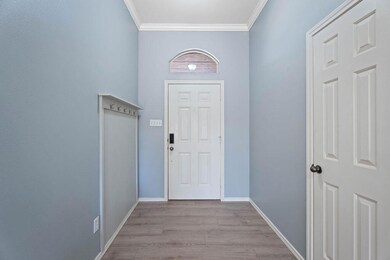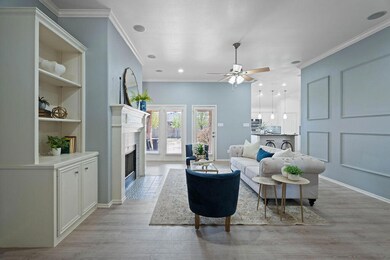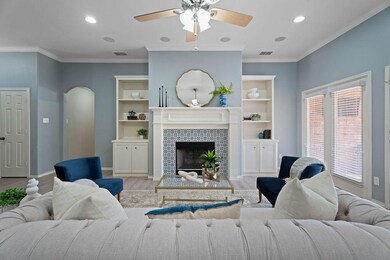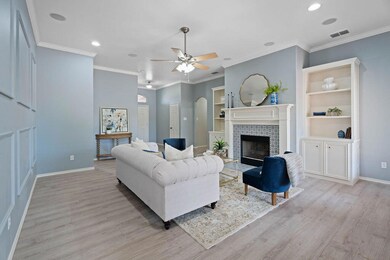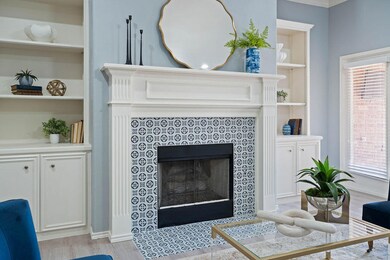
7611 84th St Lubbock, TX 79424
Highlights
- Granite Countertops
- No HOA
- Fenced Yard
- Oak Ridge Elementary School Rated A
- Covered patio or porch
- 2 Car Attached Garage
About This Home
As of May 2025This beautifully renovated 1,760 sq. ft. home, built in 2007, combines the best of both worlds - a fresh, new construction feel with the charm of an established neighborhood. The spacious open floor plan offers plenty of room for family living and entertaining. The newly updated kitchen features sleek countertops and ample storage space.Enjoy a huge backyard perfect for outdoor activities, gardening, or relaxing under the shade of mature trees. With modern finishes throughout and the peaceful surroundings of a well-established community, this home is the perfect blend of comfort and convenience. Don't miss out - schedule your tour today!
Last Agent to Sell the Property
Keller Williams Realty License #0743914 Listed on: 03/27/2025

Home Details
Home Type
- Single Family
Est. Annual Taxes
- $4,878
Year Built
- Built in 2007
Lot Details
- 8,820 Sq Ft Lot
- Fenced Yard
Parking
- 2 Car Attached Garage
- Garage Door Opener
Home Design
- Brick Exterior Construction
- Slab Foundation
- Composition Roof
Interior Spaces
- 1,764 Sq Ft Home
- Ceiling Fan
- Living Room with Fireplace
- Utility Room
- Laundry Room
Kitchen
- Range
- Microwave
- Dishwasher
- Kitchen Island
- Granite Countertops
- Formica Countertops
Flooring
- Carpet
- Laminate
- Concrete
- Tile
Bedrooms and Bathrooms
- 3 Bedrooms
- En-Suite Bathroom
- Walk-In Closet
- 2 Full Bathrooms
Additional Features
- Covered patio or porch
- Central Heating and Cooling System
Community Details
- No Home Owners Association
Listing and Financial Details
- Assessor Parcel Number R304584
Ownership History
Purchase Details
Home Financials for this Owner
Home Financials are based on the most recent Mortgage that was taken out on this home.Purchase Details
Home Financials for this Owner
Home Financials are based on the most recent Mortgage that was taken out on this home.Purchase Details
Home Financials for this Owner
Home Financials are based on the most recent Mortgage that was taken out on this home.Purchase Details
Home Financials for this Owner
Home Financials are based on the most recent Mortgage that was taken out on this home.Purchase Details
Home Financials for this Owner
Home Financials are based on the most recent Mortgage that was taken out on this home.Purchase Details
Purchase Details
Home Financials for this Owner
Home Financials are based on the most recent Mortgage that was taken out on this home.Similar Homes in Lubbock, TX
Home Values in the Area
Average Home Value in this Area
Purchase History
| Date | Type | Sale Price | Title Company |
|---|---|---|---|
| Deed | -- | None Listed On Document | |
| Warranty Deed | -- | None Listed On Document | |
| Vendors Lien | -- | None Available | |
| Vendors Lien | -- | Title One | |
| Vendors Lien | $139,526 | Title One | |
| Warranty Deed | -- | None Available | |
| Vendors Lien | $165,000 | Service Title Company |
Mortgage History
| Date | Status | Loan Amount | Loan Type |
|---|---|---|---|
| Open | $230,000 | New Conventional | |
| Previous Owner | $213,400 | New Conventional | |
| Previous Owner | $166,870 | FHA | |
| Previous Owner | $157,529 | Purchase Money Mortgage | |
| Previous Owner | $139,526 | Future Advance Clause Open End Mortgage | |
| Previous Owner | $162,450 | Purchase Money Mortgage | |
| Previous Owner | $132,000 | Construction |
Property History
| Date | Event | Price | Change | Sq Ft Price |
|---|---|---|---|---|
| 05/12/2025 05/12/25 | Sold | -- | -- | -- |
| 04/11/2025 04/11/25 | Pending | -- | -- | -- |
| 03/27/2025 03/27/25 | For Sale | $280,000 | +16.7% | $159 / Sq Ft |
| 02/13/2025 02/13/25 | Sold | -- | -- | -- |
| 01/07/2025 01/07/25 | Pending | -- | -- | -- |
| 12/09/2024 12/09/24 | For Sale | $240,000 | -- | $136 / Sq Ft |
Tax History Compared to Growth
Tax History
| Year | Tax Paid | Tax Assessment Tax Assessment Total Assessment is a certain percentage of the fair market value that is determined by local assessors to be the total taxable value of land and additions on the property. | Land | Improvement |
|---|---|---|---|---|
| 2024 | $4,878 | $236,281 | $19,404 | $216,877 |
| 2023 | $4,820 | $230,199 | $19,404 | $210,795 |
| 2022 | $4,832 | $212,229 | $19,404 | $192,825 |
| 2021 | $4,416 | $182,592 | $19,404 | $163,188 |
| 2020 | $4,355 | $179,270 | $19,404 | $159,866 |
| 2019 | $4,527 | $181,086 | $19,404 | $161,682 |
| 2018 | $4,354 | $173,967 | $19,404 | $154,563 |
| 2017 | $4,402 | $175,666 | $19,404 | $156,262 |
| 2016 | $4,238 | $169,123 | $19,404 | $149,719 |
| 2015 | $4,014 | $162,910 | $19,404 | $143,506 |
| 2014 | $4,014 | $160,009 | $19,404 | $140,605 |
Agents Affiliated with this Home
-
Emily Sanchez

Seller's Agent in 2025
Emily Sanchez
Keller Williams Realty
(210) 241-2824
50 Total Sales
-
Linda Torres
L
Buyer's Agent in 2025
Linda Torres
Keller Williams Realty
(806) 319-4529
10 Total Sales
Map
Source: Lubbock Association of REALTORS®
MLS Number: 202552308
APN: R304584
