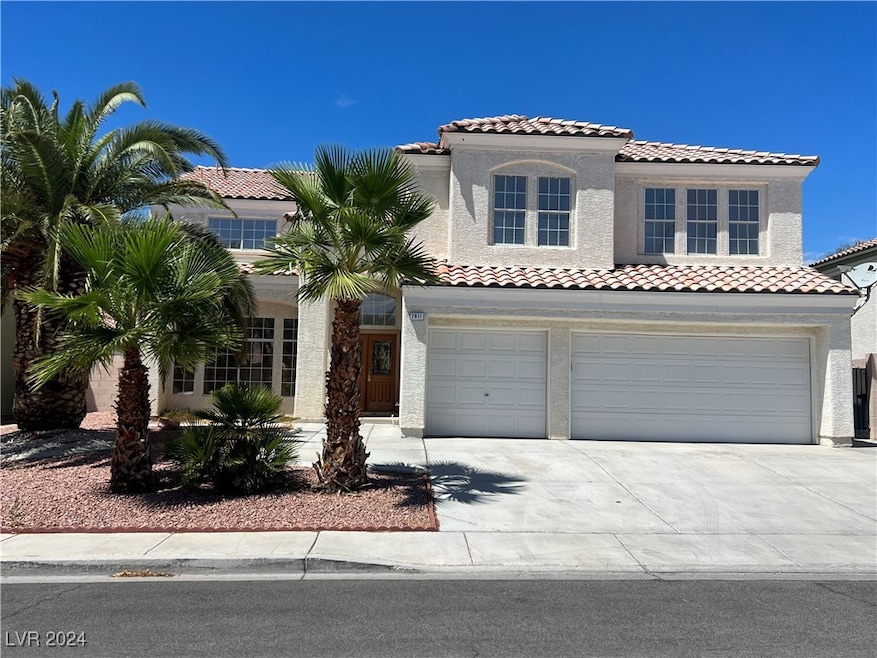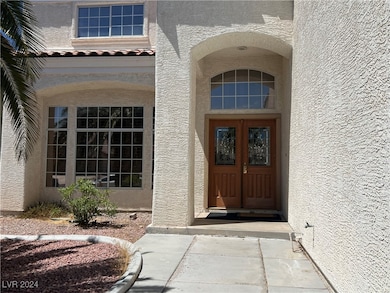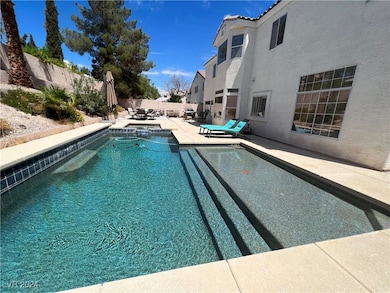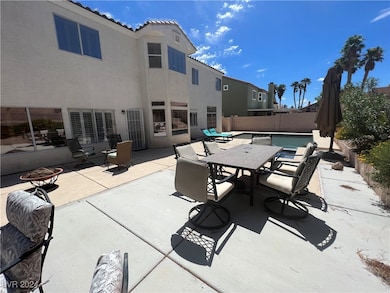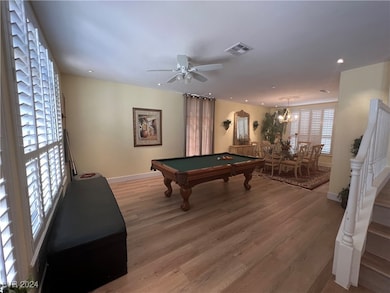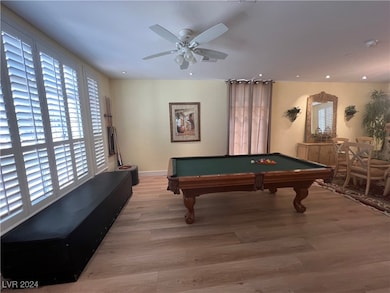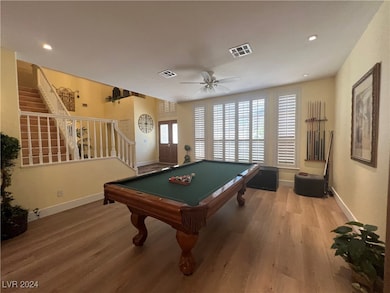7611 Cougar Creek Cir Las Vegas, NV 89123
Silverado Ranch NeighborhoodHighlights
- In Ground Pool
- Furnished
- Double Oven
- Main Floor Bedroom
- No HOA
- Plantation Shutters
About This Home
**SPECTACULAR FULLY FURNISHED HOME WITH POOL/SPA IN GREAT LOCATION**RESORT STYLE BACKYARD WITH BEACH ENTRY POOL & SPA*LOTS OF PATIO AREA TO BARBECUE, RELAX AND ENTERTAIN*GREAT CORPORATE RENTAL**WILL LEASE FOR 3 MONTHS TO 1 YEAR**TILE AND VINYL PLANK FLOORING THROUGHOUT*GOURMET KITCHEN WITH BUILT-IN DOUBLE OVENS, ISLAND W/BREAKFAST BAR, GRANITE COUNTERS,STAINLESS STEEL APPLIANCES*LOTS OF COUNTER & CABINET SPACE*SEPARATE KITCHEN NOOK*FORMAL DINING*SPACIOUS BEDROOM AND BATH DOWNSTAIRS*HUGE GAME ROOM UPSTAIRS, THAT CAN BE A 5TH BEDROOM*MASTER BEDROOM WITH SITTING RETREAT*ROMAN TUB & SEPARATE SHOWER*DOUBLE SINKS*CEILING FANS*SHUTTERS*CUSTOM CLOSETS*LOTS OF STORAGE*POOL TABLE*CONVENIENTLY LOCATED TO SHOPPING, RESTAURANTS, AIRPORT, THE STRIP*
Listing Agent
Nevada Realty Connection Brokerage Phone: 702-860-5432 License #S.0061902 Listed on: 08/02/2024
Home Details
Home Type
- Single Family
Est. Annual Taxes
- $4,033
Year Built
- Built in 1991
Lot Details
- 7,841 Sq Ft Lot
- East Facing Home
- Back Yard Fenced
- Block Wall Fence
Parking
- 3 Car Attached Garage
- Inside Entrance
Home Design
- Frame Construction
- Tile Roof
- Stucco
Interior Spaces
- 3,433 Sq Ft Home
- 2-Story Property
- Furnished
- Ceiling Fan
- Gas Fireplace
- Plantation Shutters
- Family Room with Fireplace
Kitchen
- Double Oven
- Built-In Electric Oven
- Dishwasher
- Disposal
Flooring
- Ceramic Tile
- Luxury Vinyl Plank Tile
Bedrooms and Bathrooms
- 4 Bedrooms
- Main Floor Bedroom
Laundry
- Laundry Room
- Laundry on main level
- Washer and Dryer
- Sink Near Laundry
- Laundry Cabinets
Pool
- In Ground Pool
- In Ground Spa
Schools
- Hill Elementary School
- Schofield Jack Lund Middle School
- Silverado High School
Utilities
- Central Heating and Cooling System
- Heating System Uses Gas
- Cable TV Available
Listing and Financial Details
- Security Deposit $2,500
- Property Available on 8/2/24
- Tenant pays for cable TV, electricity, gas, water
Community Details
Overview
- No Home Owners Association
- Paradise #4 Lewis Homes Subdivision
Pet Policy
- Call for details about the types of pets allowed
Map
Source: Las Vegas REALTORS®
MLS Number: 2605249
APN: 177-10-213-003
- 614 Ravenglen Dr
- 7585 Hartwell Dr
- Floor Plan 3125 at Robindale Ranch
- Floor Plan 2797 at Robindale Ranch
- Floor Plan 2752 at Robindale Ranch
- 747 Canyon Crest Dr
- 7736 Foredawn Dr
- 7492 Puritan Ave
- 591 Jerry Bird Ct
- 7751 Locke Haven Dr
- 567 Jerry Bird Ct
- 7719 Villa Montara St
- 585 Via Alhambra Ct
- 7778 Villa Montara St
- 485 E Robindale Rd
- 465 E Robindale Rd
- 865 Buffwood Ave
- 475 E Robindale Rd
- 884 E Robindale Rd
- 7857 Cliffs Edge Cir
- 7761 Locke Haven Dr
- 891 Eagle Mountain Dr
- 549 Via Balizan Ave
- 7439 Trudy Ln
- 965 E Eldorado Ln
- 373 Kenya Rd
- 884 Carnival Ave
- 8120 Sandy Creek Dr
- 282 E Maulding Ave
- 1027 Overture Dr
- 8136 Tone St
- 1101 Adelman Dr
- 8157 Creek Water Ln
- 7000 Paradise Rd
- 1132 Placerville St
- 735 Whispering Palms Dr
- 7250 Hardtack Cir
- 446 Nettleton Cir
- 7724 Rancho Destino Rd
- 1044 Thornfield Ln
