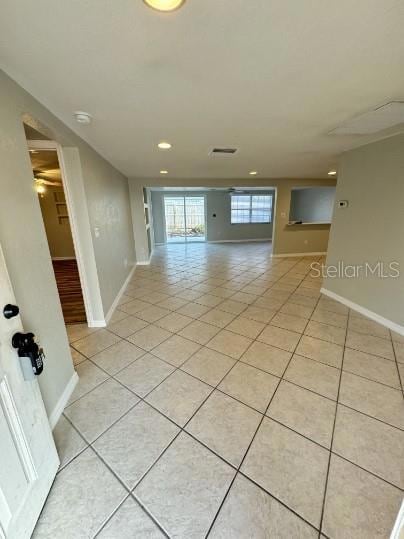7611 Ilex Dr Port Richey, FL 34668
Highlights
- Great Room
- 1 Car Attached Garage
- Living Room
- No HOA
- Eat-In Kitchen
- Ceramic Tile Flooring
About This Home
ATTENTION RENTERS: Check out this freshly painted and updated 3 Bedroom 2 Bathroom and 1 Car Garage home with FENCED in backyard home in a great location. NO CARPETING & NEW VINYL PLANK FLOORING IN BEDROOMS, TILE FLOORING throughout rest of the home. Large open living room with a kitchen as you enter. APPLIANCES INCLUDE: STOVE & REFRIGERATOR. The MASTER BEDROOM is separate from the rest of the home for privacy and features a private master bathroom with a large walk in shower. The other 2 bedrooms are located on the opposite side of the house. WASHER & DRYER ARE NOT INCLUDED. Close to US 19 and only 25 minutes to Tarpon Springs and Fred Howard Park. PETS ALLOWED with a $250 non-refundable pet fee per pet. 12 month lease required. TENANT RESPONSIBLE FOR ALL UTILITIES include water, electricity, cable and trash and lawn maintenance. SECURITY DEPOSIT EQUAL TO THE FIRST MONTH RENT AMOUNT. QUALIFICATIONS: All adults must have a credit score of 620 or higher, make an income of 2.5x the gross monthly rent amount. All background checks will be conducted including income verification and previous rental history.
Listing Agent
WRIGHT MANAGEMENT & REALTY LLC Brokerage Phone: 813-610-3773 License #3314059 Listed on: 11/08/2025
Home Details
Home Type
- Single Family
Est. Annual Taxes
- $2,641
Year Built
- Built in 1972
Lot Details
- 2 Acre Lot
- South Facing Home
Parking
- 1 Car Attached Garage
Interior Spaces
- 1,391 Sq Ft Home
- Great Room
- Family Room
- Living Room
- Ceramic Tile Flooring
- Laundry in Garage
Kitchen
- Eat-In Kitchen
- Range
- Recirculated Exhaust Fan
Bedrooms and Bathrooms
- 3 Bedrooms
- Split Bedroom Floorplan
- 2 Full Bathrooms
Schools
- Gulf Highland Elementary School
- Bayonet Point Middle School
- Fivay High School
Utilities
- Central Heating and Cooling System
- Electric Water Heater
- Cable TV Available
Listing and Financial Details
- Residential Lease
- Security Deposit $1,575
- Property Available on 11/7/25
- Tenant pays for cleaning fee
- 12-Month Minimum Lease Term
- Application Fee: 0
- 8 to 12-Month Minimum Lease Term
- Assessor Parcel Number 16-25-10-053A-00000-3960
Community Details
Overview
- No Home Owners Association
- Palm Terrace Gardens Subdivision
Pet Policy
- Pets Allowed
- Pets up to 50 lbs
- 2 Pets Allowed
- $250 Pet Fee
Map
Source: Stellar MLS
MLS Number: TB8446233
APN: 10-25-16-053A-00000-3960
- 7615 Ilex Dr
- 7534 Venice Dr
- 7700 Tyson Dr
- 7510 Tyson Dr
- 11220 Areca Dr
- 11141 Zimmerman Rd
- 11241 Linden Ln
- 7431 Buchanan Dr
- 7425 Buchanan Dr
- 11234 Yewtree Ave
- 11214 Rhonda Ave
- 11211 Meadow Dr
- 11230 Rhonda Ave
- 7520 Hawthorn Dr
- 7535 Lancelot Rd
- 11210 Meadow Dr
- 7835 Birchwood Dr
- 7338 Foxbloom Dr
- 7403 Foxbloom Dr
- 7815 Foxbloom Dr
- 7705 Ilex Dr
- 7704 Birchwood Dr
- 11230 Kapok Ave
- 11241 Snyder Ave
- 10920 Jason Rd
- 7525 Foxbloom Dr
- 7524 Galahad Rd
- 7834 Birchwood Dr
- 7815 Foxbloom Dr
- 7608 Camelot Rd
- 10911 Piccadilly Rd
- 10921 Norwood Ave
- 11314 Leisure Ln
- 11300 Yellowwood Ln
- 7521 Bougenville Dr
- 8015 San Fernando Dr
- 7533 Marechal Ave
- 7539 Marechal Ave
- 10801 Corinth St
- 7914 Bracken Dr







