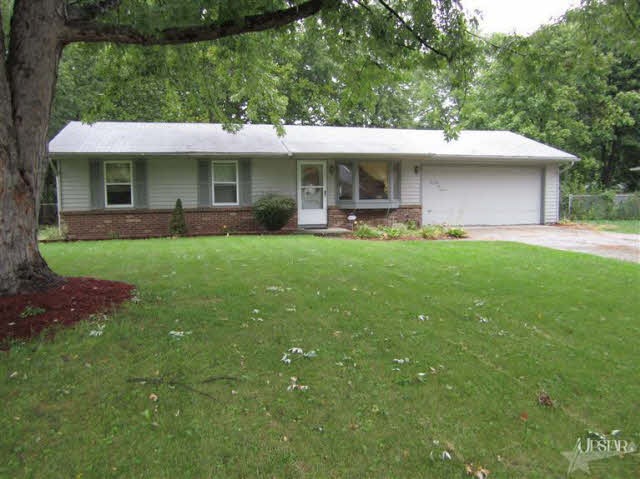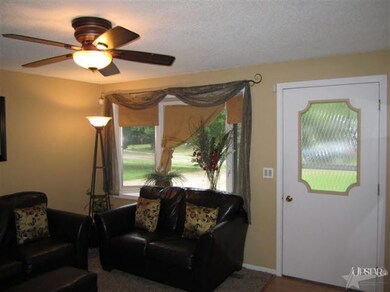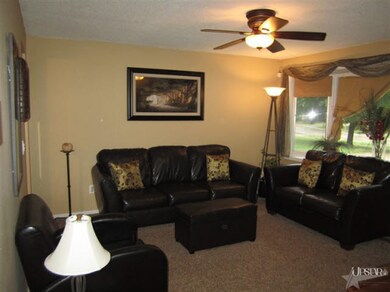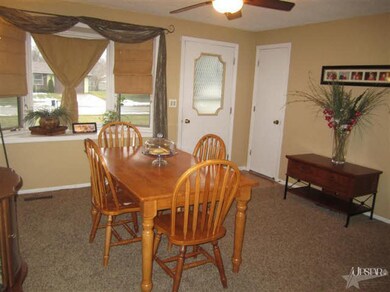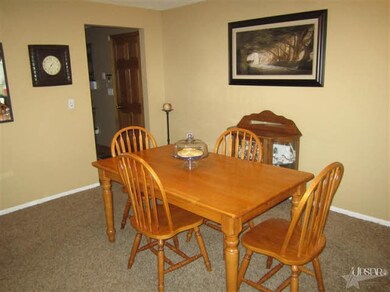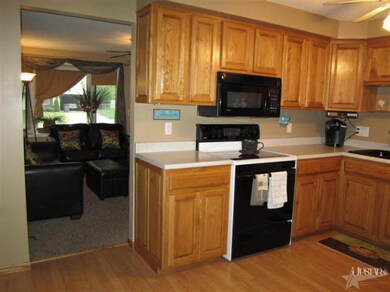
7611 Placer Run Fort Wayne, IN 46815
Kern Valley NeighborhoodHighlights
- Ranch Style House
- 2 Car Attached Garage
- Home Security System
- Partially Wooded Lot
- Patio
- Forced Air Heating and Cooling System
About This Home
As of October 2018Completely updated and move-in ready 3 bedroom ranch! Welcoming living room/foyer with newer carpet, paint, and lighting. Remodeled kitchen with solid oak cabinets, new counter tops, gas range, and dishwasher. Unique and large formal dining/2nd living room with ceramic tile flooring. This additional space also has a solid oak built-in wet bar with mini-fridge and beer tap. Large master bedroom. Separate laundry room with washer and dryer included! Newer windows throughout. Central air. Large, fenced-in backyard with beautiful shade trees, storage shed, patio, and fire pit perfect for Fall cookouts! Two-car attached garage with plenty of room for storage. Don't miss your opportunity to view this fantastic property.
Last Agent to Sell the Property
Ashley Holley
CENTURY 21 Bradley Realty, Inc Listed on: 09/07/2011
Home Details
Home Type
- Single Family
Est. Annual Taxes
- $446
Year Built
- Built in 1974
Lot Details
- 0.3 Acre Lot
- Lot Dimensions are 72x181
- Level Lot
- Partially Wooded Lot
HOA Fees
- $3 Monthly HOA Fees
Parking
- 2 Car Attached Garage
- Garage Door Opener
- Off-Street Parking
Home Design
- Ranch Style House
- Brick Exterior Construction
- Slab Foundation
Interior Spaces
- 1,092 Sq Ft Home
- Ceiling Fan
- Home Security System
- Gas Dryer Hookup
Kitchen
- Gas Oven or Range
- Disposal
Bedrooms and Bathrooms
- 3 Bedrooms
- 1 Full Bathroom
Schools
- Haley Elementary School
- Blackhawk Middle School
- Snider High School
Utilities
- Forced Air Heating and Cooling System
- Heating System Uses Gas
Additional Features
- Patio
- Suburban Location
Community Details
- Kern Valley Farm Subdivision
Listing and Financial Details
- Assessor Parcel Number 020834477036000072
Ownership History
Purchase Details
Home Financials for this Owner
Home Financials are based on the most recent Mortgage that was taken out on this home.Purchase Details
Home Financials for this Owner
Home Financials are based on the most recent Mortgage that was taken out on this home.Purchase Details
Home Financials for this Owner
Home Financials are based on the most recent Mortgage that was taken out on this home.Similar Homes in Fort Wayne, IN
Home Values in the Area
Average Home Value in this Area
Purchase History
| Date | Type | Sale Price | Title Company |
|---|---|---|---|
| Deed | $94,900 | -- | |
| Warranty Deed | $94,900 | Centurion Land Toitle Inc | |
| Warranty Deed | -- | Meridian | |
| Warranty Deed | -- | -- |
Mortgage History
| Date | Status | Loan Amount | Loan Type |
|---|---|---|---|
| Open | $50,000 | New Conventional | |
| Closed | $6,683 | FHA | |
| Closed | $5,927 | FHA | |
| Open | $93,180 | FHA | |
| Previous Owner | $73,098 | FHA | |
| Previous Owner | $81,707 | FHA |
Property History
| Date | Event | Price | Change | Sq Ft Price |
|---|---|---|---|---|
| 10/09/2018 10/09/18 | Sold | $94,900 | 0.0% | $87 / Sq Ft |
| 08/19/2018 08/19/18 | Pending | -- | -- | -- |
| 08/17/2018 08/17/18 | For Sale | $94,900 | +26.5% | $87 / Sq Ft |
| 04/30/2012 04/30/12 | Sold | $75,000 | -10.6% | $69 / Sq Ft |
| 03/29/2012 03/29/12 | Pending | -- | -- | -- |
| 09/07/2011 09/07/11 | For Sale | $83,900 | -- | $77 / Sq Ft |
Tax History Compared to Growth
Tax History
| Year | Tax Paid | Tax Assessment Tax Assessment Total Assessment is a certain percentage of the fair market value that is determined by local assessors to be the total taxable value of land and additions on the property. | Land | Improvement |
|---|---|---|---|---|
| 2024 | $1,446 | $183,800 | $25,500 | $158,300 |
| 2023 | $1,441 | $146,600 | $25,500 | $121,100 |
| 2022 | $1,405 | $134,500 | $25,500 | $109,000 |
| 2021 | $1,260 | $121,200 | $17,700 | $103,500 |
| 2020 | $1,039 | $107,400 | $17,700 | $89,700 |
| 2019 | $928 | $99,300 | $17,700 | $81,600 |
| 2018 | $686 | $85,600 | $17,700 | $67,900 |
| 2017 | $790 | $85,200 | $17,700 | $67,500 |
| 2016 | $757 | $83,300 | $17,700 | $65,600 |
| 2014 | $590 | $75,300 | $17,700 | $57,600 |
| 2013 | $651 | $79,000 | $17,700 | $61,300 |
Agents Affiliated with this Home
-
Mary Douglass

Seller's Agent in 2018
Mary Douglass
The Douglass Home Team, LLC
(260) 417-5874
203 Total Sales
-
Angela Ballard

Buyer's Agent in 2018
Angela Ballard
Coldwell Banker Real Estate Group
(260) 450-1132
40 Total Sales
-
A
Seller's Agent in 2012
Ashley Holley
CENTURY 21 Bradley Realty, Inc
Map
Source: Indiana Regional MLS
MLS Number: 201110142
APN: 02-08-34-477-036.000-072
- 7321 Kern Valley Dr
- 7807 Tipperary Trail
- 7735 Greymoor Dr
- 8267 Caverango Blvd
- 7609 Preakness Cove
- 7618 Preakness Cove
- 7619 Preakness Cove
- 6932 White Eagle Dr
- 8321 Sterling Way Ct
- 1395 Montura Cove Unit 5
- 8319 Asher Dr
- 8323 Grand Forest Dr
- 1290 Kayenta Trail
- 2005 Forest Valley Dr
- 1334 Kayenta Trail Unit 28
- 2520 Repton Dr
- 6611 Trickingham Ct
- 6511 Dumont Dr
- 2626 Repton Dr
- 2513 Darwood Grove
