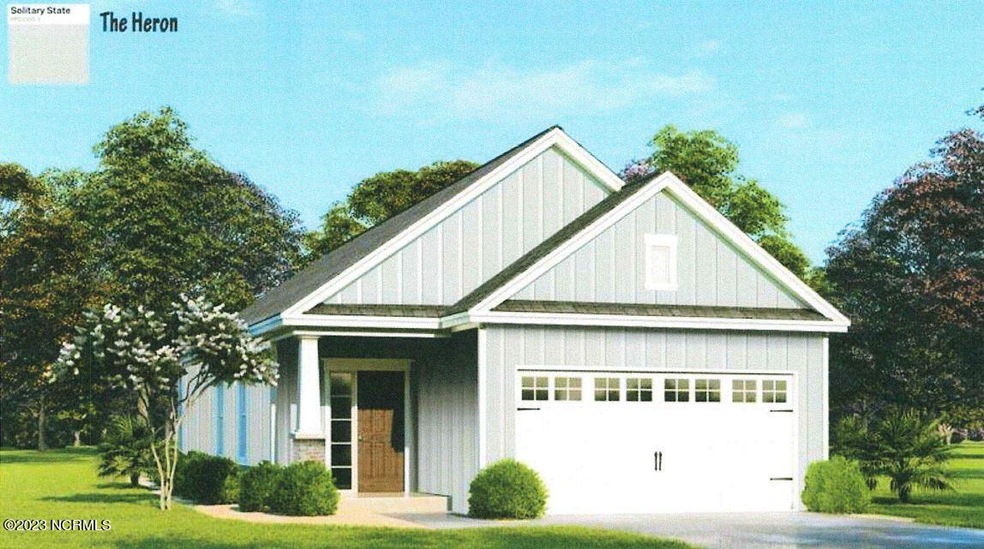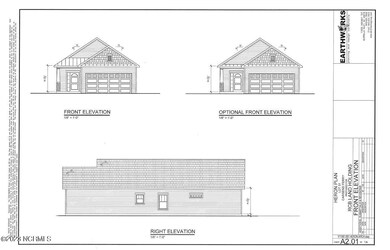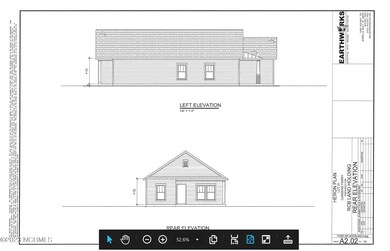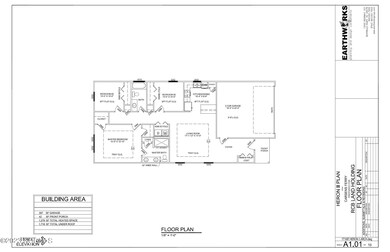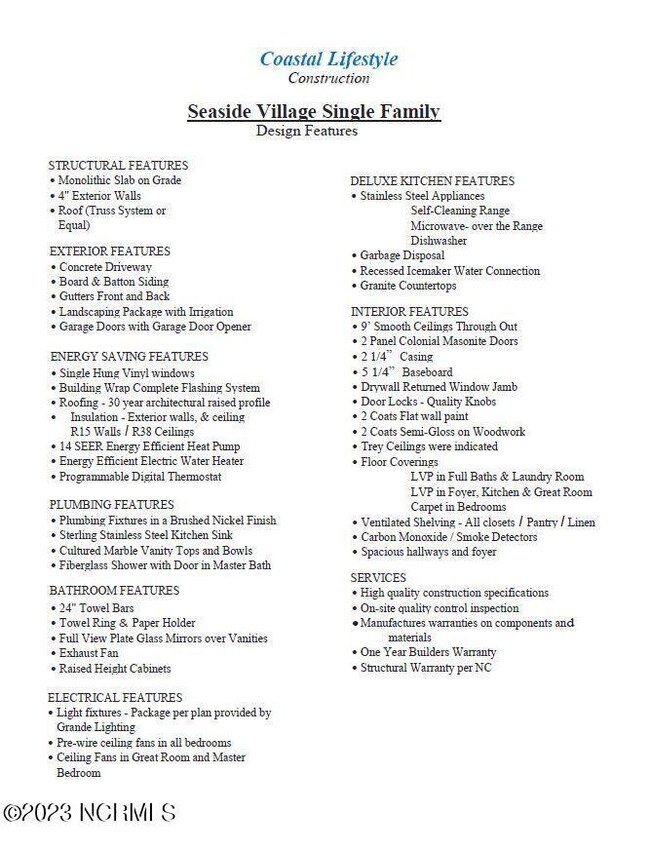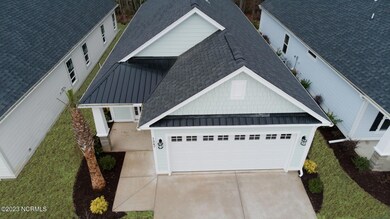
7611 Privateer Loop Sunset Beach, NC 28468
Highlights
- Home fronts a pond
- Porch
- Programmable Thermostat
- Pond View
- Tray Ceiling
- Luxury Vinyl Plank Tile Flooring
About This Home
As of February 2024Taking reservation for Lot #12! New construction single family home in an excellent location!!Only 3-miles from Sunset Beach, The Osprey is a 3-bedroom, pond view home located in the Village of Sunset Beach, the town's only Mixed-Use District offering close proximity to shopping, restaurants, entertainment, and more. The Village at Sunset Beach is home to Food Lion, Ingram Planetarium, several restaurants, shopping, personal services, and the Sounds of Sunset Summer Concert Series. Only 16 of these homes will be built and at these prices they will not last long. The Osprey features electric appliances, granite countertops, LVP flooring, multiple cabinet color options, board and batten siding, and a 1-car garage. *Photos are of a model home for representational purposes only and may show different options selected. Information, including pricing, terms, availability, are subject to change prior to sale at any time without notice or obligation. Square footages are approximate. Pictures, photographs, colors, features, and sizes are for illustration purposes only and will vary from the homes as built. Estimated completion, Fall 2023.
Last Agent to Sell the Property
Sloane Commercial License #329522 Listed on: 02/23/2023

Home Details
Home Type
- Single Family
Year Built
- Built in 2023
Lot Details
- 3,920 Sq Ft Lot
- Lot Dimensions are 44x92
- Home fronts a pond
- Irrigation
- Property is zoned MUD
HOA Fees
- $118 Monthly HOA Fees
Home Design
- Slab Foundation
- Wood Frame Construction
- Architectural Shingle Roof
- Stick Built Home
- Composite Building Materials
Interior Spaces
- 1,380 Sq Ft Home
- 1-Story Property
- Tray Ceiling
- Ceiling height of 9 feet or more
- Ceiling Fan
- Combination Dining and Living Room
- Pond Views
Kitchen
- <<selfCleaningOvenToken>>
- <<builtInMicrowave>>
- Dishwasher
- Disposal
Flooring
- Carpet
- Luxury Vinyl Plank Tile
Bedrooms and Bathrooms
- 3 Bedrooms
- 2 Full Bathrooms
Parking
- 1 Car Attached Garage
- Driveway
Outdoor Features
- Porch
Schools
- Jessie Mae Monroe Elementary School
- Shallotte Middle School
- West Brunswick High School
Utilities
- Heat Pump System
- Programmable Thermostat
- Electric Water Heater
Community Details
- Seaside Village HOA, Phone Number (910) 579-5163
- Maintained Community
Listing and Financial Details
- Assessor Parcel Number 105514349061
Similar Homes in the area
Home Values in the Area
Average Home Value in this Area
Property History
| Date | Event | Price | Change | Sq Ft Price |
|---|---|---|---|---|
| 07/06/2025 07/06/25 | Price Changed | $349,999 | -2.5% | $253 / Sq Ft |
| 05/16/2025 05/16/25 | For Sale | $359,000 | +17.7% | $259 / Sq Ft |
| 02/23/2024 02/23/24 | Sold | $304,900 | -3.2% | $221 / Sq Ft |
| 09/13/2023 09/13/23 | Pending | -- | -- | -- |
| 08/18/2023 08/18/23 | Price Changed | $314,900 | +1.6% | $228 / Sq Ft |
| 07/18/2023 07/18/23 | Price Changed | $309,900 | +1.6% | $225 / Sq Ft |
| 07/13/2023 07/13/23 | Price Changed | $304,900 | +3.4% | $221 / Sq Ft |
| 04/04/2023 04/04/23 | Price Changed | $294,900 | +1.7% | $214 / Sq Ft |
| 02/27/2023 02/27/23 | Price Changed | $289,900 | +1.8% | $210 / Sq Ft |
| 02/21/2023 02/21/23 | For Sale | $284,900 | -- | $206 / Sq Ft |
Tax History Compared to Growth
Agents Affiliated with this Home
-
Martha Bagni
M
Seller's Agent in 2025
Martha Bagni
Beach Life Realty
(443) 871-0537
2 in this area
19 Total Sales
-
Michael Abushakra

Seller's Agent in 2024
Michael Abushakra
Sloane Commercial
(910) 509-7409
18 in this area
33 Total Sales
Map
Source: Hive MLS
MLS Number: 100370806
- 7610 High Market St Unit 3
- 7602 High Market St Unit 5
- 7620 High Market St Unit 6
- 7620 High Market St Unit 3
- 7645 High Market St Unit 4
- 7650 Front St Unit 3
- 7650 Front St Unit 1
- 1790 Queen Anne Unit 7
- 1790 Queen Anne Unit 3
- 7827 High Market St Unit 3
- 717 Live Oak Dr
- 705 Live Oak Dr
- 810 Dogwood Dr
- 1570 Manta Ray Way
- 834 Live Oak Dr
- 729 Magnolia Dr
- 632 Live Oak Dr
- 1494 Manta Ray Way
- 1526 Manta Ray Way
- 820 Magnolia Dr
