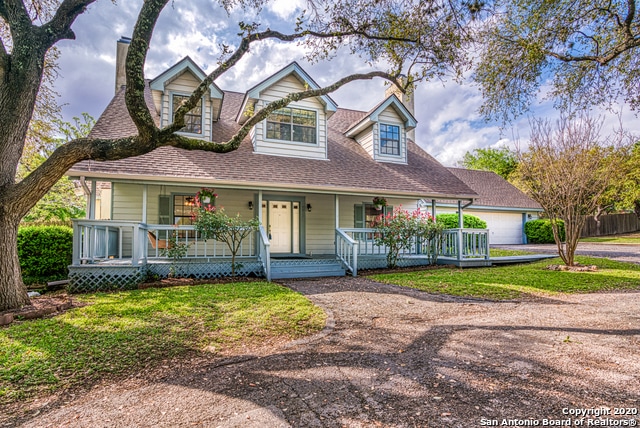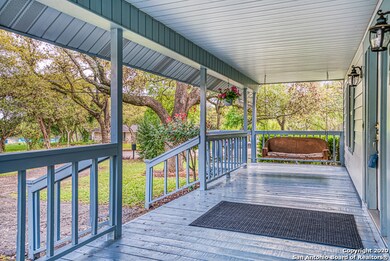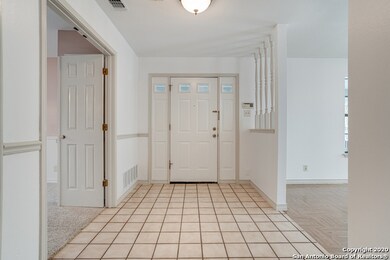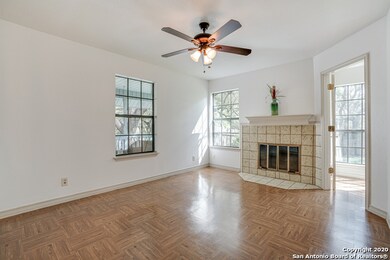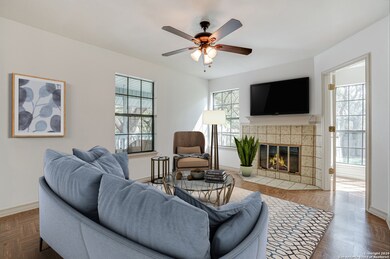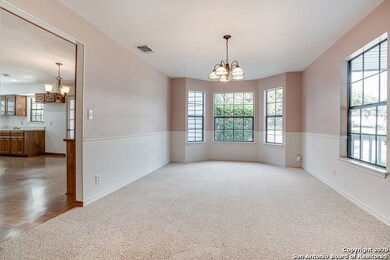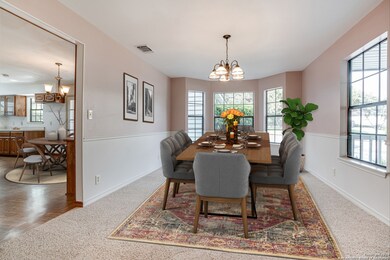
7611 Shady Hollow Ln San Antonio, TX 78255
Crownridge NeighborhoodHighlights
- Mature Trees
- Fireplace in Bedroom
- Covered patio or porch
- Garcia Middle School Rated A-
- Community Pool
- Walk-In Pantry
About This Home
As of February 2025Country living with city convenience! Relax on the inviting front porch! Walk across the street to the HOA pool & playground! Appraised 2020 for $460,000! Master plus 3 bedrooms upstairs,secondary bedroom & bathroom downstairs. Front living room can be office. Built-ins. 3 fireplaces. Corner lot, circular drive, .66 acre with lots of trees. Detached room with lots of windows is perfect Artist studio. Large shed. Sq Ft: Appr 3314; BCAD 3200. Roof 2016. HOA is Voluntary. See Assoc Docs for upgrades and more HOA information. AHS warranty -$550.
Last Agent to Sell the Property
Carla Haley
Keller Williams Heritage Listed on: 03/24/2020
Last Buyer's Agent
Carla Haley
Keller Williams Heritage Listed on: 03/24/2020
Home Details
Home Type
- Single Family
Est. Annual Taxes
- $13,484
Year Built
- Built in 1984
Lot Details
- 0.67 Acre Lot
- Fenced
- Mature Trees
Home Design
- Slab Foundation
- Vinyl Siding
Interior Spaces
- 3,314 Sq Ft Home
- Property has 2 Levels
- Ceiling Fan
- Chandelier
- Window Treatments
- Family Room with Fireplace
- 3 Fireplaces
- Living Room with Fireplace
- Attic Floors
- Washer Hookup
Kitchen
- Walk-In Pantry
- Stove
- <<microwave>>
- Dishwasher
- Disposal
Flooring
- Carpet
- Ceramic Tile
Bedrooms and Bathrooms
- 5 Bedrooms
- Fireplace in Bedroom
- 3 Full Bathrooms
Parking
- 2 Car Attached Garage
- Oversized Parking
- Garage Door Opener
Outdoor Features
- Covered patio or porch
- Outdoor Storage
Schools
- Hector Garcia Middle School
- Brandeis High School
Utilities
- Central Heating and Cooling System
- Gas Water Heater
- Septic System
Listing and Financial Details
- Legal Lot and Block 4 / 17
- Assessor Parcel Number 147720170040
Community Details
Overview
- Hills_And_Dales Subdivision
Recreation
- Community Pool
- Park
Ownership History
Purchase Details
Home Financials for this Owner
Home Financials are based on the most recent Mortgage that was taken out on this home.Purchase Details
Home Financials for this Owner
Home Financials are based on the most recent Mortgage that was taken out on this home.Purchase Details
Purchase Details
Home Financials for this Owner
Home Financials are based on the most recent Mortgage that was taken out on this home.Purchase Details
Purchase Details
Home Financials for this Owner
Home Financials are based on the most recent Mortgage that was taken out on this home.Purchase Details
Home Financials for this Owner
Home Financials are based on the most recent Mortgage that was taken out on this home.Similar Homes in the area
Home Values in the Area
Average Home Value in this Area
Purchase History
| Date | Type | Sale Price | Title Company |
|---|---|---|---|
| Warranty Deed | -- | Alamo Title | |
| Vendors Lien | -- | Alamo Title Company | |
| Interfamily Deed Transfer | -- | None Available | |
| Vendors Lien | -- | Alamo Title | |
| Interfamily Deed Transfer | -- | -- | |
| Vendors Lien | -- | Fidelity National Title | |
| Warranty Deed | -- | -- |
Mortgage History
| Date | Status | Loan Amount | Loan Type |
|---|---|---|---|
| Previous Owner | $387,000 | New Conventional | |
| Previous Owner | $159,600 | Purchase Money Mortgage | |
| Previous Owner | $156,750 | No Value Available | |
| Previous Owner | $157,590 | VA |
Property History
| Date | Event | Price | Change | Sq Ft Price |
|---|---|---|---|---|
| 07/16/2025 07/16/25 | Price Changed | $639,999 | 0.0% | $200 / Sq Ft |
| 07/16/2025 07/16/25 | For Sale | $639,999 | -0.8% | $200 / Sq Ft |
| 07/08/2025 07/08/25 | Off Market | -- | -- | -- |
| 06/17/2025 06/17/25 | Price Changed | $644,999 | -0.8% | $202 / Sq Ft |
| 05/16/2025 05/16/25 | Price Changed | $649,999 | -3.7% | $203 / Sq Ft |
| 04/23/2025 04/23/25 | Price Changed | $674,999 | -3.6% | $211 / Sq Ft |
| 04/05/2025 04/05/25 | For Sale | $699,999 | +40.0% | $219 / Sq Ft |
| 02/10/2025 02/10/25 | Sold | -- | -- | -- |
| 02/10/2025 02/10/25 | Pending | -- | -- | -- |
| 11/21/2024 11/21/24 | Price Changed | $499,999 | +0.2% | $156 / Sq Ft |
| 11/21/2024 11/21/24 | Price Changed | $499,000 | -9.3% | $156 / Sq Ft |
| 11/06/2024 11/06/24 | Price Changed | $550,000 | -4.3% | $172 / Sq Ft |
| 10/21/2024 10/21/24 | Price Changed | $575,000 | -5.7% | $180 / Sq Ft |
| 10/11/2024 10/11/24 | For Sale | $610,000 | +35.9% | $191 / Sq Ft |
| 09/22/2020 09/22/20 | Off Market | -- | -- | -- |
| 06/23/2020 06/23/20 | Sold | -- | -- | -- |
| 05/24/2020 05/24/20 | Pending | -- | -- | -- |
| 03/24/2020 03/24/20 | For Sale | $449,000 | -- | $135 / Sq Ft |
Tax History Compared to Growth
Tax History
| Year | Tax Paid | Tax Assessment Tax Assessment Total Assessment is a certain percentage of the fair market value that is determined by local assessors to be the total taxable value of land and additions on the property. | Land | Improvement |
|---|---|---|---|---|
| 2023 | $7,650 | $584,720 | $102,790 | $562,610 |
| 2022 | $13,159 | $531,564 | $89,300 | $532,730 |
| 2021 | $12,388 | $483,240 | $74,220 | $409,020 |
| 2020 | $13,018 | $499,000 | $64,540 | $434,460 |
| 2019 | $12,189 | $455,000 | $58,720 | $396,280 |
| 2018 | $12,196 | $455,000 | $36,740 | $418,260 |
| 2017 | $11,392 | $424,243 | $36,740 | $437,620 |
| 2016 | $10,357 | $385,675 | $36,740 | $373,530 |
| 2015 | $8,393 | $350,614 | $36,740 | $345,190 |
| 2014 | $8,393 | $318,740 | $0 | $0 |
Agents Affiliated with this Home
-
Jeffrey Dillingham

Seller's Agent in 2025
Jeffrey Dillingham
Dillingham & Toone Real Estate
(210) 823-9676
1 in this area
84 Total Sales
-
J
Seller's Agent in 2025
Jennifer Healy
Offerpad Brokerage, LLC
-
C
Seller's Agent in 2020
Carla Haley
Keller Williams Heritage
Map
Source: San Antonio Board of REALTORS®
MLS Number: 1447378
APN: 14772-017-0040
- 7605 Green Glen Dr
- 15822 White Fawn Dr
- 7706 Green Glen Dr
- 7835 Wild Eagle St
- 15727 Cotton Tail Ln
- 15506 Robin Feather
- 7418 Wild Eagle Rd
- 15710 Robin View
- 15611 Grey Fox Terrace
- 16011 Babcock Rd
- 7506 Peppervine Ln
- 8203 Setting Moon
- 7310 Clear Rock Dr
- 8126 Night Bluff Dr
- 7438 Moss Brook Dr
- 16127 Chase Hill Blvd
- 14031 N Hills Village Dr
- 8434 Magdalena Run
- 8214 Sierra Hermosa
- 16002 Sight Scape
