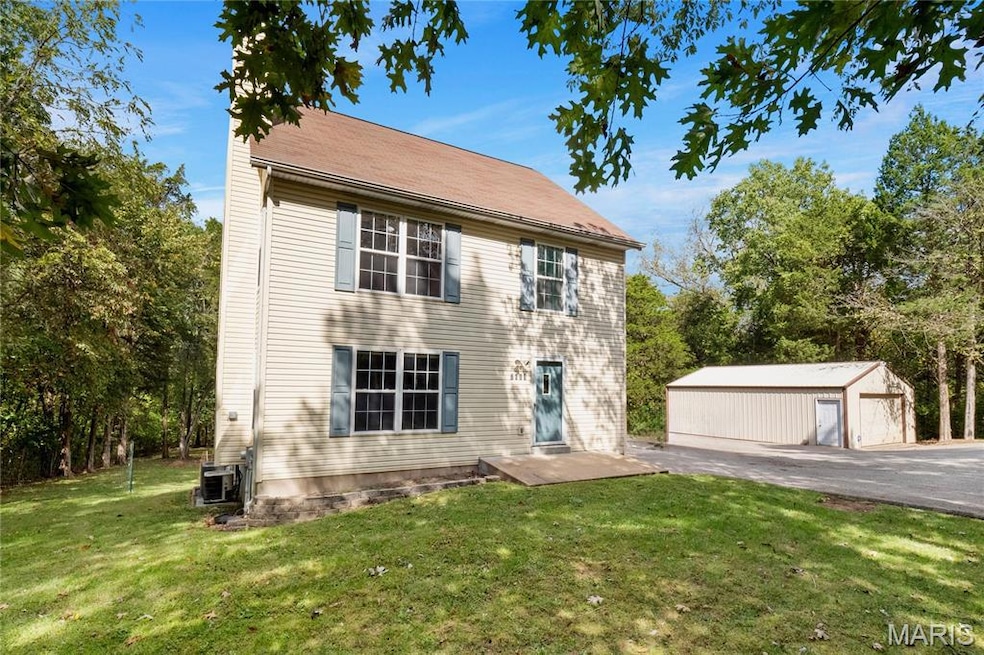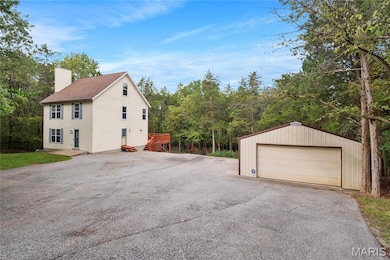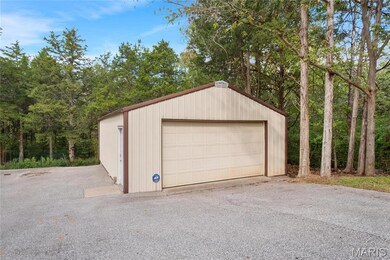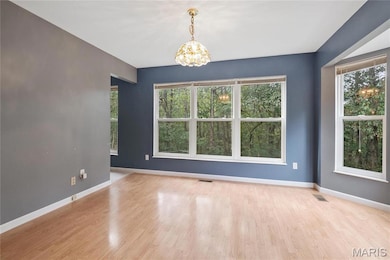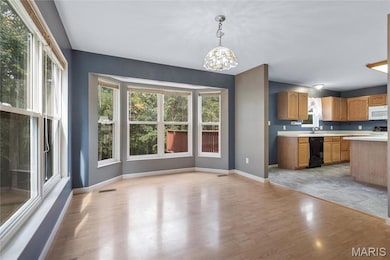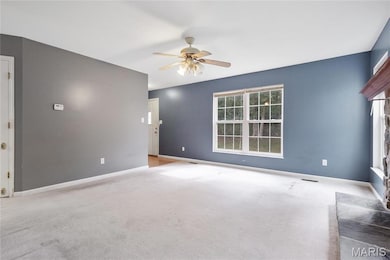
7611 State Route 30 Dittmer, MO 63023
Estimated payment $1,740/month
Highlights
- Very Popular Property
- Recreation Room
- Pole Barn
- Home Theater
- Traditional Architecture
- 1 Fireplace
About This Home
Tucked away in a serene, wooded setting just off Gravois Rd, this charming home offers the perfect blend of privacy, comfort, and functionality—your very own nature retreat with room to roam, relax, and recharge. Inside, the welcoming great room features a cozy wood-burning fireplace and flows seamlessly into the dining area and kitchen, creating an ideal space for gatherings. Step through the back door to a spacious deck that overlooks your beautiful, tree-lined property—perfect for morning coffee or evening sunsets.Upstairs, the master suite provides a peaceful escape with a private en-suite bath, while two additional bedrooms and a shared full bath offer plenty of space for family or guests. A second-floor laundry room adds everyday convenience where it matters most. Downstairs, the fully finished lower level includes a generous living area, ready to host movie nights, game days, or holiday celebrations.This home also features a brand new septic system, offering peace of mind and modern reliability for years to come—just one more reason this property stands out from the rest.Outside, an oversized detached workshop with a two-car garage door awaits your hobbies and ambitions. Whether you're storing outdoor toys, restoring a classic, or launching your next DIY masterpiece, this space is built for possibilities.Come see why this one won’t last—make it yours before someone else gets to live your dream.
Home Details
Home Type
- Single Family
Est. Annual Taxes
- $1,775
Year Built
- Built in 2000
Lot Details
- 0.75 Acre Lot
- Lot Dimensions are 139x192x146x214
Parking
- 2 Car Detached Garage
- Oversized Parking
- Parking Storage or Cabinetry
- Workshop in Garage
- Off-Street Parking
Home Design
- Traditional Architecture
- Vinyl Siding
Interior Spaces
- 2-Story Property
- 1 Fireplace
- Great Room
- Dining Room
- Home Theater
- Recreation Room
- Basement Fills Entire Space Under The House
- Laundry Room
Kitchen
- Dishwasher
- Disposal
Bedrooms and Bathrooms
- 3 Bedrooms
Outdoor Features
- Pole Barn
- Separate Outdoor Workshop
Schools
- Maple Grove Elem. Elementary School
- Wood Ridge Middle School
- Northwest High School
Utilities
- Forced Air Zoned Heating and Cooling System
- Baseboard Heating
- Well
- Water Softener
Listing and Financial Details
- Assessor Parcel Number 06-8.0-34.0-0-000-058.01
Map
Home Values in the Area
Average Home Value in this Area
Tax History
| Year | Tax Paid | Tax Assessment Tax Assessment Total Assessment is a certain percentage of the fair market value that is determined by local assessors to be the total taxable value of land and additions on the property. | Land | Improvement |
|---|---|---|---|---|
| 2023 | $1,781 | $23,500 | $2,500 | $21,000 |
| 2022 | $1,773 | $23,500 | $2,500 | $21,000 |
| 2021 | $1,756 | $23,500 | $2,500 | $21,000 |
| 2020 | $1,640 | $21,300 | $2,200 | $19,100 |
| 2019 | $1,640 | $21,300 | $2,200 | $19,100 |
| 2018 | $1,635 | $21,300 | $2,200 | $19,100 |
| 2017 | $1,558 | $21,300 | $2,200 | $19,100 |
| 2016 | $1,449 | $19,800 | $2,200 | $17,600 |
| 2015 | $1,323 | $19,800 | $2,200 | $17,600 |
| 2013 | $1,323 | $19,300 | $2,000 | $17,300 |
Property History
| Date | Event | Price | Change | Sq Ft Price |
|---|---|---|---|---|
| 05/31/2025 05/31/25 | For Sale | $300,000 | -- | $128 / Sq Ft |
Purchase History
| Date | Type | Sale Price | Title Company |
|---|---|---|---|
| Warranty Deed | -- | First American Title Ins Co |
Mortgage History
| Date | Status | Loan Amount | Loan Type |
|---|---|---|---|
| Open | $108,000 | New Conventional | |
| Closed | $108,932 | New Conventional | |
| Closed | $11,250 | No Value Available |
Similar Homes in Dittmer, MO
Source: MARIS MLS
MLS Number: MIS25036874
APN: 06-8.0-34.0-0-000-058.01
- 9045 State Route 30
- 29 Pine Ln
- 7345 Woodland Dr
- 7322 Springdale
- 7877 Sylvan Place
- 9165 Highway Nn
- 0 Terri Hill Dr
- 0 Lake Dr
- 0 Ridge Rd Unit 22444689
- 0 Ridge Rd Unit Lot WP001 19510937
- 0 Ridge Rd
- 8636 Ridge Rd
- 7970 State Road B
- 7720 Oak Dr
- 8305 Brouk Dr
- 6088 Trinity Ln
- 28 Vista Dr
- 6346 Twin Springs Blvd
- 69 Cedar Hill Estates Unit C-26
- 69 Cedar Hill Estates Unit C-58
