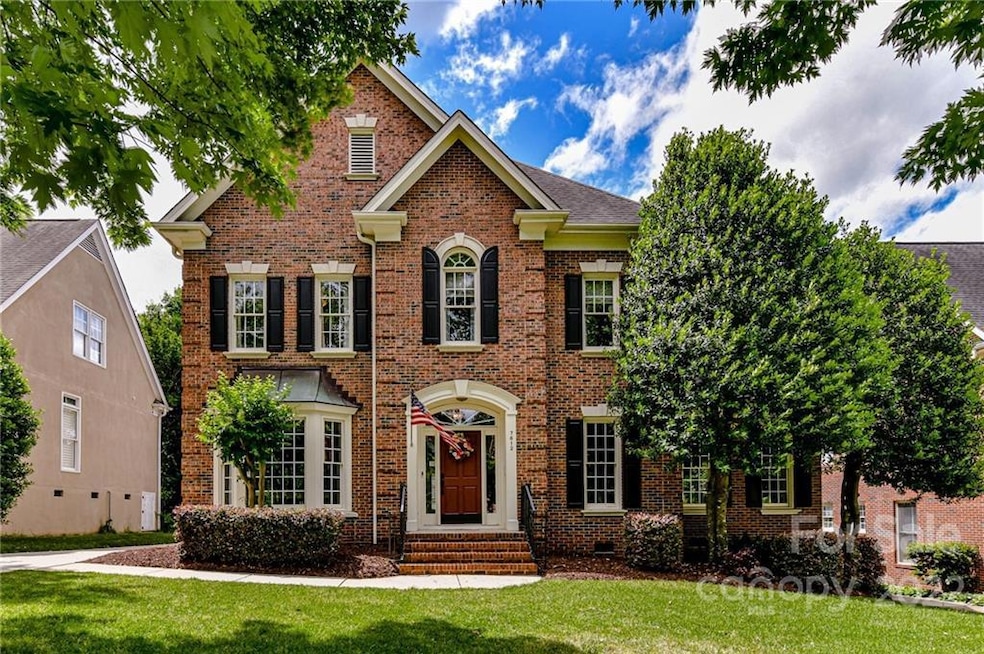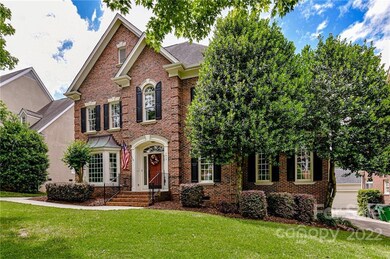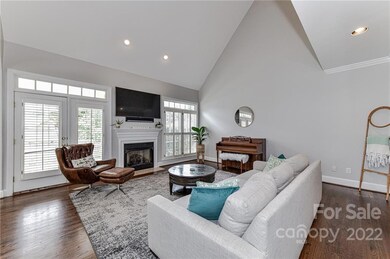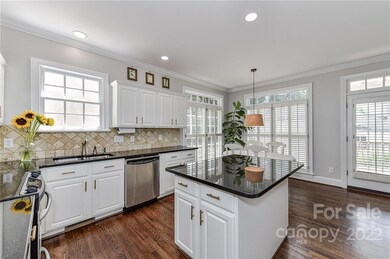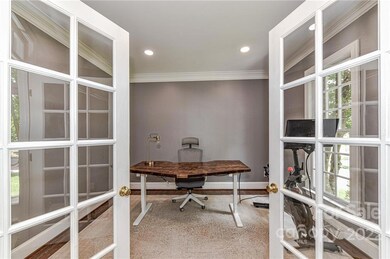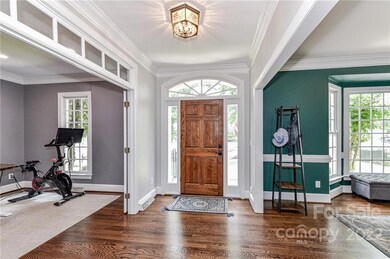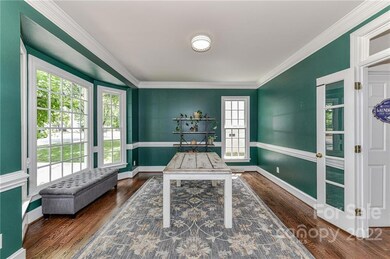
7612 Bosham Ln Charlotte, NC 28270
Oxford Hunt NeighborhoodHighlights
- Open Floorplan
- Clubhouse
- Pond
- South Charlotte Middle Rated A-
- Deck
- Transitional Architecture
About This Home
As of June 2022Coming Soon! Showings begin Friday 5/20! Check out this Popular Owner's Suite on the Main design in the highly sought after South Charlotte neighborhood of Beverly Crest. This beautiful full brick transitional home features formals off the foyer and a soaring vaulted ceiling in the hearth warmed great room. This fantastic Open Floor plan offers huge living area, ideal for Entertaining. The Updated Kitchen with Painted Cabinetry, Antiqued Bronze Hardware Center Island, Granite Counters and Stainless Steel Appliances. This home features Beautiful site finished Hardwood Floors. Plantation Shutters lend privacy. The First Floor Owner's Suite Features two Walk-in Closets and Ensuite Bath. The second story features very spacious three secondary bedrooms, a Full Bath with Double Vanity and Large Bonus/Bedroom. The Beverly Crest community has sidewalks, scenic ponds, Club House, Sports Courts and Swim Club. Districted to highly rated Providence High School, what more could you ask for!
Home Details
Home Type
- Single Family
Est. Annual Taxes
- $5,316
Year Built
- Built in 1996
Lot Details
- Lot Dimensions are 65' x 122'
- Cul-De-Sac
- Fenced
- Level Lot
- Irrigation
- Zoning described as R9PUD
HOA Fees
- $101 Monthly HOA Fees
Home Design
- Transitional Architecture
- Brick Exterior Construction
Interior Spaces
- Open Floorplan
- Ceiling Fan
- Window Treatments
- Great Room with Fireplace
- Crawl Space
Kitchen
- Self-Cleaning Oven
- Electric Range
- Microwave
- Plumbed For Ice Maker
- Dishwasher
- Kitchen Island
- Disposal
Flooring
- Wood
- Tile
Bedrooms and Bathrooms
- 5 Bedrooms
- Walk-In Closet
- Garden Bath
Laundry
- Laundry Room
- Dryer
- Washer
Parking
- Detached Garage
- Garage Door Opener
- Driveway
Outdoor Features
- Pond
- Deck
- Pergola
Schools
- Lansdowne Elementary School
- South Charlotte Middle School
- Providence High School
Utilities
- Zoned Heating System
Listing and Financial Details
- Assessor Parcel Number 213-431-53
Community Details
Overview
- Cusick Management Association, Phone Number (704) 544-7779
- Built by Saussy Burbank
- Beverly Crest Subdivision
- Mandatory home owners association
Amenities
- Clubhouse
Recreation
- Tennis Courts
- Sport Court
- Recreation Facilities
- Community Playground
- Community Pool
- Trails
Ownership History
Purchase Details
Home Financials for this Owner
Home Financials are based on the most recent Mortgage that was taken out on this home.Purchase Details
Home Financials for this Owner
Home Financials are based on the most recent Mortgage that was taken out on this home.Purchase Details
Home Financials for this Owner
Home Financials are based on the most recent Mortgage that was taken out on this home.Purchase Details
Home Financials for this Owner
Home Financials are based on the most recent Mortgage that was taken out on this home.Similar Homes in the area
Home Values in the Area
Average Home Value in this Area
Purchase History
| Date | Type | Sale Price | Title Company |
|---|---|---|---|
| Warranty Deed | $770,000 | South City Title | |
| Warranty Deed | $488,000 | None Available | |
| Warranty Deed | $373,000 | Investors Title Insurance | |
| Warranty Deed | $300,000 | -- |
Mortgage History
| Date | Status | Loan Amount | Loan Type |
|---|---|---|---|
| Open | $647,200 | New Conventional | |
| Previous Owner | $481,500 | VA | |
| Previous Owner | $434,000 | Stand Alone Refi Refinance Of Original Loan | |
| Previous Owner | $495,013 | VA | |
| Previous Owner | $307,800 | New Conventional | |
| Previous Owner | $99,000 | Credit Line Revolving | |
| Previous Owner | $37,300 | Credit Line Revolving | |
| Previous Owner | $298,300 | Fannie Mae Freddie Mac | |
| Previous Owner | $25,000 | Credit Line Revolving | |
| Previous Owner | $287,000 | VA | |
| Previous Owner | $283,000 | Purchase Money Mortgage |
Property History
| Date | Event | Price | Change | Sq Ft Price |
|---|---|---|---|---|
| 06/07/2022 06/07/22 | Sold | $770,000 | +4.9% | $263 / Sq Ft |
| 05/18/2022 05/18/22 | For Sale | $734,000 | +50.4% | $251 / Sq Ft |
| 05/30/2018 05/30/18 | Sold | $487,900 | -1.4% | $166 / Sq Ft |
| 04/25/2018 04/25/18 | Pending | -- | -- | -- |
| 03/07/2018 03/07/18 | For Sale | $494,900 | -- | $169 / Sq Ft |
Tax History Compared to Growth
Tax History
| Year | Tax Paid | Tax Assessment Tax Assessment Total Assessment is a certain percentage of the fair market value that is determined by local assessors to be the total taxable value of land and additions on the property. | Land | Improvement |
|---|---|---|---|---|
| 2023 | $5,316 | $705,800 | $145,000 | $560,800 |
| 2022 | $4,737 | $477,900 | $120,000 | $357,900 |
| 2021 | $4,726 | $477,900 | $120,000 | $357,900 |
| 2020 | $4,719 | $477,900 | $120,000 | $357,900 |
| 2019 | $4,703 | $477,900 | $120,000 | $357,900 |
| 2018 | $4,872 | $365,800 | $75,000 | $290,800 |
| 2017 | $4,798 | $365,800 | $75,000 | $290,800 |
| 2016 | $4,788 | $365,800 | $75,000 | $290,800 |
| 2015 | $4,777 | $365,800 | $75,000 | $290,800 |
| 2014 | $4,760 | $365,800 | $75,000 | $290,800 |
Agents Affiliated with this Home
-
Karin Hull

Seller's Agent in 2022
Karin Hull
RE/MAX Executives Charlotte, NC
(704) 962-2811
1 in this area
117 Total Sales
-
Zubin Shroff

Buyer's Agent in 2022
Zubin Shroff
Helen Adams Realty
(704) 578-7442
2 in this area
11 Total Sales
-
Lisa Ratledge

Seller's Agent in 2018
Lisa Ratledge
Henderson Properties
(704) 535-1122
44 Total Sales
Map
Source: Canopy MLS (Canopy Realtor® Association)
MLS Number: 3861010
APN: 213-431-53
- 7615 Compton Ct
- 2315 Lawton Bluff Rd
- 2240 Lawton Bluff Rd
- 7213 Lutzen Way Ct
- 6846 Beverly Springs Dr Unit 8A
- 8109 Hawk Crest Ct
- 2125 Lawton Bluff Rd
- 8044 Hawk Crest Ct
- 6622 Beverly Springs Dr
- 6618 Alexander Rd
- 2936 Saintfield Place
- 2716 Rea Rd
- 4148 Alexander View Dr
- 4100 Alexander View Dr
- 4100 Alexander View Dr Unit 1
- 3128 Ethereal Ln
- 6908 Alexander Rd
- 2617 Greyabby Ct
- 2630 Mary Butler Way
- 7554 Bluestar Ln
