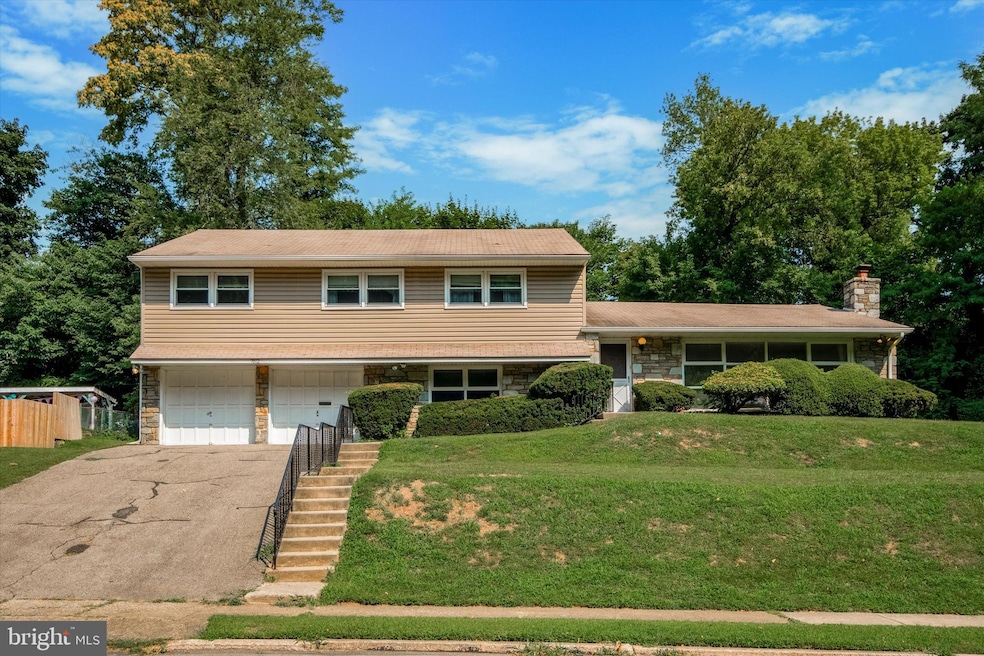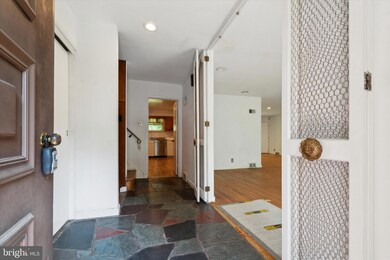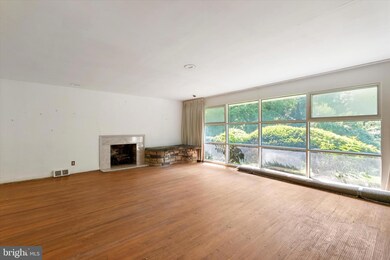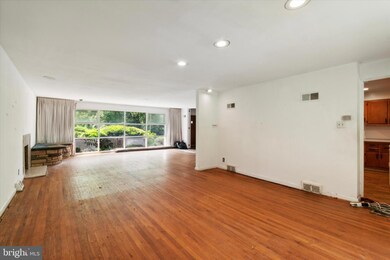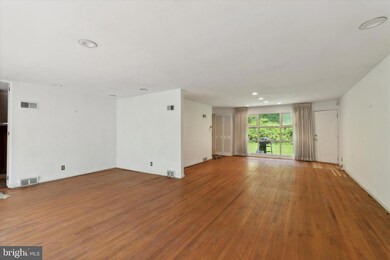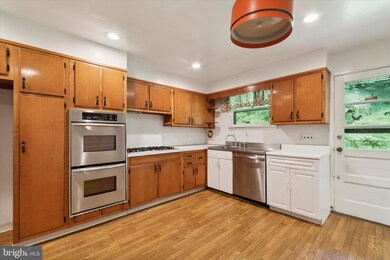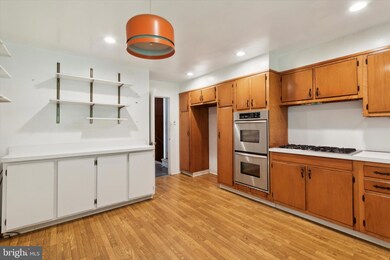
7612 Coventry Ave Elkins Park, PA 19027
Elkins Park NeighborhoodHighlights
- View of Trees or Woods
- Contemporary Architecture
- No HOA
- Myers Elementary School Rated A-
- Wood Flooring
- Double Oven
About This Home
As of March 2025Welcome to 7612 Coventry Avenue!! Nestled in the serene neighborhood of Elkins Park, this split-level home offers an abundance of space and flexibility for today's living. Bring your HGTV ideas to this blank palate and make it your own!!! The entry foyer sets the tone for the oversized layout, and large windows invite an abundance of natural light into this mid-century design. The main level living room is highlighted by a marble-surround fireplace. Open to the dining room, there is enough space for the largest of gatherings! The eat-in kitchen has stainless appliances including five-burner gas cooktop, double ovens, dishwasher, refrigerator and built-in storage. Head upstairs to discover three incredibly large bedrooms, each offering ample space for relaxation and personalization. The owner's suite provides a peaceful retreat within the home, with its en-suite bathroom with stall shower and dressing area with closets. Two additional bedrooms are so spacious, you may want to build a wall to create a fourth bedroom! The second full bathroom has a tub/shower and double sinks. The spacious lower level includes a family room, plus another large room for your enjoyment (play room/home gym/work-from-home space). The huge laundry room and half-bath are found here, along with direct entry from the two car attached garage. Outside, the property's natural surroundings create a serene backdrop for privacy and outdoor enjoyment. This wonderful location is a mile from either of Septa's Elkins Park or Melrose Park regional rail stations. Hop on and head to Temple University, center city, or the Phila airport and beyond!! Schedule your appt today!!
Home Details
Home Type
- Single Family
Year Built
- Built in 1954
Lot Details
- 0.35 Acre Lot
- Lot Dimensions are 70.00 x 0.00
- Property is zoned 1101
Parking
- 2 Car Direct Access Garage
- 4 Driveway Spaces
- Garage Door Opener
Home Design
- Contemporary Architecture
- Split Level Home
- Stone Siding
Interior Spaces
- 2,890 Sq Ft Home
- Property has 2 Levels
- Marble Fireplace
- Wood Flooring
- Views of Woods
Kitchen
- Eat-In Kitchen
- Double Oven
- Cooktop
- Built-In Microwave
- Dishwasher
- Stainless Steel Appliances
- Disposal
Bedrooms and Bathrooms
- 3 Bedrooms
- En-Suite Bathroom
- Walk-in Shower
Laundry
- Laundry on lower level
- Laundry Chute
Outdoor Features
- Patio
- Porch
Utilities
- Forced Air Heating and Cooling System
- Cooling System Utilizes Natural Gas
- Natural Gas Water Heater
Community Details
- No Home Owners Association
- Elkins Park Subdivision
Listing and Financial Details
- Tax Lot 049
- Assessor Parcel Number 31-00-07453-004
Ownership History
Purchase Details
Home Financials for this Owner
Home Financials are based on the most recent Mortgage that was taken out on this home.Purchase Details
Similar Homes in the area
Home Values in the Area
Average Home Value in this Area
Purchase History
| Date | Type | Sale Price | Title Company |
|---|---|---|---|
| Deed | $565,000 | Colony Abstract | |
| Quit Claim Deed | -- | -- |
Mortgage History
| Date | Status | Loan Amount | Loan Type |
|---|---|---|---|
| Open | $452,000 | New Conventional | |
| Previous Owner | $409,500 | New Conventional |
Property History
| Date | Event | Price | Change | Sq Ft Price |
|---|---|---|---|---|
| 03/27/2025 03/27/25 | Sold | $565,000 | 0.0% | $196 / Sq Ft |
| 02/26/2025 02/26/25 | Pending | -- | -- | -- |
| 02/06/2025 02/06/25 | Price Changed | $565,000 | -1.7% | $196 / Sq Ft |
| 01/25/2025 01/25/25 | Price Changed | $575,000 | -2.5% | $199 / Sq Ft |
| 01/14/2025 01/14/25 | Price Changed | $589,900 | -1.7% | $204 / Sq Ft |
| 01/03/2025 01/03/25 | For Sale | $599,900 | +60.0% | $208 / Sq Ft |
| 08/28/2024 08/28/24 | Sold | $375,000 | +7.1% | $130 / Sq Ft |
| 08/07/2024 08/07/24 | Pending | -- | -- | -- |
| 08/05/2024 08/05/24 | For Sale | $350,000 | -- | $121 / Sq Ft |
Tax History Compared to Growth
Tax History
| Year | Tax Paid | Tax Assessment Tax Assessment Total Assessment is a certain percentage of the fair market value that is determined by local assessors to be the total taxable value of land and additions on the property. | Land | Improvement |
|---|---|---|---|---|
| 2024 | $11,354 | $170,000 | -- | -- |
| 2023 | $11,226 | $170,000 | $0 | $0 |
| 2022 | $11,033 | $170,000 | $0 | $0 |
| 2021 | $10,731 | $170,000 | $0 | $0 |
| 2020 | $10,422 | $170,000 | $0 | $0 |
| 2019 | $10,214 | $170,000 | $0 | $0 |
| 2018 | $2,929 | $170,000 | $0 | $0 |
| 2017 | $9,969 | $173,790 | $62,400 | $111,390 |
| 2016 | $9,901 | $173,790 | $62,400 | $111,390 |
| 2015 | $9,440 | $173,790 | $62,400 | $111,390 |
| 2014 | $9,440 | $173,790 | $62,400 | $111,390 |
Agents Affiliated with this Home
-
D
Seller's Agent in 2025
Dylan Bear
KW Empower
-
A
Buyer's Agent in 2025
Aaron Gray
Century 21 Advantage Gold-Elkins Park
-
M
Seller's Agent in 2024
Melissa avivi
Compass RE
-
B
Seller Co-Listing Agent in 2024
Barri Beckman
Compass RE
-
M
Buyer's Agent in 2024
Michael Ho
KW Empower
Map
Source: Bright MLS
MLS Number: PAMC2111754
APN: 31-00-07453-004
- 7608 Coventry Ave
- 204 Lenape Ave
- 109 Surrey Rd
- 245 Barclay Cir
- 7414 Richards Rd
- 811 Stratford Ave
- 7413 Coventry Ave
- 7634 Brookfield Rd
- 7915 New Second St
- 1250 Ashbourne Rd
- 16 Asbury Ave
- 7944 Milltown Cir
- 7953 Milltown Cir
- 8043 Milltown Cir
- 8005 Milltown Cir
- 7728 Union Ave
- 1126 Miles Ct
- 422 Valley Rd
- 508 Crest Ave
- 8002 Milltown Cir
