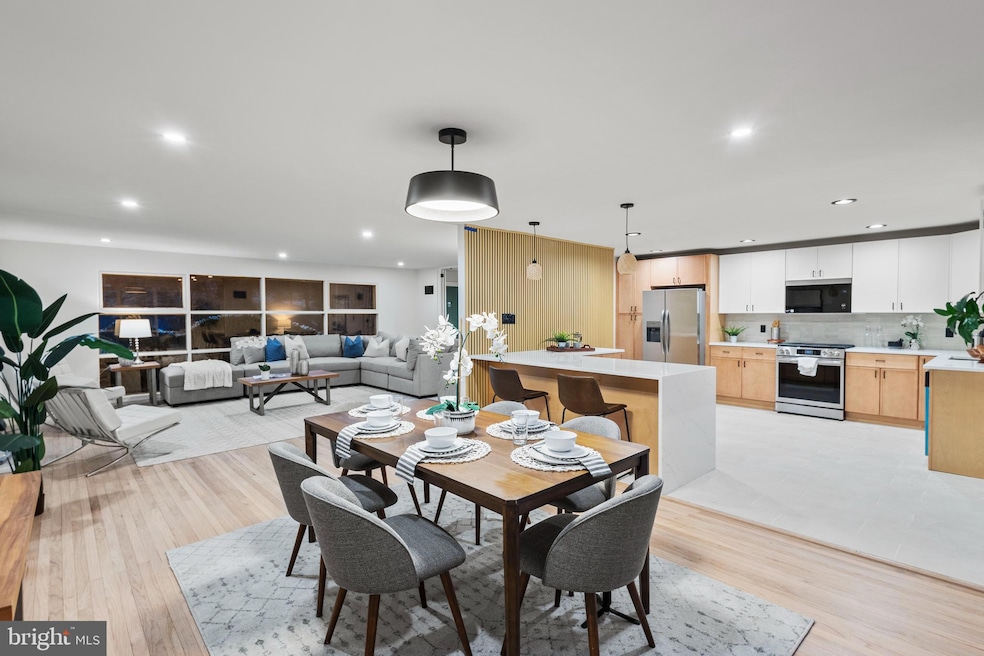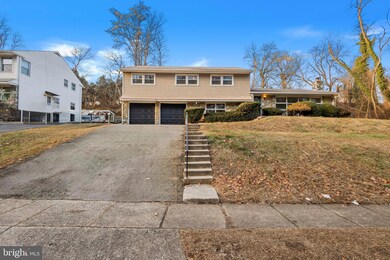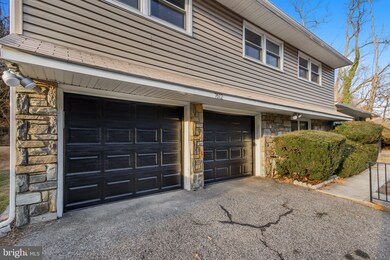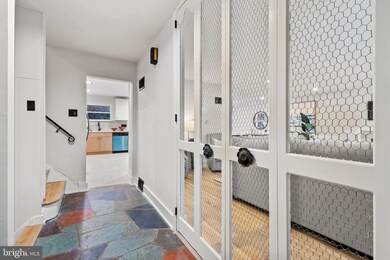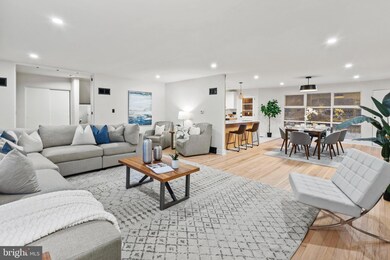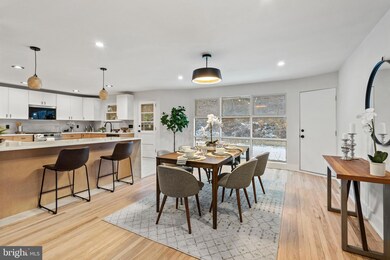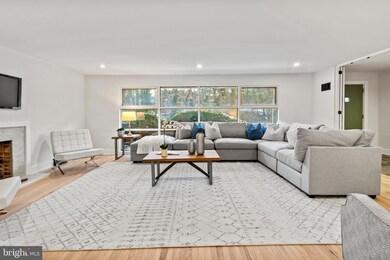
7612 Coventry Ave Elkins Park, PA 19027
Elkins Park NeighborhoodHighlights
- View of Trees or Woods
- No HOA
- Forced Air Heating and Cooling System
- Myers Elementary School Rated A-
- 2 Car Direct Access Garage
- Marble Fireplace
About This Home
As of March 2025Welcome to your dream home in the heart of Elkins Park, Cheltenham PA! This stunning 3-bedroom, 2.5-bathroom split-level home has been thoughtfully renovated from top to bottom, offering modern finishes and timeless elegance in a highly desirable neighborhood. Step inside to find an open-concept layout with abundant natural light, sleek flooring, and fresh paint throughout. The inviting living room flows seamlessly into the dining area, perfect for entertaining or relaxing with family. The brand-new kitchen is a true showstopper, featuring quartz countertops, stainless steel appliances, a stylish backsplash, and ample cabinetry for storage. The upper level boasts three generously sized bedrooms, including a luxurious primary suite. All bathrooms have been tastefully updated, with the primary and hall bathroom offering spa-like vibes. The split-level design provides a cozy family room on the lower level, complete with access to the large backyard. A convenient half-bath and laundry area complete this level. Enjoy the serene outdoors with a spacious backyard and patio—perfect for summer barbecues, gardening, or just relaxing in your private retreat. Nestled in the charming community of Melrose Park, this home is conveniently located near shopping, dining, parks, and public transportation. It’s the perfect blend of suburban tranquility and urban convenience. Don’t miss the opportunity to make this turn-key gem your forever home. Schedule your showing today!
Home Details
Home Type
- Single Family
Est. Annual Taxes
- $11,690
Year Built
- Built in 1954
Lot Details
- 0.35 Acre Lot
- Lot Dimensions are 70.00 x 0.00
- Property is zoned 1101
Parking
- 2 Car Direct Access Garage
- Garage Door Opener
- Driveway
Home Design
- Split Level Home
Interior Spaces
- Property has 2 Levels
- Marble Fireplace
- Views of Woods
- Laundry on lower level
Bedrooms and Bathrooms
- 3 Bedrooms
Utilities
- Forced Air Heating and Cooling System
- Cooling System Utilizes Natural Gas
- Natural Gas Water Heater
Community Details
- No Home Owners Association
- Elkins Park Subdivision
Listing and Financial Details
- Tax Lot 049
- Assessor Parcel Number 31-00-07453-004
Ownership History
Purchase Details
Home Financials for this Owner
Home Financials are based on the most recent Mortgage that was taken out on this home.Purchase Details
Similar Homes in the area
Home Values in the Area
Average Home Value in this Area
Purchase History
| Date | Type | Sale Price | Title Company |
|---|---|---|---|
| Deed | $565,000 | Colony Abstract | |
| Quit Claim Deed | -- | -- |
Mortgage History
| Date | Status | Loan Amount | Loan Type |
|---|---|---|---|
| Open | $452,000 | New Conventional | |
| Previous Owner | $409,500 | New Conventional |
Property History
| Date | Event | Price | Change | Sq Ft Price |
|---|---|---|---|---|
| 03/27/2025 03/27/25 | Sold | $565,000 | 0.0% | $196 / Sq Ft |
| 02/26/2025 02/26/25 | Pending | -- | -- | -- |
| 02/06/2025 02/06/25 | Price Changed | $565,000 | -1.7% | $196 / Sq Ft |
| 01/25/2025 01/25/25 | Price Changed | $575,000 | -2.5% | $199 / Sq Ft |
| 01/14/2025 01/14/25 | Price Changed | $589,900 | -1.7% | $204 / Sq Ft |
| 01/03/2025 01/03/25 | For Sale | $599,900 | +60.0% | $208 / Sq Ft |
| 08/28/2024 08/28/24 | Sold | $375,000 | +7.1% | $130 / Sq Ft |
| 08/07/2024 08/07/24 | Pending | -- | -- | -- |
| 08/05/2024 08/05/24 | For Sale | $350,000 | -- | $121 / Sq Ft |
Tax History Compared to Growth
Tax History
| Year | Tax Paid | Tax Assessment Tax Assessment Total Assessment is a certain percentage of the fair market value that is determined by local assessors to be the total taxable value of land and additions on the property. | Land | Improvement |
|---|---|---|---|---|
| 2024 | $11,354 | $170,000 | -- | -- |
| 2023 | $11,226 | $170,000 | $0 | $0 |
| 2022 | $11,033 | $170,000 | $0 | $0 |
| 2021 | $10,731 | $170,000 | $0 | $0 |
| 2020 | $10,422 | $170,000 | $0 | $0 |
| 2019 | $10,214 | $170,000 | $0 | $0 |
| 2018 | $2,929 | $170,000 | $0 | $0 |
| 2017 | $9,969 | $173,790 | $62,400 | $111,390 |
| 2016 | $9,901 | $173,790 | $62,400 | $111,390 |
| 2015 | $9,440 | $173,790 | $62,400 | $111,390 |
| 2014 | $9,440 | $173,790 | $62,400 | $111,390 |
Agents Affiliated with this Home
-
Dylan Bear

Seller's Agent in 2025
Dylan Bear
KW Empower
(267) 679-1993
1 in this area
126 Total Sales
-
Aaron Gray

Buyer's Agent in 2025
Aaron Gray
Century 21 Advantage Gold-Elkins Park
(215) 651-0847
8 in this area
167 Total Sales
-
Melissa avivi

Seller's Agent in 2024
Melissa avivi
Compass RE
(215) 778-6141
72 in this area
164 Total Sales
-
Barri Beckman

Seller Co-Listing Agent in 2024
Barri Beckman
Compass RE
(267) 435-8015
68 in this area
159 Total Sales
-
Michael Ho

Buyer's Agent in 2024
Michael Ho
KW Empower
(215) 964-1223
3 in this area
26 Total Sales
Map
Source: Bright MLS
MLS Number: PAMC2126158
APN: 31-00-07453-004
- 7608 Coventry Ave
- 204 Lenape Ave
- 109 Surrey Rd
- 811 Stratford Ave
- 7413 Coventry Ave
- 7915 New Second St
- 1250 Ashbourne Rd
- 16 Asbury Ave
- 7944 Milltown Cir
- 7953 Milltown Cir
- 8025 New Second St
- 7984 Milltown Cir
- 8043 Milltown Cir
- 7728 Union Ave
- 7301 Granite Rd
- 1126 Miles Ct
- 422 Valley Rd
- 508 Crest Ave
- 8002 Milltown Cir
- 7411 Elizabeth Rd Unit 20
