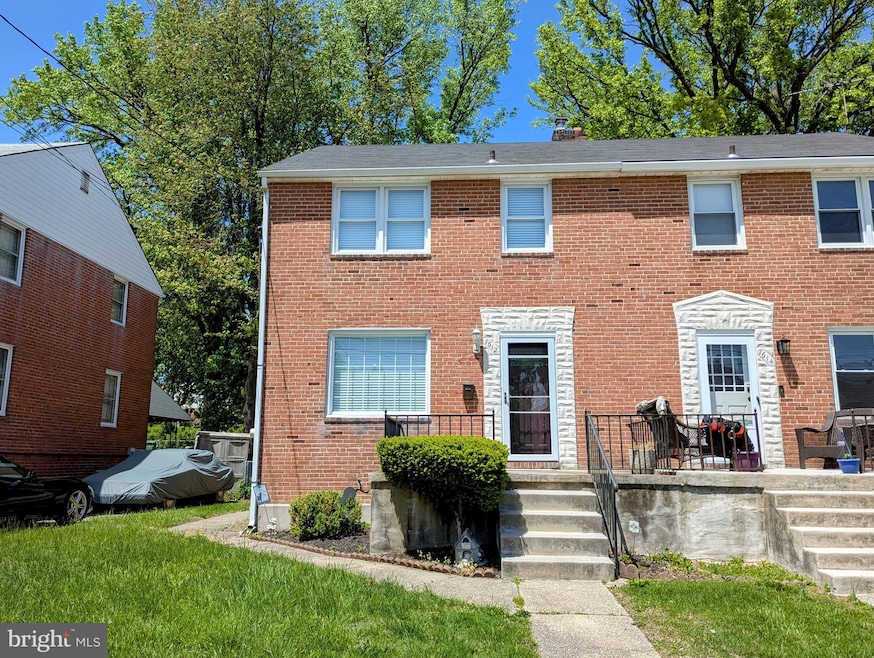
7612 Daniels Ave Parkville, MD 21234
North Harford Road NeighborhoodHighlights
- Colonial Architecture
- Private Lot
- Wood Flooring
- Deck
- Recreation Room
- No HOA
About This Home
As of June 2025Welcome to 7612 Daniels Ave in Parkville! You surely don't want to miss this Move-In Ready semi-detached Rowhome on a dead-end street! Many recent updates to include being freshly painted throughout all 3 levels, brand new plush carpet just installed, New Stainless Steel appliances, new exterior entry doors w/ Anderson storm doors (all 3). Super Clean & extremely well maintained property that is ready for new owners. Enjoy your large rear Fenced-in Yard w/ Covered Deck. The home offers ample space on the main level with its traditional 3 room layout - a large Living Room with loads of natural light thanks to the large front window, separate Dining Room with beautiful Hardwood floors and adjacent Kitchen that walks out to your Rear Deck. Upstairs you will find 3 Bedrooms all with great closet space along with the classic retro-styled black and white colored Full Bathroom. Enjoy the custom window blinds on all windows throughout the home. The basement is HUGE and ready for your imagination. Finish it for additional living space or can easily be used as a home gym, additional storage or workshop. Laundry is found in the basement as well. Easy parking directly in front of your home. This home won't last long due to it's excellent Move-In Ready condition. Schedule a showing today!
Last Agent to Sell the Property
EXP Realty, LLC License #645359 Listed on: 05/08/2025

Townhouse Details
Home Type
- Townhome
Est. Annual Taxes
- $3,219
Year Built
- Built in 1946
Lot Details
- 3,861 Sq Ft Lot
- Secluded Lot
- Back Yard Fenced
- Ground Rent of $90 semi-annually
- Property is in excellent condition
Parking
- On-Street Parking
Home Design
- Semi-Detached or Twin Home
- Colonial Architecture
- Brick Exterior Construction
- Block Foundation
Interior Spaces
- Property has 2 Levels
- Double Pane Windows
- Awning
- Sliding Doors
- Insulated Doors
- Living Room
- Dining Room
- Recreation Room
- Utility Room
Kitchen
- Gas Oven or Range
- Built-In Microwave
- Stainless Steel Appliances
Flooring
- Wood
- Carpet
- Ceramic Tile
Bedrooms and Bathrooms
- 3 Bedrooms
- 1 Full Bathroom
Laundry
- Laundry Room
- Laundry on lower level
- Dryer
- Washer
Improved Basement
- Heated Basement
- Interior and Exterior Basement Entry
- Basement Windows
Home Security
Outdoor Features
- Deck
- Patio
- Exterior Lighting
- Rain Gutters
- Porch
Utilities
- Central Heating and Cooling System
- Natural Gas Water Heater
Listing and Financial Details
- Tax Lot 048
- Assessor Parcel Number 0327045498A048
Community Details
Overview
- No Home Owners Association
- Parkville Subdivision
Security
- Storm Doors
Ownership History
Purchase Details
Home Financials for this Owner
Home Financials are based on the most recent Mortgage that was taken out on this home.Purchase Details
Similar Homes in Parkville, MD
Home Values in the Area
Average Home Value in this Area
Purchase History
| Date | Type | Sale Price | Title Company |
|---|---|---|---|
| Warranty Deed | $242,500 | Universal Title | |
| Warranty Deed | $242,500 | Universal Title | |
| Deed | $79,500 | -- |
Mortgage History
| Date | Status | Loan Amount | Loan Type |
|---|---|---|---|
| Open | $238,107 | FHA | |
| Closed | $238,107 | FHA |
Property History
| Date | Event | Price | Change | Sq Ft Price |
|---|---|---|---|---|
| 06/18/2025 06/18/25 | Sold | $242,500 | +3.2% | $202 / Sq Ft |
| 05/22/2025 05/22/25 | Pending | -- | -- | -- |
| 05/15/2025 05/15/25 | Price Changed | $235,000 | -6.0% | $196 / Sq Ft |
| 05/08/2025 05/08/25 | For Sale | $250,000 | -- | $208 / Sq Ft |
Tax History Compared to Growth
Tax History
| Year | Tax Paid | Tax Assessment Tax Assessment Total Assessment is a certain percentage of the fair market value that is determined by local assessors to be the total taxable value of land and additions on the property. | Land | Improvement |
|---|---|---|---|---|
| 2025 | $2,944 | $142,200 | -- | -- |
| 2024 | $2,944 | $136,400 | $36,000 | $100,400 |
| 2023 | $2,936 | $136,400 | $36,000 | $100,400 |
| 2022 | $2,941 | $136,400 | $36,000 | $100,400 |
| 2021 | $3,224 | $136,600 | $36,000 | $100,600 |
| 2020 | $2,735 | $130,467 | $0 | $0 |
| 2019 | $2,605 | $124,333 | $0 | $0 |
| 2018 | $2,584 | $118,200 | $36,000 | $82,200 |
| 2017 | $2,610 | $118,200 | $0 | $0 |
| 2016 | $2,302 | $118,200 | $0 | $0 |
| 2015 | $2,302 | $120,300 | $0 | $0 |
| 2014 | $2,302 | $120,300 | $0 | $0 |
Agents Affiliated with this Home
-

Seller's Agent in 2025
Christopher Stumbroski
EXP Realty, LLC
(443) 834-4499
1 in this area
240 Total Sales
-

Seller Co-Listing Agent in 2025
Jeff Lipkin
EXP Realty, LLC
(443) 600-3382
1 in this area
187 Total Sales
-
G
Buyer's Agent in 2025
Greg Sulin
VYBE Realty
(410) 905-2691
1 in this area
58 Total Sales
Map
Source: Bright MLS
MLS Number: MDBA2165750
APN: 5498A-048
- 3203 Glendale Ave
- 3035 Oakcrest Ave
- 3123 Glendale Ave
- 7213 Glenoak Ave
- 3018 Oakcrest Ave
- 3124 Harview Ave
- 3103 Glendale Ave
- 3105 Harview Ave
- 3225 Rosalie Ave
- 3012 Lavender Ave
- 3302 Orlando Ave
- 3202 Woodhome Ave
- 3410 Orlando Ave
- 2908 Hillcrest Ave
- 3214 Chesley Ave
- 3100 Woodhome Ave
- 2828 Harview Ave
- 2913 Rosalie Ave
- 2912 Bauernwood Ave
- 3012 Chesley Ave






