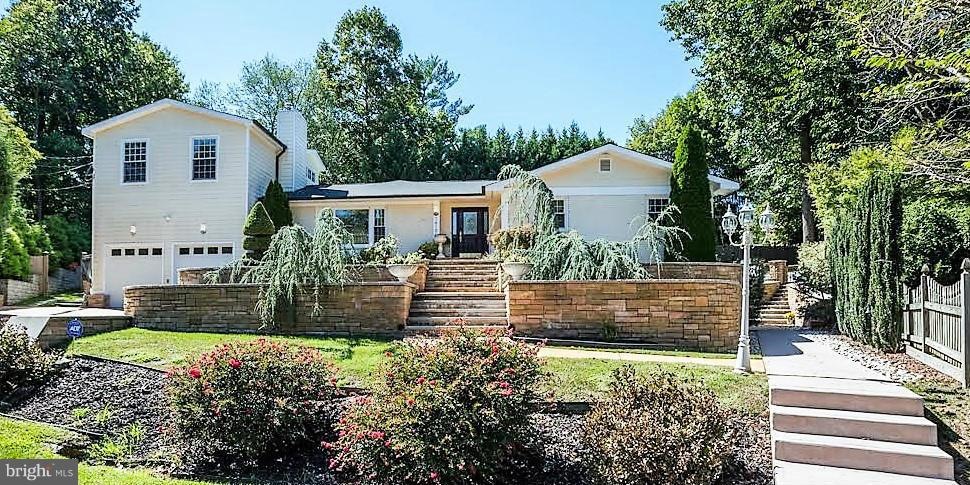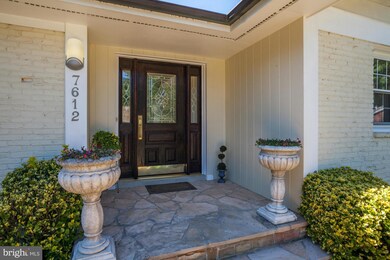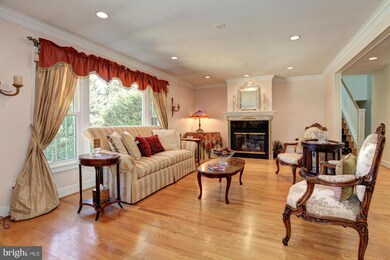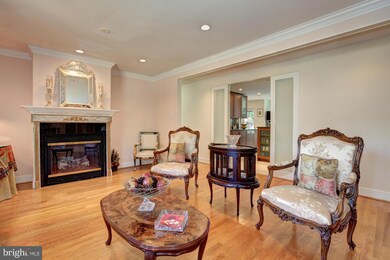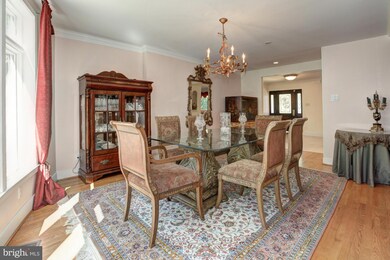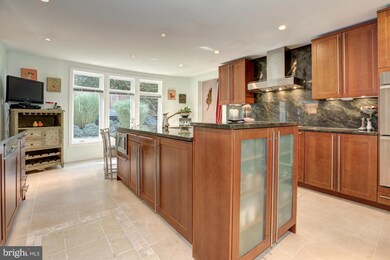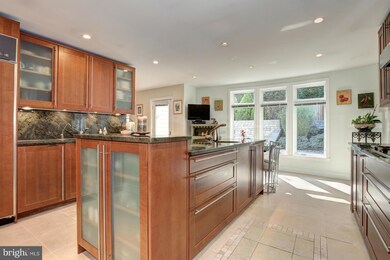
7612 Dwight Dr Bethesda, MD 20817
Seven Locks NeighborhoodHighlights
- Gourmet Galley Kitchen
- 0.42 Acre Lot
- Contemporary Architecture
- Seven Locks Elementary School Rated A
- Open Floorplan
- Private Lot
About This Home
As of July 2023$85k Price Reduction!! Beautifully Renovated and Added On, Bright & Open Design, blending High-End & Custom Finishes w/Functionality, Comfort & Convenience. You will enjoy a Stunning Private MBR, fully separate basement w/kitchen, laundry, 1BD/1BA & Gym, perfect for a Home Office or In-law Suite & only 5 minutes to 1-495 and 270!
Last Buyer's Agent
Adam Gelb
Long & Foster Real Estate, Inc. License #SP98370283

Home Details
Home Type
- Single Family
Est. Annual Taxes
- $10,966
Year Built
- Built in 1965 | Remodeled in 2005
Lot Details
- 0.42 Acre Lot
- Cul-De-Sac
- Stone Retaining Walls
- Back Yard Fenced
- Landscaped
- Private Lot
- Property is in very good condition
- Property is zoned R200
Parking
- 2 Car Attached Garage
- Garage Door Opener
Home Design
- Contemporary Architecture
- Brick Exterior Construction
- Asphalt Roof
- Vinyl Siding
Interior Spaces
- Property has 3 Levels
- Open Floorplan
- Wet Bar
- Built-In Features
- Crown Molding
- Recessed Lighting
- 2 Fireplaces
- Screen For Fireplace
- Fireplace Mantel
- Gas Fireplace
- Insulated Windows
- Window Treatments
- Window Screens
- Entrance Foyer
- Family Room
- Living Room
- Dining Room
- Game Room
- Wood Flooring
- Alarm System
Kitchen
- Gourmet Galley Kitchen
- Breakfast Area or Nook
- Built-In Self-Cleaning Double Oven
- Electric Oven or Range
- Down Draft Cooktop
- Range Hood
- Microwave
- Freezer
- Ice Maker
- Dishwasher
- Kitchen Island
- Upgraded Countertops
- Disposal
Bedrooms and Bathrooms
- 6 Bedrooms | 3 Main Level Bedrooms
- En-Suite Primary Bedroom
- En-Suite Bathroom
- In-Law or Guest Suite
- Whirlpool Bathtub
Laundry
- Laundry Room
- Stacked Washer and Dryer
Finished Basement
- Walk-Out Basement
- Connecting Stairway
- Side Exterior Basement Entry
- Basement with some natural light
Outdoor Features
- Terrace
Schools
- Seven Locks Elementary School
- Cabin John Middle School
- Winston Churchill High School
Utilities
- Forced Air Zoned Heating and Cooling System
- Vented Exhaust Fan
- Natural Gas Water Heater
- Multiple Phone Lines
- Cable TV Available
Community Details
- No Home Owners Association
- Burning Tree Estates Subdivision
Listing and Financial Details
- Tax Lot 25
- Assessor Parcel Number 161000869461
Ownership History
Purchase Details
Home Financials for this Owner
Home Financials are based on the most recent Mortgage that was taken out on this home.Purchase Details
Home Financials for this Owner
Home Financials are based on the most recent Mortgage that was taken out on this home.Purchase Details
Similar Homes in Bethesda, MD
Home Values in the Area
Average Home Value in this Area
Purchase History
| Date | Type | Sale Price | Title Company |
|---|---|---|---|
| Deed | $1,150,000 | Rgs Title | |
| Deed | $1,139,000 | Fatico | |
| Deed | $480,000 | -- |
Mortgage History
| Date | Status | Loan Amount | Loan Type |
|---|---|---|---|
| Open | $450,000 | New Conventional | |
| Previous Owner | $1,023,257 | VA |
Property History
| Date | Event | Price | Change | Sq Ft Price |
|---|---|---|---|---|
| 07/18/2023 07/18/23 | Sold | $1,150,000 | -6.5% | $230 / Sq Ft |
| 06/14/2023 06/14/23 | Pending | -- | -- | -- |
| 04/25/2023 04/25/23 | Price Changed | $1,230,000 | -3.9% | $246 / Sq Ft |
| 03/28/2023 03/28/23 | Price Changed | $1,280,000 | -5.2% | $256 / Sq Ft |
| 02/01/2023 02/01/23 | For Sale | $1,350,000 | +18.5% | $270 / Sq Ft |
| 04/29/2016 04/29/16 | Sold | $1,139,000 | 0.0% | $195 / Sq Ft |
| 03/01/2016 03/01/16 | Pending | -- | -- | -- |
| 02/05/2016 02/05/16 | For Sale | $1,139,000 | -- | $195 / Sq Ft |
Tax History Compared to Growth
Tax History
| Year | Tax Paid | Tax Assessment Tax Assessment Total Assessment is a certain percentage of the fair market value that is determined by local assessors to be the total taxable value of land and additions on the property. | Land | Improvement |
|---|---|---|---|---|
| 2025 | $14,873 | $1,157,100 | $459,800 | $697,300 |
| 2024 | $14,873 | $1,227,333 | $0 | $0 |
| 2023 | $0 | $1,134,267 | $0 | $0 |
| 2022 | $654 | $1,041,200 | $459,800 | $581,400 |
| 2021 | $545 | $1,041,200 | $459,800 | $581,400 |
| 2020 | $545 | $1,041,200 | $459,800 | $581,400 |
| 2019 | $517 | $1,094,300 | $459,800 | $634,500 |
| 2018 | $11,565 | $1,065,100 | $0 | $0 |
| 2017 | $11,444 | $1,035,900 | $0 | $0 |
| 2016 | -- | $1,006,700 | $0 | $0 |
| 2015 | $9,409 | $974,500 | $0 | $0 |
| 2014 | $9,409 | $942,300 | $0 | $0 |
Agents Affiliated with this Home
-
J. Dominic Vito Vito
J
Seller's Agent in 2023
J. Dominic Vito Vito
Long & Foster
(240) 338-2654
1 in this area
79 Total Sales
-
Madeleine Feldman

Seller Co-Listing Agent in 2023
Madeleine Feldman
BHHS PenFed (actual)
(301) 785-7299
1 in this area
6 Total Sales
-
Audrey Romano

Buyer's Agent in 2023
Audrey Romano
Compass
(301) 466-9552
1 in this area
73 Total Sales
-
Cindy Souza

Seller's Agent in 2016
Cindy Souza
Long & Foster
(301) 332-5032
185 Total Sales
-
A
Buyer's Agent in 2016
Adam Gelb
Long & Foster
Map
Source: Bright MLS
MLS Number: 1002399773
APN: 10-00869461
- 8901 Charred Oak Dr
- 7806 Carteret Rd
- 8217 Cindy Ln
- 9201 Laurel Oak Dr
- 7209 Arrowood Rd
- 8129 River Rd
- 8135 River Rd
- 8201 River Rd
- 8013 Rising Ridge Rd
- 8319 Quarry Manor Terrace
- 8215 River Rd
- 8229 River Rd
- 8213 River Quarry Place
- 7125 Darby Rd
- 9225 Aldershot Dr
- 7029 Longwood Dr
- 6925 Armat Dr
- Millwright II Plan at Stratton Place
- Addison II Integral Garage Plan at Stratton Place
- Ellise Plan at Stratton Place
