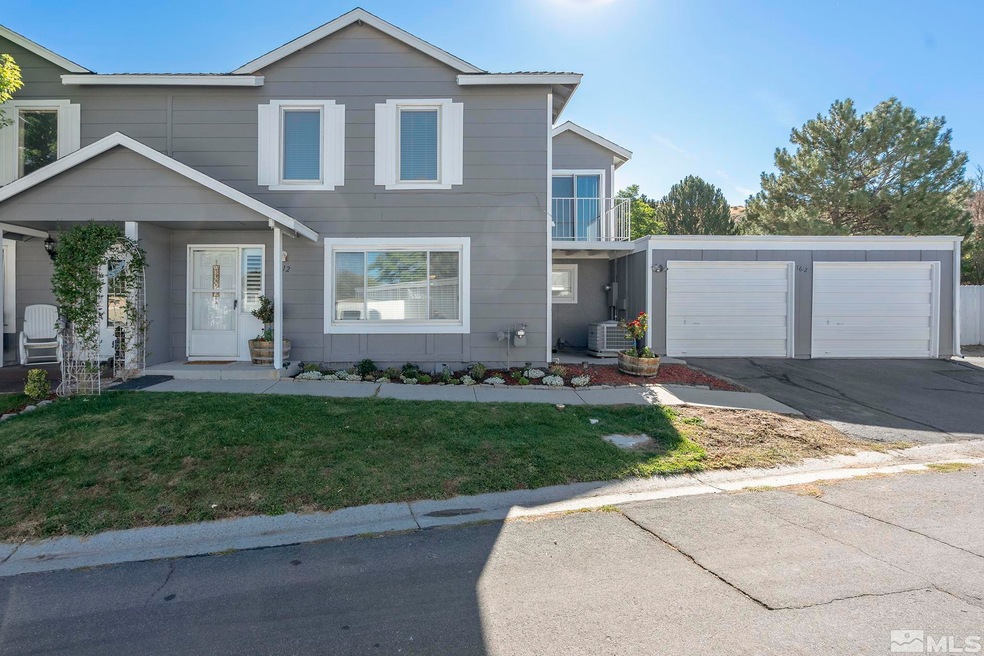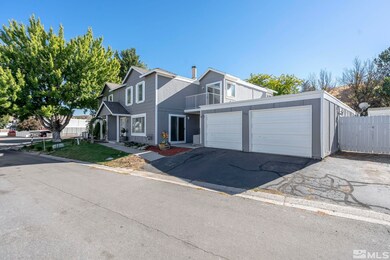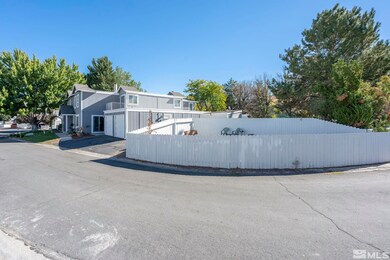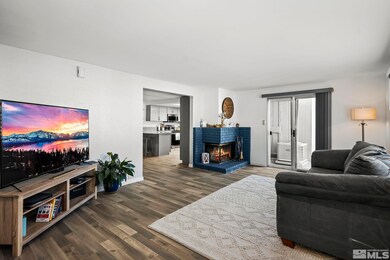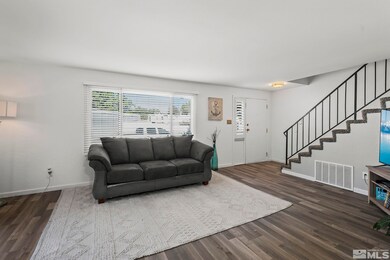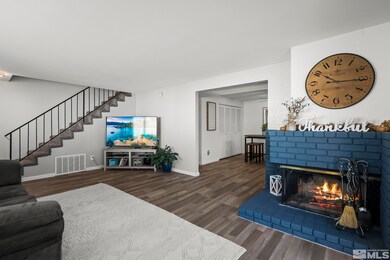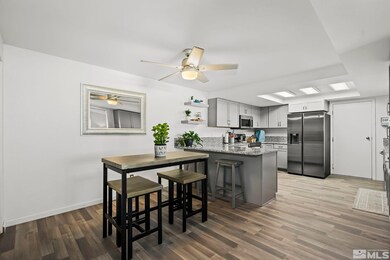
7612 Jimson Dr Reno, NV 89511
Huffaker NeighborhoodEstimated Value: $407,000 - $426,000
Highlights
- Mountain View
- 1 Fireplace
- Corner Lot
- Damonte Ranch High School Rated A-
- Separate Formal Living Room
- 3-minute walk to Huffaker Park
About This Home
As of April 2023Priced Below Recent Appraised Value! This turnkey Huffaker Hills home has 3 bedrooms, 2 bathrooms, 1540 sq ft, and a 2 car garage + a large paver patio. The home has been extensively remodeled with an amazing kitchen! Updates include new flooring and baseboards, granite slab counters and new soft close cabinetry in the kitchen, LED lighting, new furnace & central air conditioning in Feb 2020, new thermostats, new garbage disposal, interior fully scraped & painted (including popcorn ceiling removal)!, HOA painted the exterior in 2020 as well! There are over $50,000 in upgrades in this home. The refrigerator is included! This home is also just around the corner from Huffaker Park and not far from lots of great restaurants, shopping and the freeway!
Last Agent to Sell the Property
Dickson Realty - Carson City License #BS.0146614 Listed on: 10/03/2022

Townhouse Details
Home Type
- Townhome
Est. Annual Taxes
- $1,388
Year Built
- Built in 1984
Lot Details
- 2,614 Sq Ft Lot
- Back Yard Fenced
- Landscaped
- Level Lot
HOA Fees
- $150 Monthly HOA Fees
Parking
- 2 Car Attached Garage
Home Design
- Pitched Roof
- Shingle Roof
- Composition Roof
- Wood Siding
- Stick Built Home
Interior Spaces
- 1,540 Sq Ft Home
- 2-Story Property
- Ceiling Fan
- 1 Fireplace
- Triple Pane Windows
- Vinyl Clad Windows
- Blinds
- Separate Formal Living Room
- Combination Kitchen and Dining Room
- Mountain Views
- Crawl Space
- Smart Thermostat
Kitchen
- Breakfast Bar
- Built-In Oven
- Electric Oven
- Electric Cooktop
- Microwave
- Dishwasher
- Disposal
Flooring
- Carpet
- Laminate
Bedrooms and Bathrooms
- 3 Bedrooms
- Bathtub and Shower Combination in Primary Bathroom
Laundry
- Laundry in Kitchen
- Shelves in Laundry Area
Location
- Ground Level
Schools
- Donner Springs Elementary School
- Pine Middle School
- Damonte High School
Utilities
- Refrigerated Cooling System
- Forced Air Heating and Cooling System
- Heating System Uses Natural Gas
- Gas Water Heater
- Internet Available
- Phone Available
- Cable TV Available
Listing and Financial Details
- Home warranty included in the sale of the property
- Assessor Parcel Number 16418140
Community Details
Overview
- Equus Association, Phone Number (775) 852-2224
- Maintained Community
- The community has rules related to covenants, conditions, and restrictions
Security
- Fire and Smoke Detector
Ownership History
Purchase Details
Home Financials for this Owner
Home Financials are based on the most recent Mortgage that was taken out on this home.Purchase Details
Home Financials for this Owner
Home Financials are based on the most recent Mortgage that was taken out on this home.Purchase Details
Home Financials for this Owner
Home Financials are based on the most recent Mortgage that was taken out on this home.Purchase Details
Purchase Details
Purchase Details
Purchase Details
Home Financials for this Owner
Home Financials are based on the most recent Mortgage that was taken out on this home.Purchase Details
Home Financials for this Owner
Home Financials are based on the most recent Mortgage that was taken out on this home.Purchase Details
Home Financials for this Owner
Home Financials are based on the most recent Mortgage that was taken out on this home.Purchase Details
Home Financials for this Owner
Home Financials are based on the most recent Mortgage that was taken out on this home.Purchase Details
Home Financials for this Owner
Home Financials are based on the most recent Mortgage that was taken out on this home.Similar Homes in Reno, NV
Home Values in the Area
Average Home Value in this Area
Purchase History
| Date | Buyer | Sale Price | Title Company |
|---|---|---|---|
| Underwood Maurice Lanett | $408,000 | First American Title | |
| Mumby Vikkey L | $270,000 | Stewart Title Company | |
| Johnson Travis W | $176,300 | Western Title Co | |
| Rosehill Llc | $158,000 | First Centennial Reno | |
| Frog Investments Llc | $136,000 | First Centennial Reno | |
| Nissen Miller Charles F | -- | None Available | |
| Nissen Miller Charles | -- | Founders Title Company Of Nv | |
| Nissen Miller Charles | -- | Founders Title Company Of Nv | |
| Nissen Miller Charles F | -- | United Title | |
| Nissen Miller Charles F | $102,000 | United Title | |
| Dardanis Mona Crystal | $83,000 | First Centennial Title Co |
Mortgage History
| Date | Status | Borrower | Loan Amount |
|---|---|---|---|
| Open | Underwood Maurice Lanett | $394,383 | |
| Previous Owner | Mumby Vikkey L | $7,953 | |
| Previous Owner | Mumby Vikkey L | $265,109 | |
| Previous Owner | Johnson Travis W | $220,057 | |
| Previous Owner | Nissen Miller Charles | $164,500 | |
| Previous Owner | Nissen Miller Charles F | $38,000 | |
| Previous Owner | Nissen Miller Charles F | $99,500 | |
| Previous Owner | Nissen Miller Charles F | $102,000 | |
| Previous Owner | Dardanis Mona Crystal | $66,400 |
Property History
| Date | Event | Price | Change | Sq Ft Price |
|---|---|---|---|---|
| 04/11/2023 04/11/23 | Sold | $408,000 | +0.7% | $265 / Sq Ft |
| 03/09/2023 03/09/23 | Pending | -- | -- | -- |
| 02/23/2023 02/23/23 | For Sale | $405,000 | 0.0% | $263 / Sq Ft |
| 02/23/2023 02/23/23 | Price Changed | $405,000 | +1.3% | $263 / Sq Ft |
| 02/08/2023 02/08/23 | Pending | -- | -- | -- |
| 02/07/2023 02/07/23 | For Sale | $399,900 | 0.0% | $260 / Sq Ft |
| 12/28/2022 12/28/22 | Pending | -- | -- | -- |
| 11/18/2022 11/18/22 | Price Changed | $399,900 | -3.6% | $260 / Sq Ft |
| 10/26/2022 10/26/22 | Price Changed | $415,000 | -1.4% | $269 / Sq Ft |
| 10/03/2022 10/03/22 | For Sale | $421,000 | +51.4% | $273 / Sq Ft |
| 11/12/2020 11/12/20 | Sold | $278,000 | 0.0% | $181 / Sq Ft |
| 10/01/2020 10/01/20 | Pending | -- | -- | -- |
| 09/27/2020 09/27/20 | Price Changed | $278,000 | -1.8% | $181 / Sq Ft |
| 09/14/2020 09/14/20 | For Sale | $283,000 | 0.0% | $184 / Sq Ft |
| 08/27/2020 08/27/20 | Pending | -- | -- | -- |
| 08/26/2020 08/26/20 | For Sale | $283,000 | 0.0% | $184 / Sq Ft |
| 08/10/2020 08/10/20 | Pending | -- | -- | -- |
| 07/24/2020 07/24/20 | For Sale | $283,000 | +31.7% | $184 / Sq Ft |
| 04/28/2017 04/28/17 | Sold | $214,900 | 0.0% | $140 / Sq Ft |
| 03/10/2017 03/10/17 | Pending | -- | -- | -- |
| 01/31/2017 01/31/17 | For Sale | $214,900 | -- | $140 / Sq Ft |
Tax History Compared to Growth
Tax History
| Year | Tax Paid | Tax Assessment Tax Assessment Total Assessment is a certain percentage of the fair market value that is determined by local assessors to be the total taxable value of land and additions on the property. | Land | Improvement |
|---|---|---|---|---|
| 2025 | $1,615 | $59,865 | $30,310 | $29,555 |
| 2024 | $1,615 | $58,908 | $27,860 | $31,048 |
| 2023 | $1,498 | $56,068 | $28,315 | $27,753 |
| 2022 | $1,388 | $45,905 | $21,595 | $24,310 |
| 2021 | $1,347 | $41,673 | $17,010 | $24,663 |
| 2020 | $1,304 | $41,515 | $16,940 | $24,575 |
| 2019 | $1,243 | $40,079 | $15,890 | $24,189 |
| 2018 | $1,183 | $35,123 | $11,200 | $23,923 |
| 2017 | $1,138 | $33,698 | $9,695 | $24,003 |
| 2016 | $1,111 | $33,627 | $8,925 | $24,702 |
| 2015 | $1,109 | $32,257 | $6,790 | $25,467 |
| 2014 | $1,077 | $29,787 | $5,285 | $24,502 |
| 2013 | -- | $28,714 | $4,480 | $24,234 |
Agents Affiliated with this Home
-
Kari Breuer

Seller's Agent in 2023
Kari Breuer
Dickson Realty - Carson City
(775) 450-3431
1 in this area
118 Total Sales
-
Nicholas Abe

Buyer's Agent in 2023
Nicholas Abe
RE/MAX
(775) 233-7356
1 in this area
192 Total Sales
-
Brian Kuykendall

Seller's Agent in 2020
Brian Kuykendall
Keller Williams Group One Inc.
(775) 745-9888
1 in this area
114 Total Sales
-
Megan Gales

Buyer's Agent in 2020
Megan Gales
Dickson Realty
(775) 313-3551
1 in this area
20 Total Sales
-
Steve O'Brien

Seller's Agent in 2017
Steve O'Brien
RE/MAX
(775) 233-4403
418 Total Sales
-

Buyer's Agent in 2017
April Anderson
Trans-Action Realty 500
(775) 750-9221
Map
Source: Northern Nevada Regional MLS
MLS Number: 220014606
APN: 164-181-40
- 7555 Offenhauser Dr
- 423 Barclay Ct
- 530 E Patriot Blvd Unit B114
- 530 E Patriot Blvd Unit C128
- 530 E Patriot Blvd Unit C121
- 530 E Patriot Blvd Unit 105 B
- 7680 Bluestone Dr Unit 358-T
- 7680 Bluestone Dr Unit U344
- 785 Kingston Ln Unit E
- 7442 Celeste Dr
- 555 E Patriot Blvd Unit 218
- 555 E Patriot Blvd Unit 167
- 555 E Patriot Blvd
- 555 E Patriot Blvd Unit 231
- 555 E Patriot Blvd Unit L 256
- 9050 Double r Blvd Unit 1322
- 9050 Double r Blvd Unit 1123
- 9050 Double r Blvd Unit 1912
- 9050 Double r Blvd Unit 1412
- 180 Gallian Ln
- 7612 Jimson Dr
- 7617 Offenhauser Dr
- 7600 Jimson Dr Unit 4
- 7611 Jimson Dr
- 7605 Offenhauser Dr
- 981 Craigmont Dr Unit 4
- 981 Craigmont Dr Unit 1
- 7623 Jimson Dr
- 7695 Armin Cir
- 7627 Jimson Dr
- 7699 Armin Cir
- 7639 Offenhauser Dr
- 990 Craigmont Dr
- 7683 Armin Cir
- 7501 Rory Cir
- 7679 Armin Cir
- 7595 Offenhauser Dr
- 7651 Offenhauser Dr
- 7595R Offenhauser Dr
- 7698 Armin Cir
