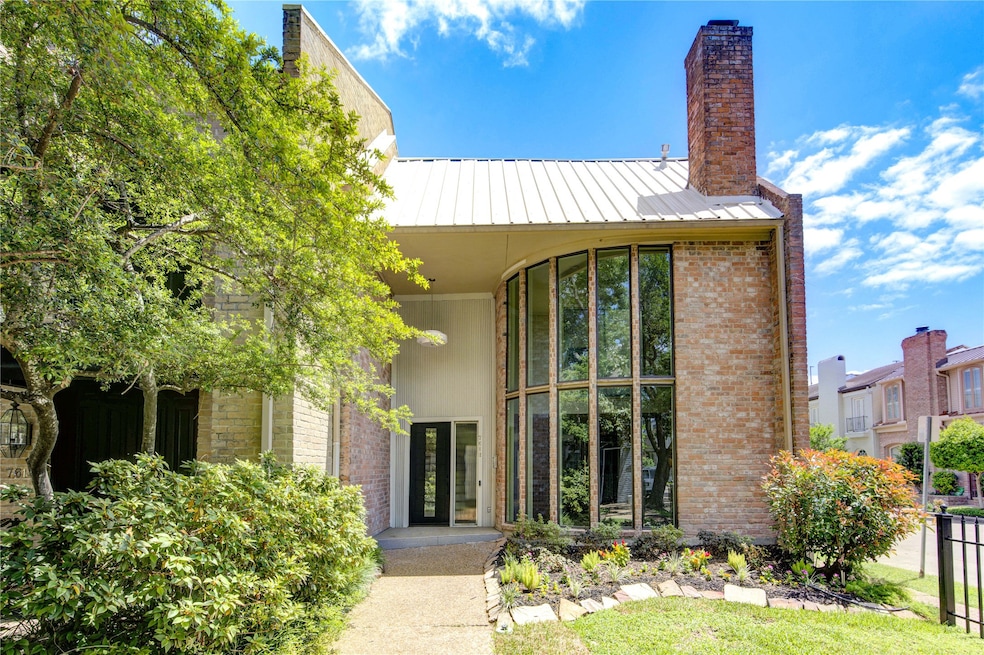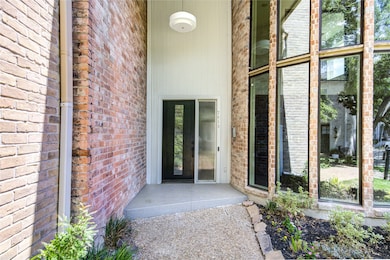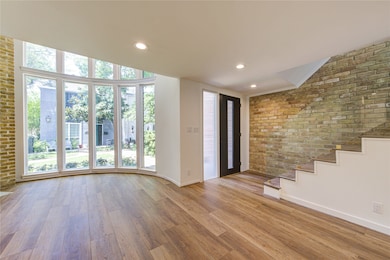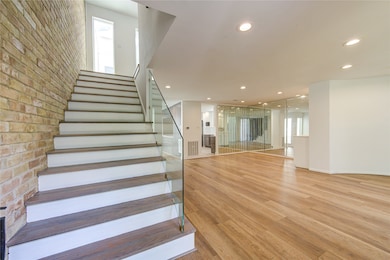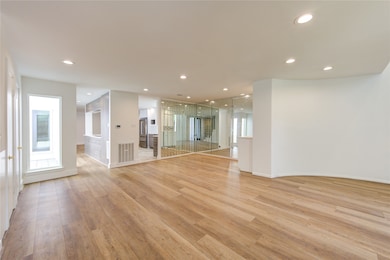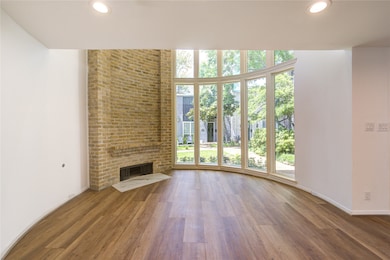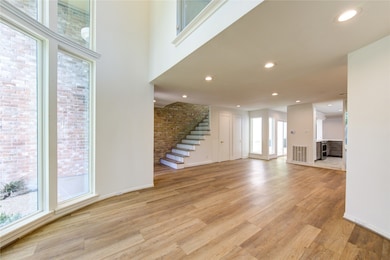7612 Olympia Dr Houston, TX 77063
Mid West NeighborhoodHighlights
- Atrium Room
- Traditional Architecture
- High Ceiling
- Clubhouse
- Wood Flooring
- Community Pool
About This Home
Welcome to this beautifully remodeled 3-bedroom, 2.5-bathroom townhome located in the highly sought-after Hammersmith subdivision! The kitchen boasts high-end stainless steel appliances, sleek countertops, and ample cabinet space. The large living area flows seamlessly into the dining space. Upstairs, you'll find generously sized bedrooms, including a master suite Bath. Replaced galvanized plumbing with PEX , New water Heater . Low HOA !
Listing Agent
Martha Turner Sotheby's International Realty License #0691817 Listed on: 11/15/2025

Home Details
Home Type
- Single Family
Est. Annual Taxes
- $8,857
Year Built
- Built in 1974
Parking
- 2 Car Attached Garage
Home Design
- Traditional Architecture
Interior Spaces
- 2,266 Sq Ft Home
- 2-Story Property
- Dry Bar
- Brick Wall or Ceiling
- High Ceiling
- Wood Burning Fireplace
- Gas Fireplace
- French Doors
- Family Room Off Kitchen
- Living Room
- Home Office
- Atrium Room
- Utility Room
- Wood Flooring
Kitchen
- Double Oven
- Electric Cooktop
- Microwave
- Dishwasher
- Pots and Pans Drawers
- Self-Closing Cabinet Doors
- Disposal
- Instant Hot Water
Bedrooms and Bathrooms
- 3 Bedrooms
Accessible Home Design
- Accessible Kitchen
- Accessible Hallway
Schools
- Briargrove Elementary School
- Tanglewood Middle School
- Wisdom High School
Additional Features
- Balcony
- 2,160 Sq Ft Lot
- Central Heating and Cooling System
Listing and Financial Details
- Property Available on 11/15/25
- Long Term Lease
Community Details
Overview
- Hammersmith Association
- Hammersmith Sec 2 Subdivision
Amenities
- Clubhouse
Recreation
- Community Pool
Pet Policy
- Call for details about the types of pets allowed
- Pet Deposit Required
Map
Source: Houston Association of REALTORS®
MLS Number: 86421285
APN: 0975440000033
- 7622 Olympia Dr
- 7600 Burgoyne Rd Unit 114
- 7600 Burgoyne Rd Unit 143
- 7600 Burgoyne Rd Unit 152
- 2220 Fulham Ct
- 7530 Chevy Chase Dr
- 7528 Chevy Chase Dr
- 7517 Olympia Dr
- 7514 Olympia Dr
- 7510 Olympia Dr
- 7608 Del Monte Dr
- 7523 Del Monte Dr
- 7604 Del Monte Dr
- 7530 Del Monte Dr
- 7502 Olympia Dr
- 2010 Stoney Brook Dr Unit 1
- 7929 Woodway Dr Unit 4
- 7914 Woodway Dr
- 6467 Olympia Dr Unit 61
- 7924 Woodway Dr
- 7600 Burgoyne Rd Unit 115
- 7608 Del Monte Dr
- 7510 Burgoyne Rd
- 2424 S Voss Rd
- 2010 Stoney Brook Dr Unit 1
- 6452 Olympia Dr Unit 80
- 6440 Olympia Dr Unit 86
- 6442 Olympia Dr Unit 85
- 7923 Burgoyne Rd
- 2001 S Voss Rd
- 8003 Woodway Dr
- 7900 Westheimer Rd Unit 1
- 7900 Westheimer Rd Unit 232
- 1901 S Voss Rd Unit 61
- 1901 S Voss Rd Unit 9
- 1809 Stoney Brook Dr Unit 101
- 6410 Del Monte Dr Unit 93
- 6410 Del Monte Dr Unit 118
- 6402 Del Monte Dr Unit 51
- 6410 Del Monte Dr Unit 102
