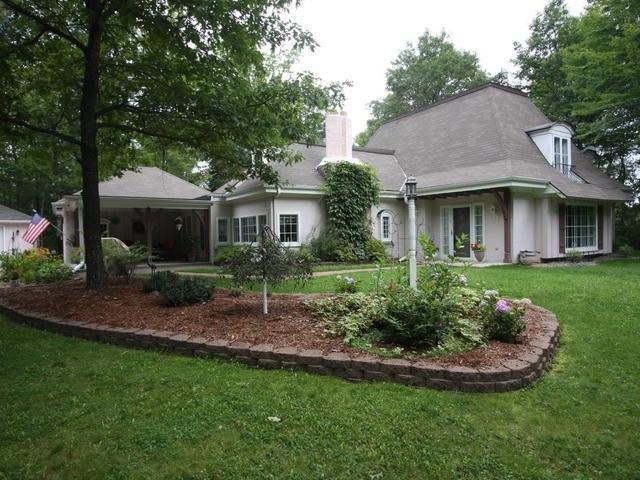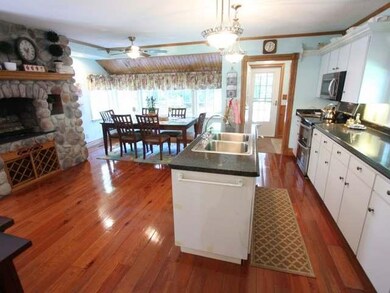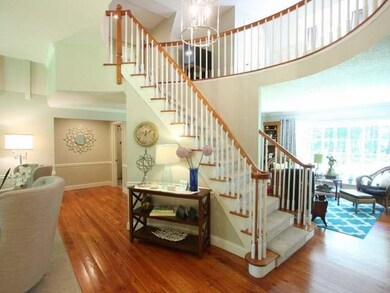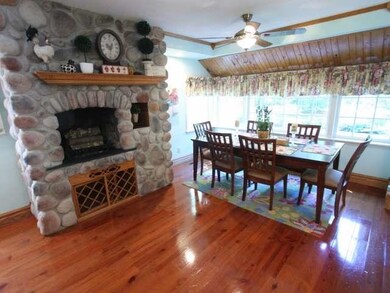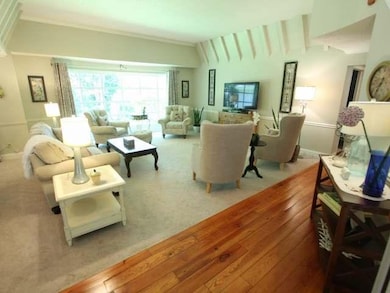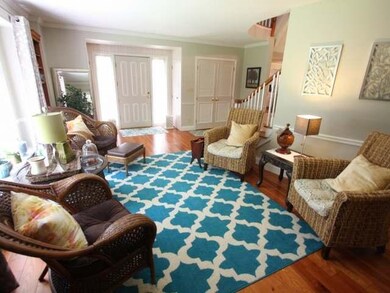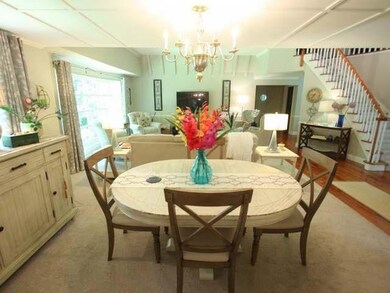
7612 Red Fox Run Rhinelander, WI 54501
Estimated Value: $413,935 - $497,000
Highlights
- Deck
- Private Lot
- Wood Flooring
- Wood Burning Stove
- Cathedral Ceiling
- Main Floor Primary Bedroom
About This Home
As of November 2016Designed and built in French country style, this 3 BR's, 3 BA home boasts details that are a rare find in the Northwoods. Features include a wood burning FP in the kitchen, beamed ceilings, bow window, arched French windows, high pitched roof, & a mix of simple lines, moldings, & timeless appeal that will make you feel 'at home'. The kitchen is the heart of the home and feels inviting having the warmth of wood flooring, an intimate eating area, a stone FP, and is bathed in natural light. The more formal DR is open to the LR where the ceiling soars making room for the curved staircase giving a glimpse of the loft above. Beyond the staircase is the formal entry w/floor to ceiling windows. The Master Suite is spacious & is steps away from the laundry which would convert nicely to a nursery. The 2nd level has 2 BR's, a full BA, & large loft area. Beautiful landscaping will beckon you to enjoy nature from inside or to the covered patio off the kitchen/mud room.
Last Agent to Sell the Property
FIRST WEBER - RHINELANDER License #21338 - 90 Listed on: 08/25/2016

Home Details
Home Type
- Single Family
Est. Annual Taxes
- $3,059
Lot Details
- 1.38 Acre Lot
- Lot Dimensions are 301x207
- Property fronts a private road
- Property fronts an easement
- Open Space
- Landscaped
- Private Lot
- Secluded Lot
- Level Lot
- Garden
Parking
- 4 Car Garage
- Driveway
Home Design
- Block Foundation
- Frame Construction
- Shingle Roof
- Composition Roof
- Stucco
Interior Spaces
- 2,700 Sq Ft Home
- 2-Story Property
- Cathedral Ceiling
- Wood Burning Stove
- Stone Fireplace
Kitchen
- Range
- Microwave
- Dishwasher
Flooring
- Wood
- Carpet
Bedrooms and Bathrooms
- 3 Bedrooms
- Primary Bedroom on Main
- 3 Full Bathrooms
Laundry
- Laundry on main level
- Washer Hookup
Unfinished Basement
- Partial Basement
- Interior Basement Entry
- Laundry in Basement
Outdoor Features
- Deck
- Covered patio or porch
Schools
- Rhinelander High School
Utilities
- Forced Air Heating and Cooling System
- Heating System Uses Natural Gas
- Well
- Drilled Well
- Gas Water Heater
- Public Septic Tank
Community Details
- Recreation Facilities
Listing and Financial Details
- Assessor Parcel Number WB 381 4
Ownership History
Purchase Details
Home Financials for this Owner
Home Financials are based on the most recent Mortgage that was taken out on this home.Purchase Details
Home Financials for this Owner
Home Financials are based on the most recent Mortgage that was taken out on this home.Purchase Details
Home Financials for this Owner
Home Financials are based on the most recent Mortgage that was taken out on this home.Similar Homes in Rhinelander, WI
Home Values in the Area
Average Home Value in this Area
Purchase History
| Date | Buyer | Sale Price | Title Company |
|---|---|---|---|
| Beringer Joseph R | $228,000 | -- | |
| Dervetski Gary A | $157,000 | -- | |
| Frimpong James Nnuro | $185,000 | Northwoods Title & Closing S |
Mortgage History
| Date | Status | Borrower | Loan Amount |
|---|---|---|---|
| Previous Owner | Frimpong James Nnuro | $175,750 |
Property History
| Date | Event | Price | Change | Sq Ft Price |
|---|---|---|---|---|
| 11/18/2016 11/18/16 | Sold | $228,000 | -4.8% | $84 / Sq Ft |
| 11/03/2016 11/03/16 | Pending | -- | -- | -- |
| 08/25/2016 08/25/16 | For Sale | $239,500 | +52.5% | $89 / Sq Ft |
| 09/11/2015 09/11/15 | Sold | $157,000 | -16.7% | $56 / Sq Ft |
| 09/01/2015 09/01/15 | Pending | -- | -- | -- |
| 01/29/2015 01/29/15 | For Sale | $188,500 | +1.9% | $67 / Sq Ft |
| 12/07/2012 12/07/12 | Sold | $185,000 | -5.1% | $66 / Sq Ft |
| 11/21/2012 11/21/12 | Pending | -- | -- | -- |
| 03/27/2012 03/27/12 | For Sale | $194,900 | -- | $70 / Sq Ft |
Tax History Compared to Growth
Tax History
| Year | Tax Paid | Tax Assessment Tax Assessment Total Assessment is a certain percentage of the fair market value that is determined by local assessors to be the total taxable value of land and additions on the property. | Land | Improvement |
|---|---|---|---|---|
| 2024 | $4,023 | $246,600 | $25,500 | $221,100 |
| 2023 | $3,597 | $246,600 | $25,500 | $221,100 |
| 2022 | $2,610 | $246,600 | $25,500 | $221,100 |
| 2021 | $3,645 | $244,000 | $25,500 | $218,500 |
| 2020 | $2,729 | $244,000 | $25,500 | $218,500 |
| 2019 | $2,565 | $244,000 | $25,500 | $218,500 |
| 2018 | $2,615 | $244,000 | $25,500 | $218,500 |
| 2017 | $2,887 | $244,000 | $25,500 | $218,500 |
| 2016 | $3,194 | $244,000 | $25,500 | $218,500 |
| 2015 | $2,998 | $244,000 | $25,500 | $218,500 |
| 2014 | $2,998 | $244,000 | $25,500 | $218,500 |
| 2011 | $2,796 | $244,000 | $25,500 | $218,500 |
Agents Affiliated with this Home
-
Ron Skagen

Seller's Agent in 2016
Ron Skagen
FIRST WEBER - RHINELANDER
(715) 550-8244
264 Total Sales
-
Christy Schneider

Seller Co-Listing Agent in 2016
Christy Schneider
FIRST WEBER - RHINELANDER
31 Total Sales
-
Kathy Dolch

Buyer's Agent in 2016
Kathy Dolch
PINE POINT REALTY
(715) 499-3111
160 Total Sales
-
Lisa Eggman

Seller's Agent in 2015
Lisa Eggman
RE/MAX
(715) 360-6147
128 Total Sales
Map
Source: Greater Northwoods MLS
MLS Number: 160517
APN: 03801-0381-0004
- 7589 Nose Lake Rd
- 7451 Nose Lake Rd
- 7237 Bay Rd
- 7102 Fire Tower Rd
- 7098 Fire Tower Rd
- 2900 Wausau Rd
- 7002 Wildwood Ln
- 7011 Lakeview Cir
- 3005 Wausau Rd
- 2952 Wausau Rd
- Off Holly Dr
- ON Fire Tower Rd
- 2009 W Crescent Creek Dr
- 3130 Hancock Lake Rd
- 10 Acres Hwy 8
- ON Spring Creek Dr Unit 4080-7
- ON Spring Creek Dr Unit 4080-6
- ON Spring Creek Dr Unit 4080-5
- ON Spring Creek Dr Unit 4080-4
- ON Spring Creek Dr Unit 4080-3
