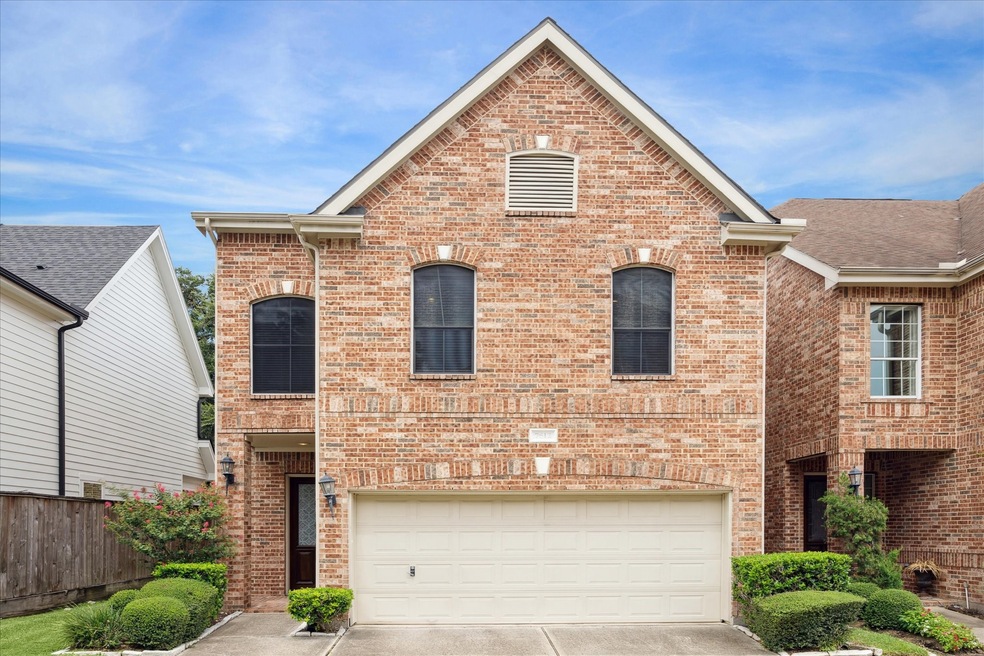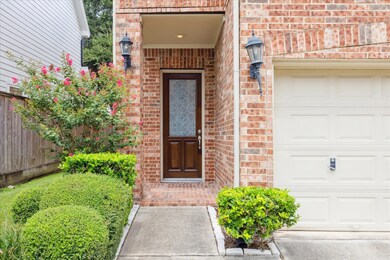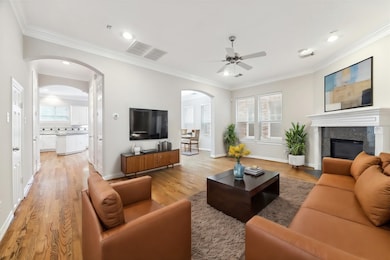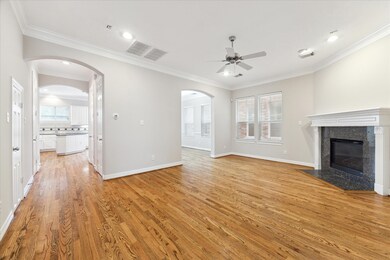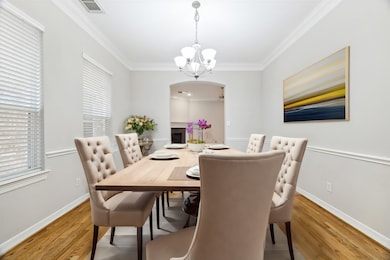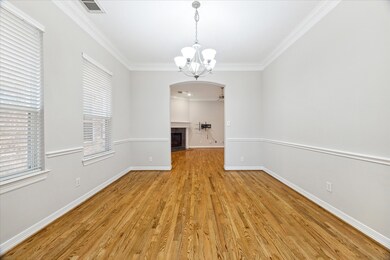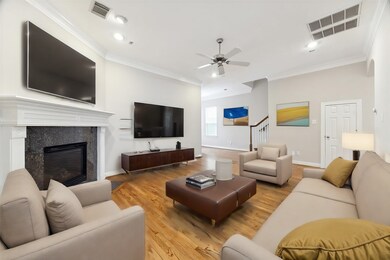
7612 Shady Villa Garden Houston, TX 77055
Spring Branch East NeighborhoodHighlights
- Gated Community
- Traditional Architecture
- Hydromassage or Jetted Bathtub
- Dual Staircase
- Wood Flooring
- High Ceiling
About This Home
As of October 2024Welcome to your dream home in a prestigious gated community within the sought-after SBISD. This stunning residence offers 3 to 4 bedrooms, with a versatile large game room that can serve as a fourth bedroom. Enjoy cozy evenings by the gaslog fireplace in the spacious living area, adorned with elegant crown molding and beautiful hardwood floors. The kitchen has a gas cooktop and adjacent breakfast room. Laundry located on second floor for ultimate convenience. The home boasts high ceilings and 3.5 baths for ultimate comfort. The expansive primary bedroom features two generous closets, providing ample storage. Roof replaced in 2023. Conveniently located with easy access restaurants, shopping, to I-10, 610, 290, and Beltway 8, this home combines luxury, and convenience. Carpet new as of July '24. Hardwoods refinished as of August '24. Don't miss the chance to make this exceptional property yours!
Last Agent to Sell the Property
Trilogy Realty Group LLC License #0584435 Listed on: 09/06/2024
Home Details
Home Type
- Single Family
Est. Annual Taxes
- $10,144
Year Built
- Built in 2004
Lot Details
- 2,997 Sq Ft Lot
- South Facing Home
- Fenced Yard
- Partially Fenced Property
HOA Fees
- $280 Monthly HOA Fees
Parking
- 2 Car Attached Garage
- Garage Door Opener
- Driveway
Home Design
- Traditional Architecture
- Brick Exterior Construction
- Slab Foundation
- Composition Roof
- Wood Siding
Interior Spaces
- 2,951 Sq Ft Home
- 3-Story Property
- Dual Staircase
- Wired For Sound
- Crown Molding
- High Ceiling
- Ceiling Fan
- Gas Log Fireplace
- Living Room
- Breakfast Room
- Dining Room
- Game Room
- Utility Room
- Washer and Gas Dryer Hookup
Kitchen
- Walk-In Pantry
- Electric Oven
- Gas Cooktop
- Microwave
- Dishwasher
- Kitchen Island
- Granite Countertops
- Disposal
Flooring
- Wood
- Carpet
- Tile
Bedrooms and Bathrooms
- 3 Bedrooms
- Double Vanity
- Single Vanity
- Hydromassage or Jetted Bathtub
- Bathtub with Shower
- Separate Shower
Home Security
- Security System Owned
- Security Gate
Eco-Friendly Details
- Energy-Efficient Thermostat
Schools
- Housman Elementary School
- Landrum Middle School
- Northbrook High School
Utilities
- Central Heating and Cooling System
- Heating System Uses Gas
- Programmable Thermostat
Community Details
Overview
- Chaparral Management Association, Phone Number (281) 537-0957
- Park/Shady Villa Sec 03 Subdivision
Security
- Controlled Access
- Gated Community
Ownership History
Purchase Details
Home Financials for this Owner
Home Financials are based on the most recent Mortgage that was taken out on this home.Purchase Details
Home Financials for this Owner
Home Financials are based on the most recent Mortgage that was taken out on this home.Purchase Details
Similar Homes in the area
Home Values in the Area
Average Home Value in this Area
Purchase History
| Date | Type | Sale Price | Title Company |
|---|---|---|---|
| Warranty Deed | -- | Infinity Title Company | |
| Vendors Lien | -- | Alamo Title Company | |
| Warranty Deed | -- | Alamo Title Company |
Mortgage History
| Date | Status | Loan Amount | Loan Type |
|---|---|---|---|
| Previous Owner | $219,133 | Unknown | |
| Previous Owner | $234,100 | Purchase Money Mortgage |
Property History
| Date | Event | Price | Change | Sq Ft Price |
|---|---|---|---|---|
| 10/04/2024 10/04/24 | Sold | -- | -- | -- |
| 09/22/2024 09/22/24 | Pending | -- | -- | -- |
| 09/06/2024 09/06/24 | For Sale | $535,000 | -- | $181 / Sq Ft |
Tax History Compared to Growth
Tax History
| Year | Tax Paid | Tax Assessment Tax Assessment Total Assessment is a certain percentage of the fair market value that is determined by local assessors to be the total taxable value of land and additions on the property. | Land | Improvement |
|---|---|---|---|---|
| 2024 | $2,009 | $450,488 | $157,478 | $293,010 |
| 2023 | $2,009 | $454,245 | $157,478 | $296,767 |
| 2022 | $10,776 | $442,013 | $157,478 | $284,535 |
| 2021 | $10,023 | $410,537 | $157,478 | $253,059 |
| 2020 | $10,109 | $387,991 | $157,478 | $230,513 |
| 2019 | $12,669 | $466,108 | $175,880 | $290,228 |
| 2018 | $2,238 | $428,698 | $172,257 | $256,441 |
| 2017 | $12,170 | $491,024 | $115,695 | $375,329 |
| 2016 | $11,064 | $491,024 | $115,695 | $375,329 |
| 2015 | $3,252 | $491,024 | $115,695 | $375,329 |
| 2014 | $3,252 | $416,923 | $115,695 | $301,228 |
Agents Affiliated with this Home
-
Jean Risha Mitchell

Seller's Agent in 2024
Jean Risha Mitchell
Trilogy Realty Group LLC
(713) 826-8587
3 in this area
35 Total Sales
-
Mayda Salgado

Buyer's Agent in 2024
Mayda Salgado
New Leaf Real Estate
(281) 798-8560
1 in this area
13 Total Sales
Map
Source: Houston Association of REALTORS®
MLS Number: 34546019
APN: 1250980010003
- 7608 Shady Villa Garden
- 1502 Shady Villa Haven
- 8707 Padua Ln
- 7726 Sky Dweller Dr
- 1512 Johanna Dr
- 1503 Johanna Dr
- 1311 Shady Villa Pine
- 1505 Early Ln
- 7514 Shadyvilla Ln
- 7706 Westview Dr
- 7609 Janak Dr
- 7706 Janak Dr Unit C
- 7605 Janak Dr
- 7603 Janak Dr
- 1610 Johanna Dr
- 7608 Janak Dr
- 7606 Janak Dr
- 1929 Johanna Dr
- 7408 Shadyvilla Ln Unit A
- 1307 Riverine Ct
